491 Thistleview Drive, Lewis Center, OH 43035
Local realty services provided by:ERA Martin & Associates
Listed by:krysta denner
Office:key realty
MLS#:225035578
Source:OH_CBR
Price summary
- Price:$479,900
- Price per sq. ft.:$245.35
About this home
Exceptional opportunity - Columbus Taxes with Olentangy Schools!
This meticulously maintained 4-bedroom, 2 full and 2 half bath home with a BRAND NEW ROOF, sits on a desirable corner lot. Step inside to an open and functional floor plan featuring a spacious great room, an updated kitchen with stainless steel and black appliances, and a versatile bonus room on the main level that can be used as a home office, playroom, or den.
Upstairs you'll find four generously sized bedrooms, each outfitted with custom closet organizers, along with two completely updated full bathrooms (Fall 2024). The partially finished basement offers flexible space for a home gym, crafting space, or media area with studio nook, and includes a convenient updated half bath. A clean, expansive crawl space provides excellent additional storage. The garage has epoxy flooring with FRP (Fiberglass Reinforced Plastic) wall panels, ideal for projects, hobbies, or additional workspace.
Enjoy the charming curb appeal together with a backyard oasis featuring a deck and gazebo. This home is conveniently located near parks, shopping, dining, and major highways offering easy access to everything Central Ohio has to offer.
Contact an agent
Home facts
- Year built:2002
- Listing ID #:225035578
- Added:2 day(s) ago
- Updated:September 21, 2025 at 02:54 PM
Rooms and interior
- Bedrooms:4
- Total bathrooms:4
- Full bathrooms:2
- Living area:2,679 sq. ft.
Heating and cooling
- Heating:Forced Air, Heating
Structure and exterior
- Year built:2002
- Building area:2,679 sq. ft.
- Lot area:0.18 Acres
Finances and disclosures
- Price:$479,900
- Price per sq. ft.:$245.35
- Tax amount:$6,037
New listings near 491 Thistleview Drive
- New
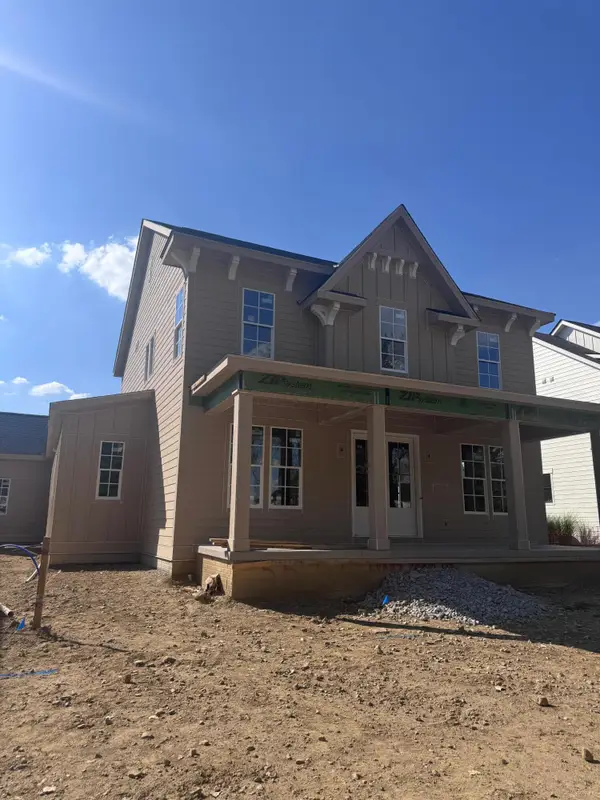 $1,131,802Active5 beds 5 baths3,742 sq. ft.
$1,131,802Active5 beds 5 baths3,742 sq. ft.5566 Evans Farm Drive, Lewis Center, OH 43035
MLS# 225035734Listed by: COLDWELL BANKER REALTY - Coming Soon
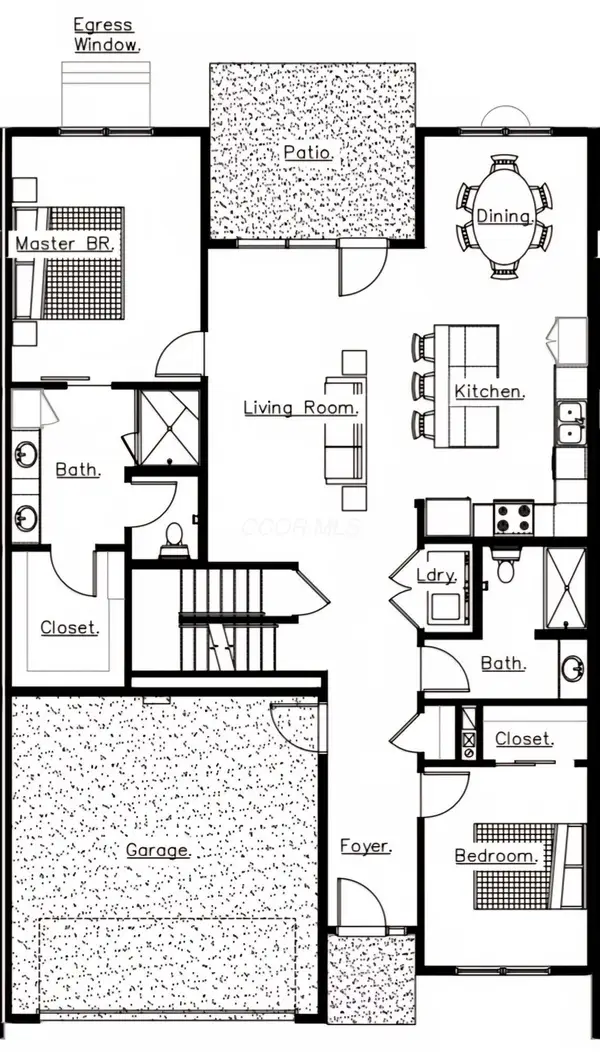 $588,697Coming Soon2 beds 2 baths
$588,697Coming Soon2 beds 2 baths1923 Myrtle Street, Lewis Center, OH 43035
MLS# 225035701Listed by: KEY REALTY - New
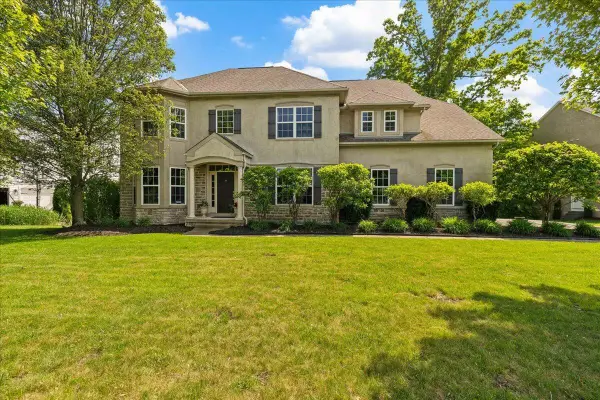 $780,000Active4 beds 5 baths4,717 sq. ft.
$780,000Active4 beds 5 baths4,717 sq. ft.3144 Abbey Knoll Drive, Lewis Center, OH 43035
MLS# 225035661Listed by: KEY REALTY - Coming Soon
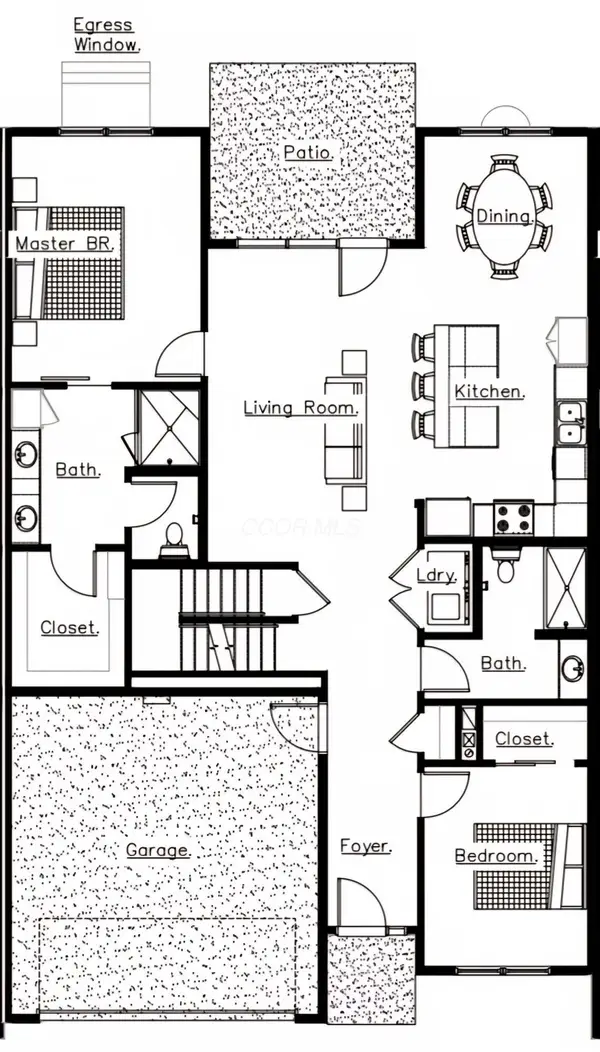 $641,197Coming Soon4 beds 4 baths
$641,197Coming Soon4 beds 4 baths1915 Myrtle Street, Lewis Center, OH 43035
MLS# 225035566Listed by: KEY REALTY - Open Sun, 1 to 3pmNew
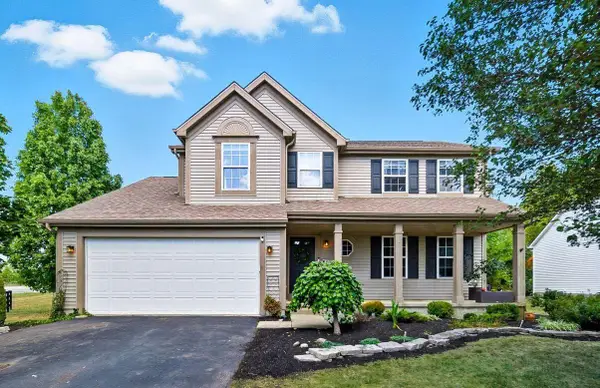 $450,000Active4 beds 3 baths2,494 sq. ft.
$450,000Active4 beds 3 baths2,494 sq. ft.1798 Aurora Avenue, Lewis Center, OH 43035
MLS# 225035533Listed by: KELLER WILLIAMS GREATER COLS - New
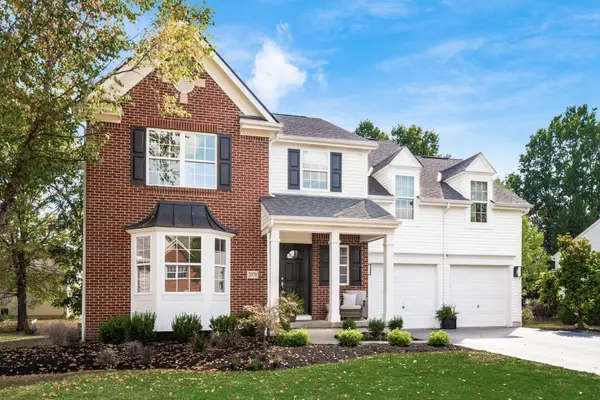 $624,900Active4 beds 4 baths2,766 sq. ft.
$624,900Active4 beds 4 baths2,766 sq. ft.2070 Alum Village Drive, Lewis Center, OH 43035
MLS# 225035369Listed by: OHIO'S BIG CITY AGENCY - New
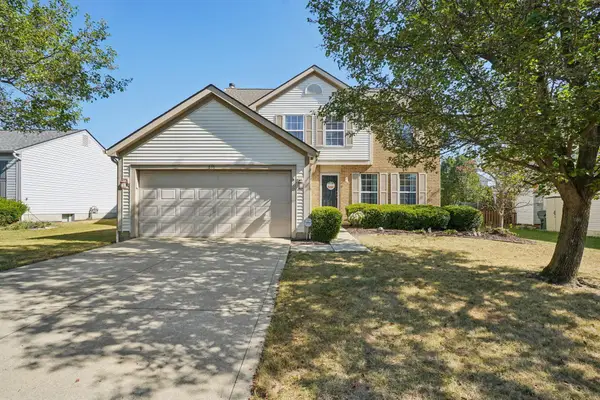 $445,000Active4 beds 3 baths1,997 sq. ft.
$445,000Active4 beds 3 baths1,997 sq. ft.676 Wynstone Drive Drive, Lewis Center, OH 43035
MLS# 225035288Listed by: RE/MAX PARTNERS - Open Sun, 1 to 5pmNew
 $798,900Active4 beds 3 baths2,715 sq. ft.
$798,900Active4 beds 3 baths2,715 sq. ft.4282 Laguna Loop, Lewis Center, OH 43035
MLS# 225035045Listed by: HOWARD HANNA REAL ESTATE SVCS - New
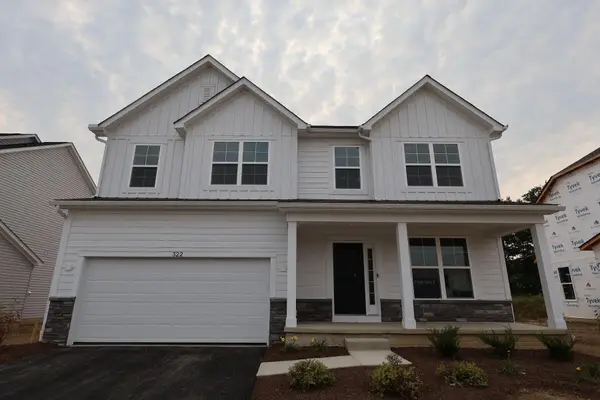 $546,340Active4 beds 3 baths2,336 sq. ft.
$546,340Active4 beds 3 baths2,336 sq. ft.322 Royal Fern Lane, Lewis Center, OH 43035
MLS# 225034966Listed by: NEW ADVANTAGE, LTD
