298 W Chestnut Street, Lisbon, OH 44432
Local realty services provided by:ERA Real Solutions Realty
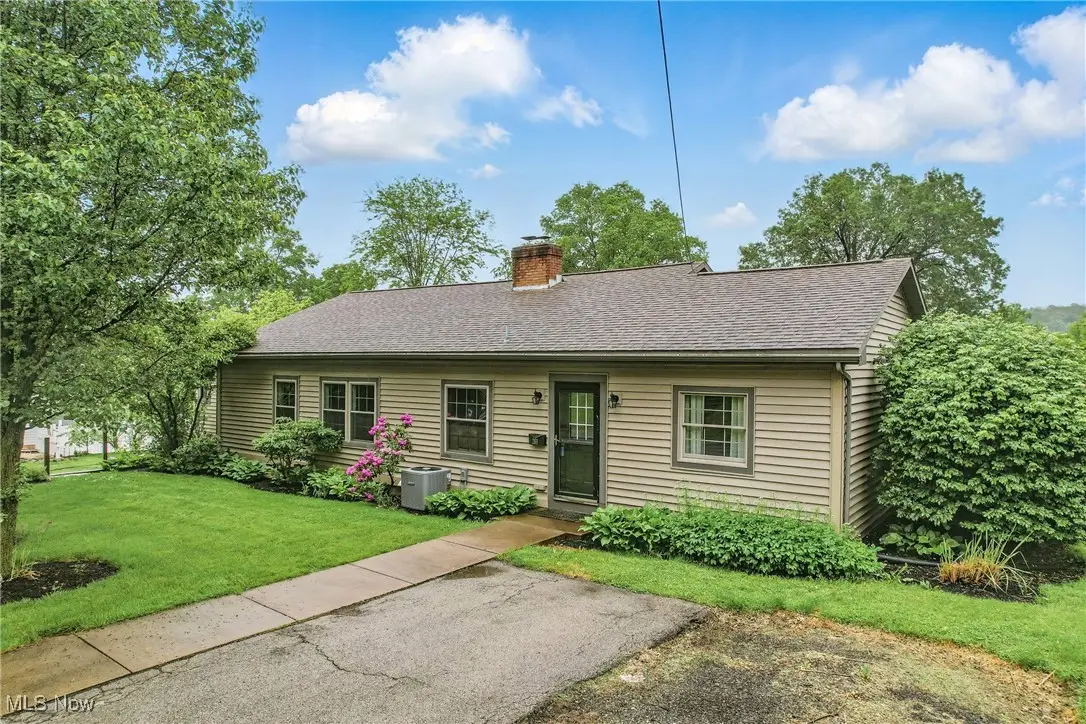


Listed by:barbara j stamp
Office:berkshire hathaway homeservices stouffer realty
MLS#:5123440
Source:OH_NORMLS
Price summary
- Price:$245,500
- Price per sq. ft.:$115.1
About this home
Perfect Ranch with room to spare. This spacious 4-bedroom, 2 full bath home features a stunning 40x16 in-ground pool, a gas fireplace, and a beautiful kitchen with stainless steel appliances. The expansive 23 x 15 living room boasts a large seated window allowing bright and beautiful sunlight and the formal dining room 22 x 12 ready for family dinners and special holiday times, opens to a private secluded patio. The primary bedroom suite includes its own full bath, and there are three additional bedrooms offering plenty of space. The lower level includes a massive family room with built-ins, bar, and storage galore, plus direct access to the 1 ½ car attached garage. A 12 x 16 shed has plenty of storage space.
Major updates include a 2025 gas furnace (with transferable 10-year warranty), 2019 hot water tank, updated electric, newer windows, siding, roof (2014), and new flooring. Don’t miss this move-in-ready gem—schedule your showing today!
Contact an agent
Home facts
- Year built:1954
- Listing Id #:5123440
- Added:83 day(s) ago
- Updated:August 12, 2025 at 07:18 AM
Rooms and interior
- Bedrooms:4
- Total bathrooms:2
- Full bathrooms:2
- Living area:2,133 sq. ft.
Heating and cooling
- Cooling:Central Air
- Heating:Forced Air, Gas
Structure and exterior
- Roof:Asphalt, Fiberglass
- Year built:1954
- Building area:2,133 sq. ft.
- Lot area:0.37 Acres
Utilities
- Water:Public
- Sewer:Public Sewer
Finances and disclosures
- Price:$245,500
- Price per sq. ft.:$115.1
- Tax amount:$1,686 (2023)
New listings near 298 W Chestnut Street
- New
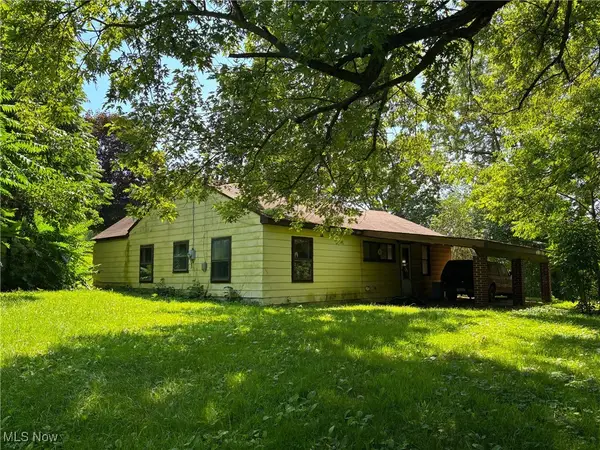 $44,000Active3 beds 1 baths1,120 sq. ft.
$44,000Active3 beds 1 baths1,120 sq. ft.8382 Pritchard Avenue, Lisbon, OH 44432
MLS# 5146922Listed by: BERKSHIRE HATHAWAY HOMESERVICES STOUFFER REALTY  $239,900Pending3 beds 2 baths1,846 sq. ft.
$239,900Pending3 beds 2 baths1,846 sq. ft.647 E Lincoln Way, Lisbon, OH 44432
MLS# 5143681Listed by: RYNO REALTY LLC $220,000Pending3 beds 2 baths1,664 sq. ft.
$220,000Pending3 beds 2 baths1,664 sq. ft.41941 Churchill Road, Lisbon, OH 44432
MLS# 5143086Listed by: BURGAN REAL ESTATE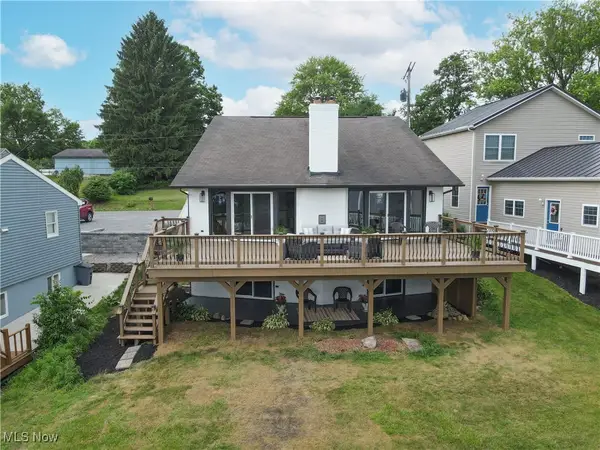 $575,000Active3 beds 3 baths2,436 sq. ft.
$575,000Active3 beds 3 baths2,436 sq. ft.32632 Wooddale Drive, Lisbon, OH 44432
MLS# 5142057Listed by: KELLER WILLIAMS CHERVENIC RLTY $85,950Active4.3 Acres
$85,950Active4.3 AcresFoundry Hill Road, Lisbon, OH 44432
MLS# 5129999Listed by: BERKSHIRE HATHAWAY HOMESERVICES STOUFFER REALTY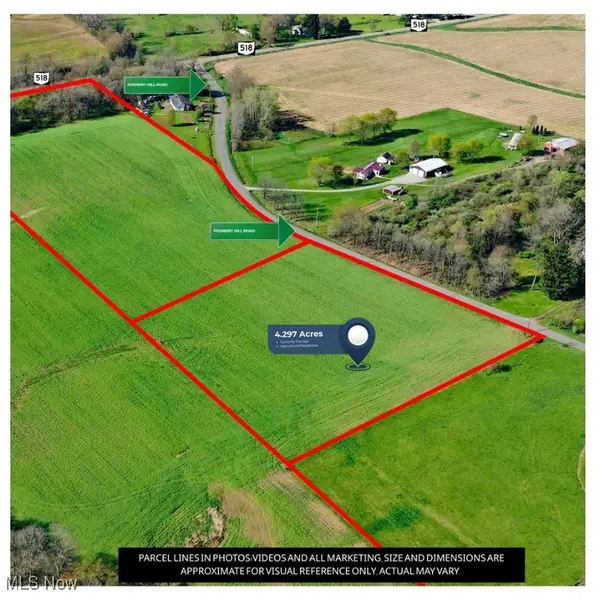 $85,950Active4.3 Acres
$85,950Active4.3 AcresFoundry Hill, Lisbon, OH 44432
MLS# 5130012Listed by: BERKSHIRE HATHAWAY HOMESERVICES STOUFFER REALTY $273,000Active13.65 Acres
$273,000Active13.65 AcresSr 518, Lisbon, OH 44432
MLS# 5130009Listed by: BERKSHIRE HATHAWAY HOMESERVICES STOUFFER REALTY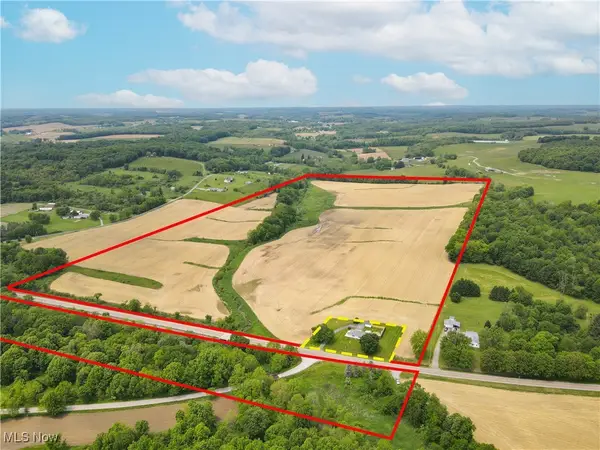 $1,066,433Active78.99 Acres
$1,066,433Active78.99 AcresSr 518, Lisbon, OH 44432
MLS# 5130011Listed by: BERKSHIRE HATHAWAY HOMESERVICES STOUFFER REALTY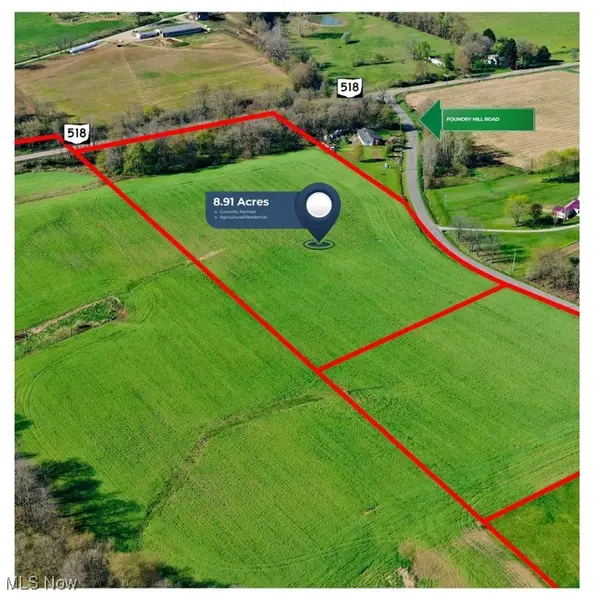 $178,200Active8.91 Acres
$178,200Active8.91 AcresFoundry Hill, Lisbon, OH 44432
MLS# 5130013Listed by: BERKSHIRE HATHAWAY HOMESERVICES STOUFFER REALTY $1,603,583Active105.85 Acres
$1,603,583Active105.85 AcresSr 518, Lisbon, OH 44432
MLS# 5132330Listed by: BERKSHIRE HATHAWAY HOMESERVICES STOUFFER REALTY
