38111 Eric Drive, Lisbon, OH 44432
Local realty services provided by:ERA Real Solutions Realty



Listed by:lauren falasca
Office:keller williams chervenic realty
MLS#:5137242
Source:OH_NORMLS
Price summary
- Price:$235,000
- Price per sq. ft.:$119.41
About this home
Welcome home to 38111 Eric Dr! This inviting 3-bedroom home features an open-concept layout with a spacious kitchen that seamlessly flows into a large family room — perfect for dining or entertaining — and a cozy second living room ready for a pellet stove. The main floor offers two generous bedrooms and a huge primary suite, plus a full bathroom with a newer acrylic tub/shower accented by subway tile and a spacious marble-topped vanity, along with a convenient half bath. The updated basement adds 400 sq ft of extra living space, including a bonus room that could serve as a fourth bedroom and an additional cozy living area. Recent updates include a new septic system (2023), newer roof (2020), 200-amp service, water conditioning system (2023), water softener (2021), water heater (2025), sump pump (2025), and a new partially finished basement. Don't miss this home! Schedule a showing today!
Contact an agent
Home facts
- Year built:1970
- Listing Id #:5137242
- Added:40 day(s) ago
- Updated:August 12, 2025 at 07:18 AM
Rooms and interior
- Bedrooms:3
- Total bathrooms:2
- Full bathrooms:1
- Half bathrooms:1
- Living area:1,968 sq. ft.
Heating and cooling
- Cooling:Central Air
- Heating:Baseboard, Electric, Forced Air, Heat Pump
Structure and exterior
- Roof:Asphalt, Fiberglass
- Year built:1970
- Building area:1,968 sq. ft.
- Lot area:0.57 Acres
Utilities
- Water:Well
- Sewer:Septic Tank
Finances and disclosures
- Price:$235,000
- Price per sq. ft.:$119.41
- Tax amount:$1,812 (2024)
New listings near 38111 Eric Drive
- New
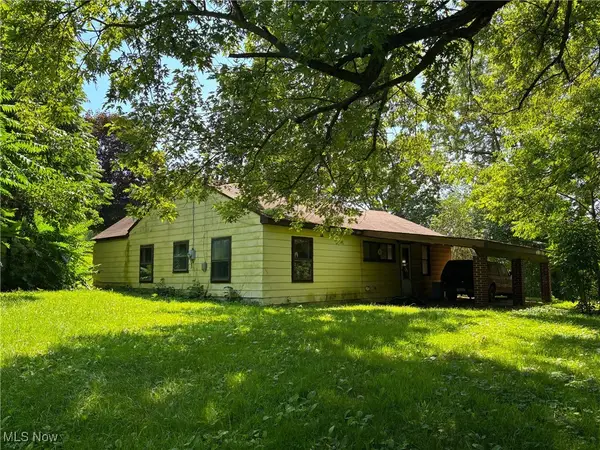 $44,000Active3 beds 1 baths1,120 sq. ft.
$44,000Active3 beds 1 baths1,120 sq. ft.8382 Pritchard Avenue, Lisbon, OH 44432
MLS# 5146922Listed by: BERKSHIRE HATHAWAY HOMESERVICES STOUFFER REALTY  $239,900Pending3 beds 2 baths1,846 sq. ft.
$239,900Pending3 beds 2 baths1,846 sq. ft.647 E Lincoln Way, Lisbon, OH 44432
MLS# 5143681Listed by: RYNO REALTY LLC $220,000Pending3 beds 2 baths1,664 sq. ft.
$220,000Pending3 beds 2 baths1,664 sq. ft.41941 Churchill Road, Lisbon, OH 44432
MLS# 5143086Listed by: BURGAN REAL ESTATE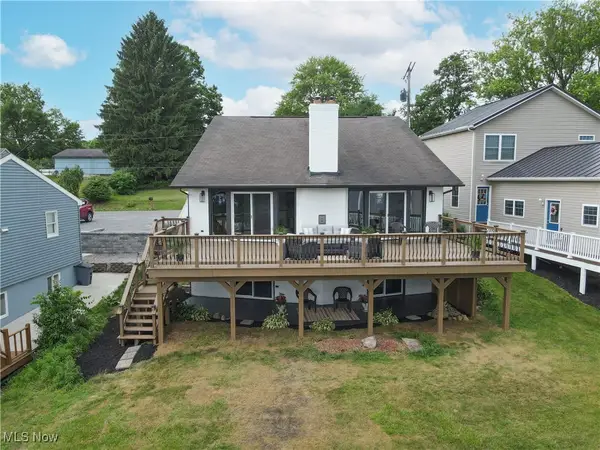 $575,000Active3 beds 3 baths2,436 sq. ft.
$575,000Active3 beds 3 baths2,436 sq. ft.32632 Wooddale Drive, Lisbon, OH 44432
MLS# 5142057Listed by: KELLER WILLIAMS CHERVENIC RLTY $85,950Active4.3 Acres
$85,950Active4.3 AcresFoundry Hill Road, Lisbon, OH 44432
MLS# 5129999Listed by: BERKSHIRE HATHAWAY HOMESERVICES STOUFFER REALTY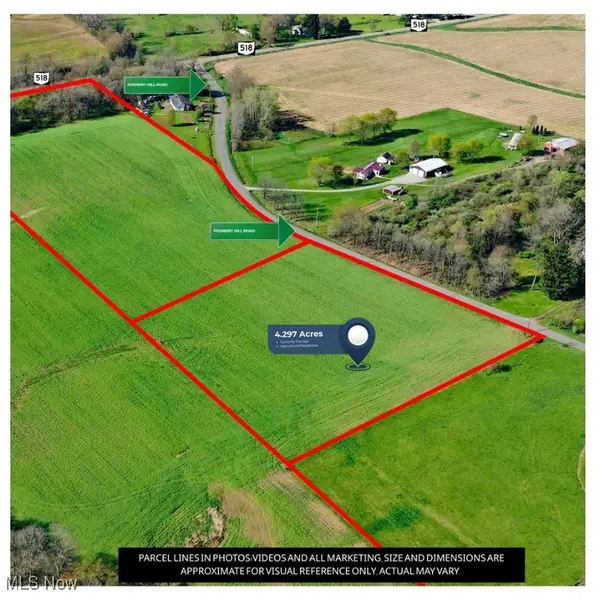 $85,950Active4.3 Acres
$85,950Active4.3 AcresFoundry Hill, Lisbon, OH 44432
MLS# 5130012Listed by: BERKSHIRE HATHAWAY HOMESERVICES STOUFFER REALTY $273,000Active13.65 Acres
$273,000Active13.65 AcresSr 518, Lisbon, OH 44432
MLS# 5130009Listed by: BERKSHIRE HATHAWAY HOMESERVICES STOUFFER REALTY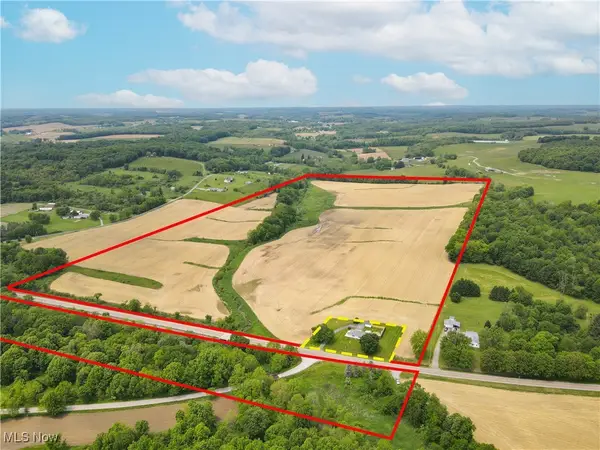 $1,066,433Active78.99 Acres
$1,066,433Active78.99 AcresSr 518, Lisbon, OH 44432
MLS# 5130011Listed by: BERKSHIRE HATHAWAY HOMESERVICES STOUFFER REALTY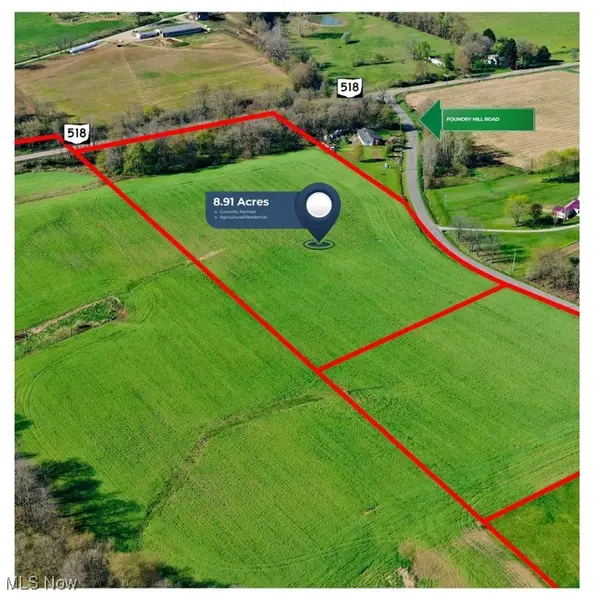 $178,200Active8.91 Acres
$178,200Active8.91 AcresFoundry Hill, Lisbon, OH 44432
MLS# 5130013Listed by: BERKSHIRE HATHAWAY HOMESERVICES STOUFFER REALTY $1,603,583Active105.85 Acres
$1,603,583Active105.85 AcresSr 518, Lisbon, OH 44432
MLS# 5132330Listed by: BERKSHIRE HATHAWAY HOMESERVICES STOUFFER REALTY
