2085 Chickasaw Drive, London, OH 43140
Local realty services provided by:ERA Real Solutions Realty
2085 Chickasaw Drive,London, OH 43140
$1,679,000
- 4 Beds
- 5 Baths
- 6,040 sq. ft.
- Single family
- Active
Listed by:angela d wilderman
Office:re/max leading edge
MLS#:225022026
Source:OH_CBR
Price summary
- Price:$1,679,000
- Price per sq. ft.:$277.98
About this home
Gorgeous 6,040 sft. waterfront home positioned on a beautiful double lot with an amazing center water view down the entire lake cove! Upon entry into the home, you will love the stone fireplace & fabulous water view. To the left, you enter the kitchen which features a spacious island perfect for family dinners & entertaining. From the kitchen is the owners favorite Rm w/water view for entertaining or quiet time. Main floor contains the Master Suite w/water view, sliding door to upper deck, huge bath & large walk-in closet. Down the hall is a private 2nd Bdrm w/FBath. LL is very spacious & ready for entertaining. LL FBath. Open area, pool table incl'd. Second Rm has many options and 3rd Rm is a Theater Rm w/incl. in-wall surround sound & projector w/movie screen. Rm by pond is an exercise room and would make a great office. Outside has an irrigation system, inground pool w/electric cover, decorative pond, 10 floatable jet ski docks & Pontoon Boat Lift. 3 Car Garage & Boat House.
Contact an agent
Home facts
- Year built:1994
- Listing ID #:225022026
- Added:102 day(s) ago
- Updated:September 28, 2025 at 03:27 PM
Rooms and interior
- Bedrooms:4
- Total bathrooms:5
- Full bathrooms:4
- Half bathrooms:1
- Living area:6,040 sq. ft.
Heating and cooling
- Heating:Heat Pump, Heating
Structure and exterior
- Year built:1994
- Building area:6,040 sq. ft.
- Lot area:0.61 Acres
Finances and disclosures
- Price:$1,679,000
- Price per sq. ft.:$277.98
- Tax amount:$13,592
New listings near 2085 Chickasaw Drive
- Coming Soon
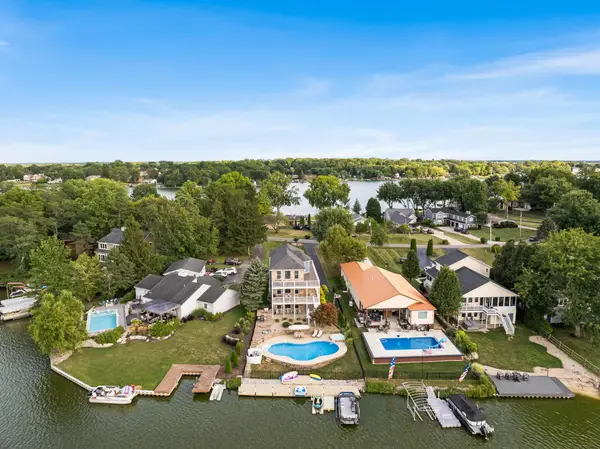 $1,250,000Coming Soon4 beds 4 baths
$1,250,000Coming Soon4 beds 4 baths2086 Palouse Drive, London, OH 43140
MLS# 225036557Listed by: THE RAINES GROUP, INC. - New
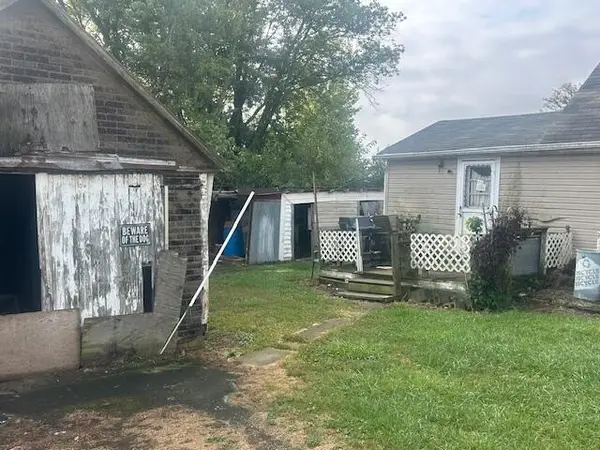 $129,000Active1 Acres
$129,000Active1 Acres8495 Kiousville Georgesvill Road, London, OH 43140
MLS# 225036089Listed by: COUGHLIN REALTY, INC. - New
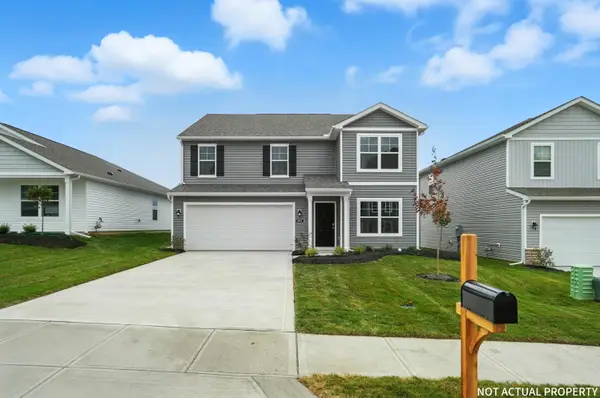 $418,345Active4 beds 3 baths2,346 sq. ft.
$418,345Active4 beds 3 baths2,346 sq. ft.1252 Eagleton Blvd, London, OH 43140
MLS# 225035522Listed by: D.R. HORTON REALTY OF OHIO, IN - New
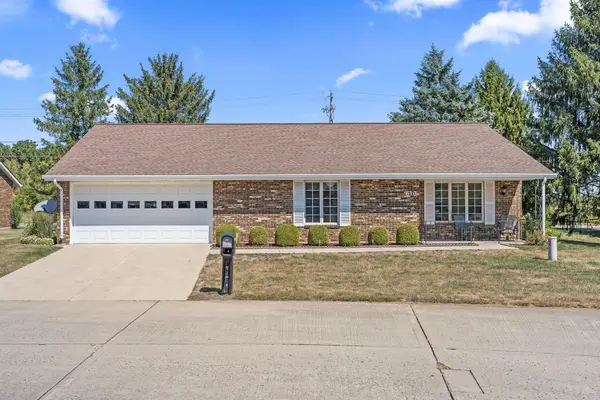 $252,000Active2 beds 2 baths1,448 sq. ft.
$252,000Active2 beds 2 baths1,448 sq. ft.610 Circle Drive, London, OH 43140
MLS# 225035358Listed by: KELLER WILLIAMS CONSULTANTS 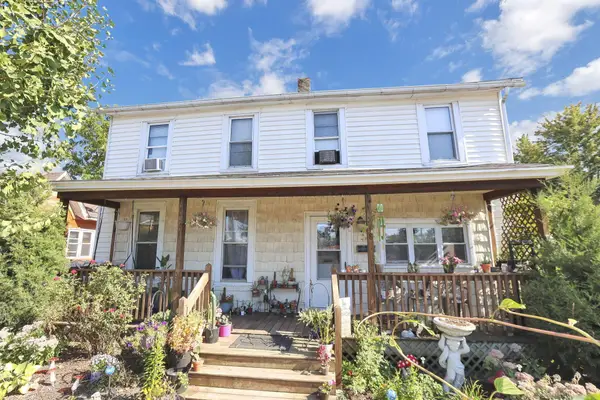 $299,999Active3 beds 2 baths1,890 sq. ft.
$299,999Active3 beds 2 baths1,890 sq. ft.18 W Center Street, London, OH 43140
MLS# 225034749Listed by: RED 1 REALTY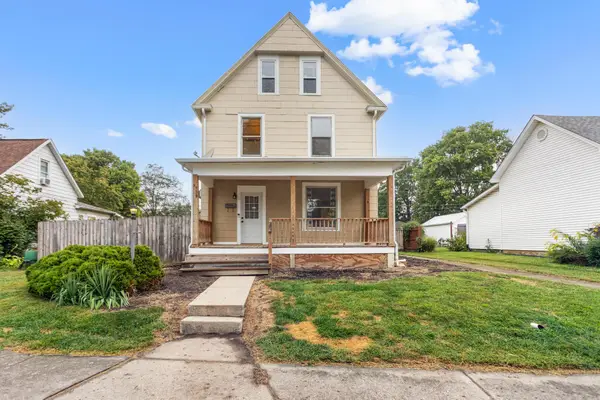 $199,900Active3 beds 2 baths2,088 sq. ft.
$199,900Active3 beds 2 baths2,088 sq. ft.139 Washington Avenue, London, OH 43140
MLS# 225033925Listed by: COLDWELL BANKER REALTY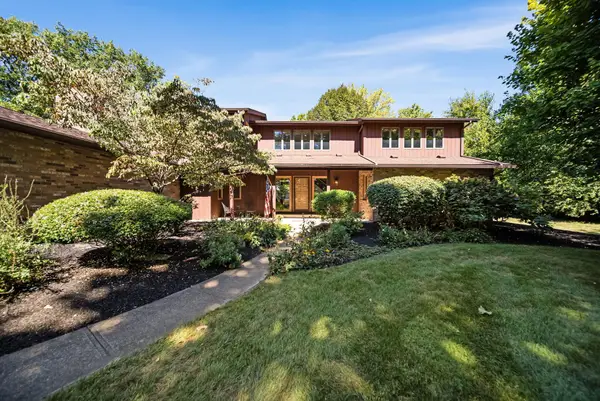 $699,000Active5 beds 4 baths3,768 sq. ft.
$699,000Active5 beds 4 baths3,768 sq. ft.205 Lafayette Street, London, OH 43140
MLS# 225033678Listed by: KELLER WILLIAMS CAPITAL PTNRS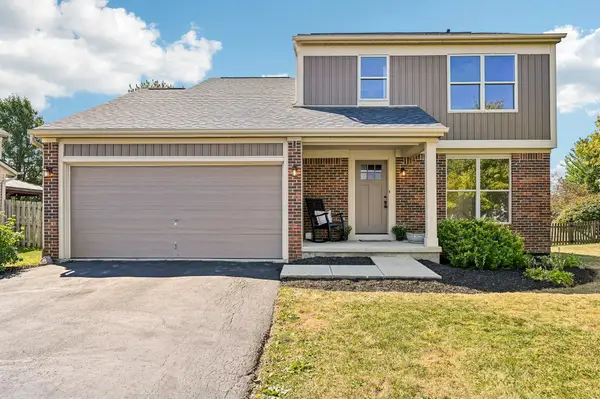 $329,900Active4 beds 4 baths2,218 sq. ft.
$329,900Active4 beds 4 baths2,218 sq. ft.1052 E Margate Circle, London, OH 43140
MLS# 225033617Listed by: HOWARD HANNA REAL ESTATE SVCS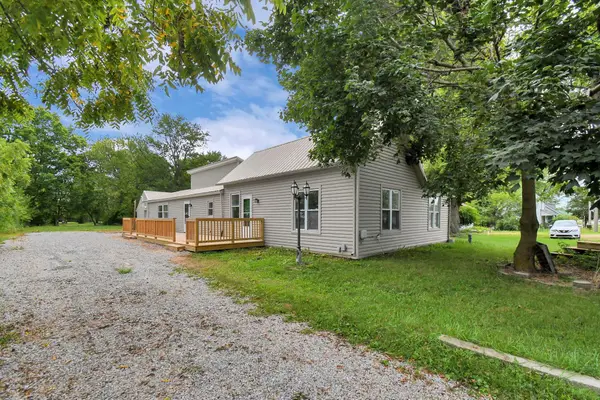 $322,500Active4 beds 2 baths2,744 sq. ft.
$322,500Active4 beds 2 baths2,744 sq. ft.85 Middle Street Ne, London, OH 43140
MLS# 225033608Listed by: BUCKEYE REALTY GROUP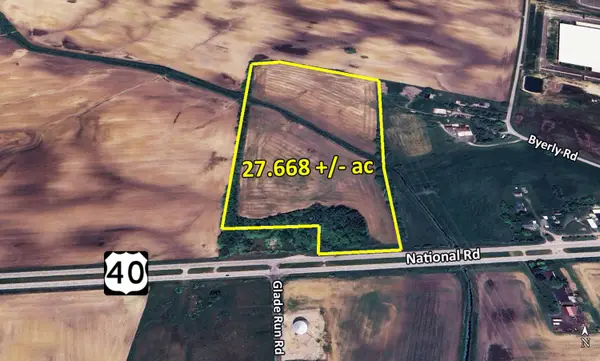 $595,000Active27.67 Acres
$595,000Active27.67 Acres3980 Us-40, London, OH 43140
MLS# 225033191Listed by: THE ROBERT WEILER COMPANY
