620 Lois Lane, London, OH 43140
Local realty services provided by:ERA Martin & Associates
Listed by:donald e shaffer
Office:howard hannarealestateservices
MLS#:225031712
Source:OH_CBR
Price summary
- Price:$334,990
- Price per sq. ft.:$186
About this home
Discover the quality of Arbor Homes, now building in London Landing at the Brooksedge community in the historic small town of London, with all its charm. Every floor plan combines modern style, thoughtful design, and comfort, offering the perfect space to celebrate life.
Check out this brand new 1,800 square-foot Chestnut ranch floor plan. This three-bedroom, two-bath home offers an open contemporary design with bright and spacious living areas.
The floor plan consists of a huge great room with vaulted ceilings, a well-thought-out gourmet kitchen loaded with 42-inch upper cabinets, a center island eating bar, all stainless steel appliances, pantry, and a large dining area. The primary suite is also generous, featuring tray ceilings and a grand bath with a walk-in shower, double bowl vanities, and a walk-in closet.
Upgrades and extras include 9-foot ceilings throughout, two-panel white doors, vinyl plank flooring, an oversized first-floor laundry, roof overhangs on gables at all elevations, a sodded front yard, and many more modern finishes.
The location is fantastic, in the A+ rated London Schools, just footsteps from London's Butcher Block restaurant and minutes south of I-70, with great access to Route 56 and 40.
This home is move-in ready! Check out the interactive virtual tour attached to this listing.
If for some reason, this home is not perfect for you, there are 12 other diverse floor plans available to choose from. Ask us for more details.
Attention Agents: Please see the ATA remarks for further instructions.
Contact an agent
Home facts
- Year built:2025
- Listing ID #:225031712
- Added:37 day(s) ago
- Updated:September 28, 2025 at 04:15 PM
Rooms and interior
- Bedrooms:3
- Total bathrooms:2
- Full bathrooms:2
- Living area:1,801 sq. ft.
Heating and cooling
- Heating:Forced Air, Heating
Structure and exterior
- Year built:2025
- Building area:1,801 sq. ft.
- Lot area:0.17 Acres
Finances and disclosures
- Price:$334,990
- Price per sq. ft.:$186
New listings near 620 Lois Lane
- Coming Soon
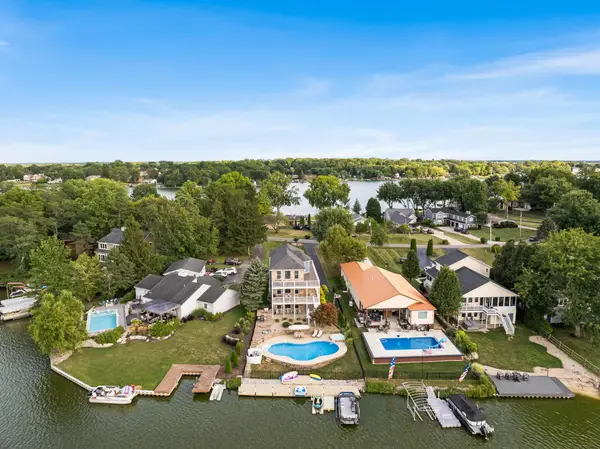 $1,250,000Coming Soon4 beds 4 baths
$1,250,000Coming Soon4 beds 4 baths2086 Palouse Drive, London, OH 43140
MLS# 225036557Listed by: THE RAINES GROUP, INC. - New
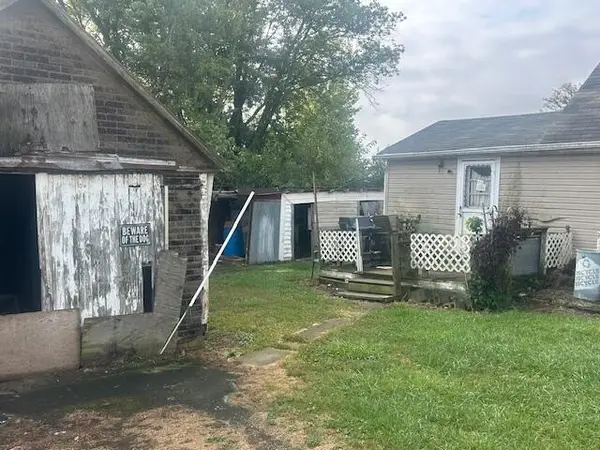 $129,000Active1 Acres
$129,000Active1 Acres8495 Kiousville Georgesvill Road, London, OH 43140
MLS# 225036089Listed by: COUGHLIN REALTY, INC. - New
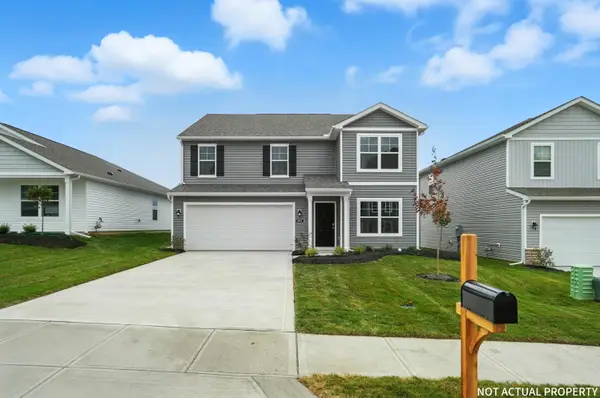 $418,345Active4 beds 3 baths2,346 sq. ft.
$418,345Active4 beds 3 baths2,346 sq. ft.1252 Eagleton Blvd, London, OH 43140
MLS# 225035522Listed by: D.R. HORTON REALTY OF OHIO, IN - New
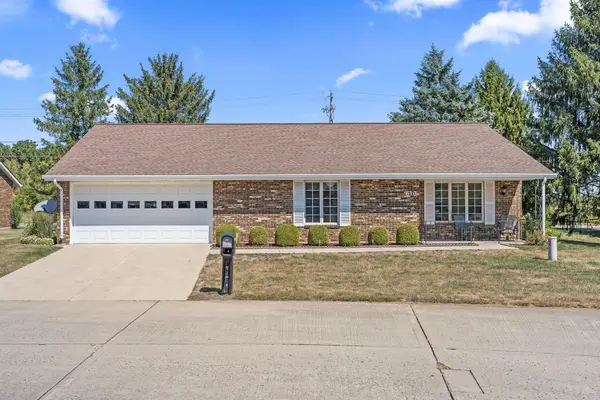 $252,000Active2 beds 2 baths1,448 sq. ft.
$252,000Active2 beds 2 baths1,448 sq. ft.610 Circle Drive, London, OH 43140
MLS# 225035358Listed by: KELLER WILLIAMS CONSULTANTS 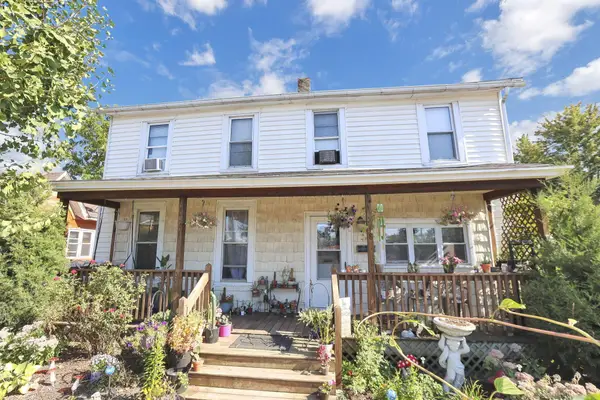 $299,999Active3 beds 2 baths1,890 sq. ft.
$299,999Active3 beds 2 baths1,890 sq. ft.18 W Center Street, London, OH 43140
MLS# 225034749Listed by: RED 1 REALTY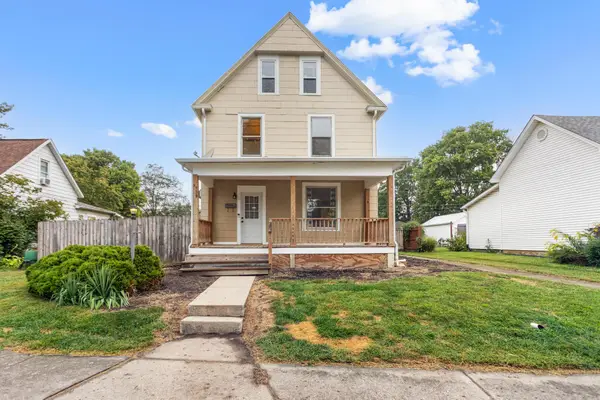 $199,900Active3 beds 2 baths2,088 sq. ft.
$199,900Active3 beds 2 baths2,088 sq. ft.139 Washington Avenue, London, OH 43140
MLS# 225033925Listed by: COLDWELL BANKER REALTY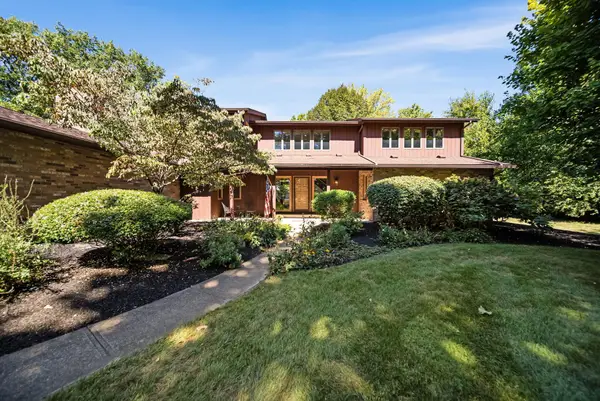 $699,000Active5 beds 4 baths3,768 sq. ft.
$699,000Active5 beds 4 baths3,768 sq. ft.205 Lafayette Street, London, OH 43140
MLS# 225033678Listed by: KELLER WILLIAMS CAPITAL PTNRS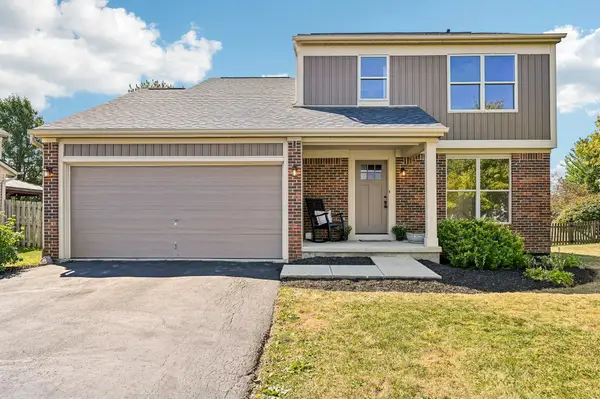 $329,900Active4 beds 4 baths2,218 sq. ft.
$329,900Active4 beds 4 baths2,218 sq. ft.1052 E Margate Circle, London, OH 43140
MLS# 225033617Listed by: HOWARD HANNA REAL ESTATE SVCS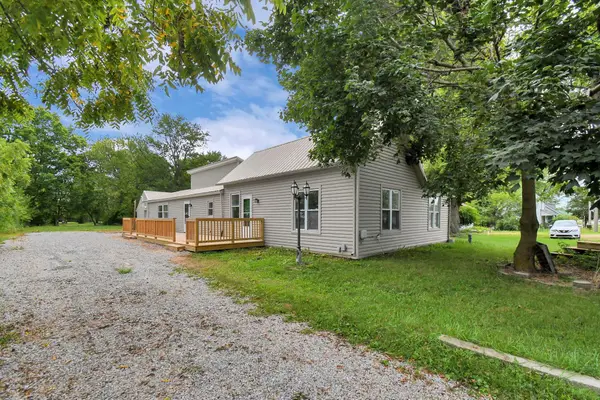 $322,500Active4 beds 2 baths2,744 sq. ft.
$322,500Active4 beds 2 baths2,744 sq. ft.85 Middle Street Ne, London, OH 43140
MLS# 225033608Listed by: BUCKEYE REALTY GROUP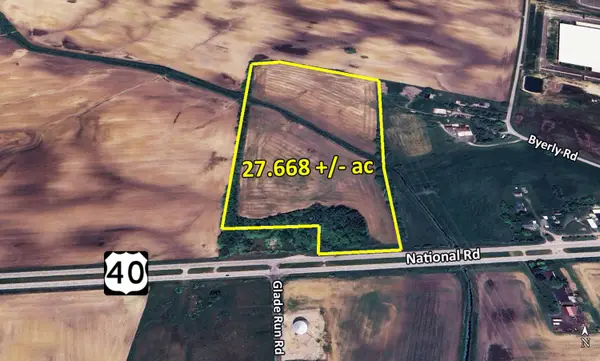 $595,000Active27.67 Acres
$595,000Active27.67 Acres3980 Us-40, London, OH 43140
MLS# 225033191Listed by: THE ROBERT WEILER COMPANY
