5217 S Park Drive, Lorain, OH 44053
Local realty services provided by:ERA Geyer Noakes Realty Group
5217 S Park Drive,Lorain, OH 44053
$325,000
- 4 Beds
- 2 Baths
- 2,356 sq. ft.
- Single family
- Active
Listed by:doug george
Office:howard hanna - amherst
MLS#:20253515
Source:OH_FMLS
Price summary
- Price:$325,000
- Price per sq. ft.:$137.95
About this home
This stunning, fully remodeled ranch offers a perfect blend of modern comfort and classic charm. The spacious open-concept kitchen is a highlight, featuring sleek countertops, new cabinets, and live edge center island brought in and crafted by the homeowner and his son being the centerpiece of the kitchen! The home boasts three comfortable bedrooms, providing ample space for family and guests. The master suite full bathroom has been tastefully updated with contemporary fixtures, tile work, and stylish vanities. The entire residence has been thoughtfully renovated with fresh paint, new flooring, and modern lighting throughout, creating a welcoming and vibrant atmosphere. Outside, enjoy a beautifully landscaped yard perfect for outdoor gatherings, with plenty of space for gardening or play. Move-in ready, this home is designed for easy living and is waiting for new owners to make it their own. Whether you're looking for a peaceful retreat or a family-friendly space, this ranch offers everything you need for comfortable, stylish living.
Contact an agent
Home facts
- Year built:1961
- Listing ID #:20253515
- Added:20 day(s) ago
- Updated:September 24, 2025 at 03:16 PM
Rooms and interior
- Bedrooms:4
- Total bathrooms:2
- Full bathrooms:2
- Living area:2,356 sq. ft.
Heating and cooling
- Cooling:Central Air
- Heating:Hot Water
Structure and exterior
- Roof:Asphalt, Fiberglass
- Year built:1961
- Building area:2,356 sq. ft.
- Lot area:0.54 Acres
Utilities
- Water:Public
- Sewer:Public Sewer
Finances and disclosures
- Price:$325,000
- Price per sq. ft.:$137.95
- Tax amount:$3,301 (2024)
New listings near 5217 S Park Drive
- Open Sun, 12 to 2pmNew
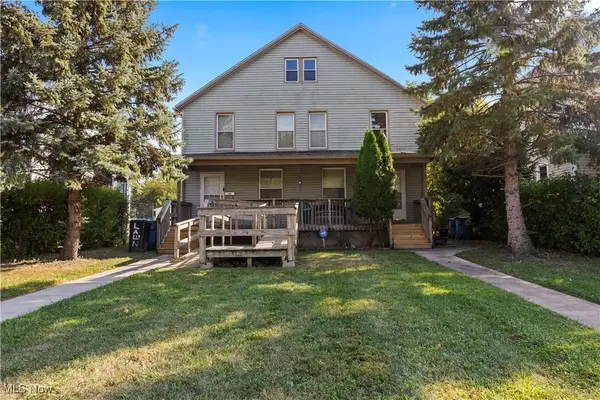 $129,000Active6 beds 3 baths2,924 sq. ft.
$129,000Active6 beds 3 baths2,924 sq. ft.1766 E 31st Street, Lorain, OH 44055
MLS# 5159008Listed by: RUSSELL REAL ESTATE SERVICES - New
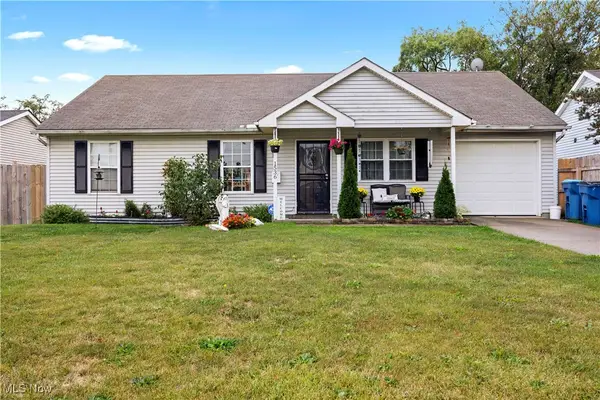 $126,000Active3 beds 1 baths1,036 sq. ft.
$126,000Active3 beds 1 baths1,036 sq. ft.1536 E 29th Street, Lorain, OH 44055
MLS# 5159600Listed by: FATHOM REALTY - New
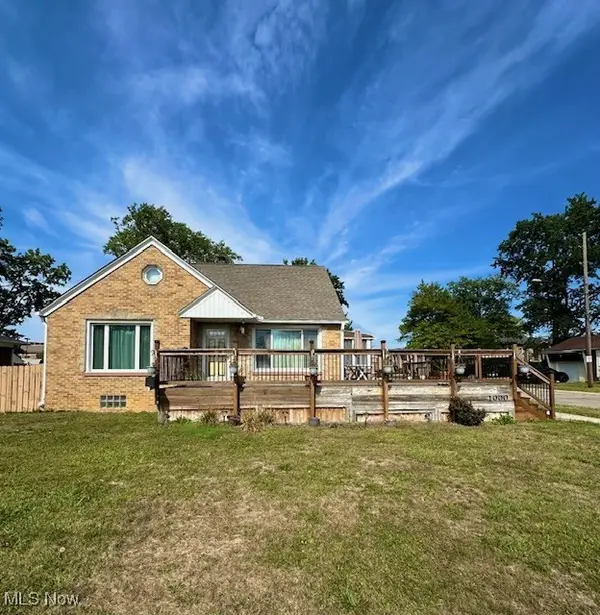 $219,000Active3 beds 2 baths1,504 sq. ft.
$219,000Active3 beds 2 baths1,504 sq. ft.1000 Highland Park Boulevard, Lorain, OH 44052
MLS# 5158908Listed by: ELITE CLASS REALTY LLC - New
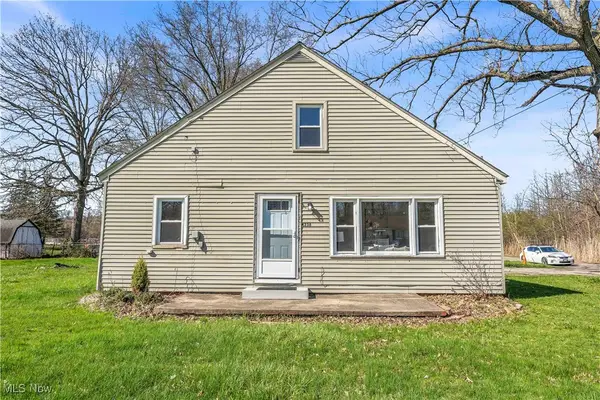 $139,900Active4 beds 2 baths1,152 sq. ft.
$139,900Active4 beds 2 baths1,152 sq. ft.4238 Laurel Road, Lorain, OH 44055
MLS# 5158667Listed by: LOKAL REAL ESTATE, LLC. - New
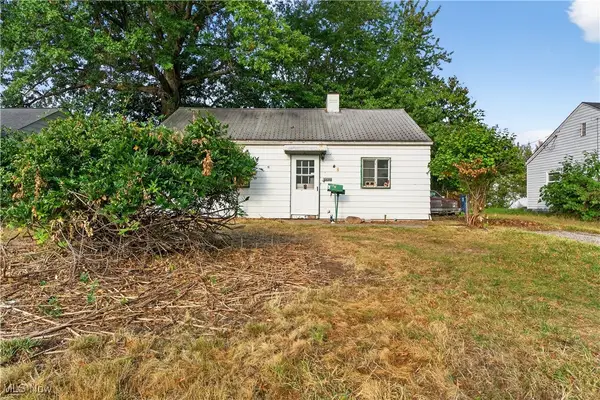 $69,900Active2 beds 1 baths768 sq. ft.
$69,900Active2 beds 1 baths768 sq. ft.3690 Gary Avenue, Lorain, OH 44055
MLS# 5158849Listed by: LOKAL REAL ESTATE, LLC. - New
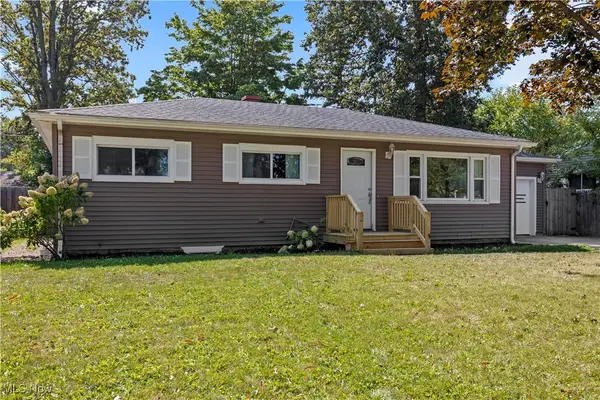 $234,900Active4 beds 3 baths1,830 sq. ft.
$234,900Active4 beds 3 baths1,830 sq. ft.2612 Larkmoor Street, Lorain, OH 44052
MLS# 5158738Listed by: RUSSELL REAL ESTATE SERVICES - New
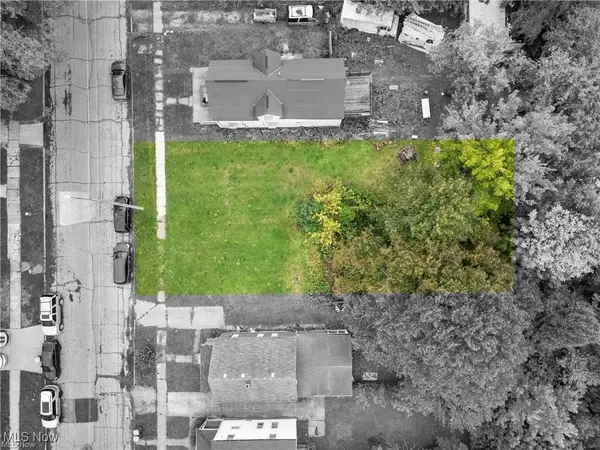 $3,750Active0.11 Acres
$3,750Active0.11 AcresV/L 831 W 17th Street, Lorain, OH 44052
MLS# 5158557Listed by: KELLER WILLIAMS ELEVATE - New
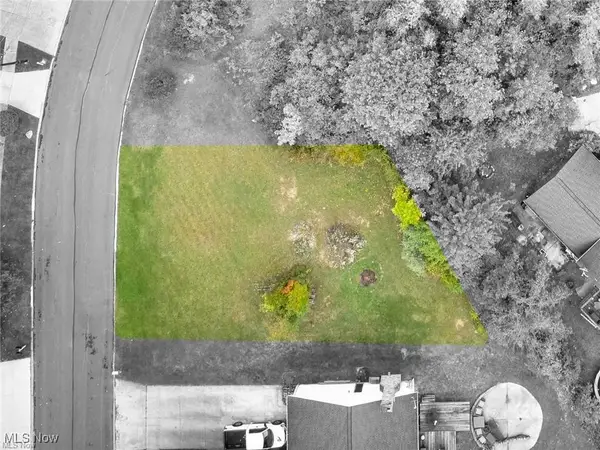 $8,500Active0.2 Acres
$8,500Active0.2 AcresV/L 2703 Forest Lane, Lorain, OH 44053
MLS# 5158559Listed by: KELLER WILLIAMS ELEVATE - New
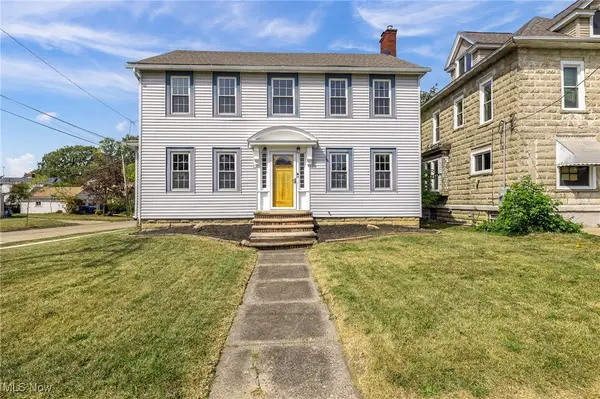 $309,900Active4 beds 2 baths2,096 sq. ft.
$309,900Active4 beds 2 baths2,096 sq. ft.1348 W Erie Avenue, Lorain, OH 44052
MLS# 5158500Listed by: RE/MAX ABOVE & BEYOND - New
 $350,000Active2 beds 2 baths1,707 sq. ft.
$350,000Active2 beds 2 baths1,707 sq. ft.4887 Meadow Lark Drive, Lorain, OH 44053
MLS# 5158039Listed by: KELLER WILLIAMS ELEVATE
