5681 Rosedale Street, Louisville, OH 44641
Local realty services provided by:ERA Real Solutions Realty



Listed by:christian a lamb
Office:keller williams legacy group realty
MLS#:5142362
Source:OH_NORMLS
Price summary
- Price:$264,900
- Price per sq. ft.:$148.57
About this home
Impeccably maintained split-level home in desirable Bordner Estates, in Nimishillen Township. This one-owner brick and vinyl-sided gem sits on a half-acre lot in a low-traffic neighborhood, just 12 minutes from Belden Village’s shopping and dining. Perfect for entertaining and everyday living, the home boasts high-end finishes throughout such as genuine hardwood floors. Enter via the front deck into a friendly living area on the main level. The gourmet kitchen shines with custom cabinets, pull-out pantry drawers, and a built-in cutting board. The upper level features three spacious bedrooms, a full bathroom, and a convenient linen closet.The lower-level recreation room, with exposed beams, a wood/electric fireplace, and a top-tier wet bar with mini fridge, is ideal for gatherings. A sliding door opens to a brick patio with pergola, overlooking a serene backyard. A half bathroom adds convenience. The basement offers a finished room, laundry area with sink, sump pump, and glass block windows for natural light. The concrete driveway accommodates RV or trailer parking, adding versatility. This move-in-ready home blends timeless charm with modern upgrades, perfect for creating lasting memories. Schedule a showing today!
Contact an agent
Home facts
- Year built:1969
- Listing Id #:5142362
- Added:22 day(s) ago
- Updated:August 15, 2025 at 02:21 PM
Rooms and interior
- Bedrooms:3
- Total bathrooms:2
- Full bathrooms:1
- Half bathrooms:1
- Living area:1,783 sq. ft.
Heating and cooling
- Cooling:Central Air
- Heating:Fireplaces, Forced Air, Gas
Structure and exterior
- Roof:Asphalt, Fiberglass
- Year built:1969
- Building area:1,783 sq. ft.
- Lot area:0.53 Acres
Utilities
- Water:Private, Well
- Sewer:Public Sewer
Finances and disclosures
- Price:$264,900
- Price per sq. ft.:$148.57
- Tax amount:$2,453 (2024)
New listings near 5681 Rosedale Street
- New
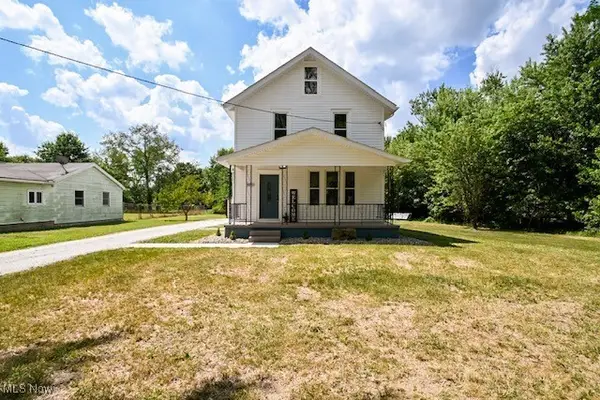 $219,900Active3 beds 2 baths1,288 sq. ft.
$219,900Active3 beds 2 baths1,288 sq. ft.4241 Addison Avenue, Louisville, OH 44641
MLS# 5147942Listed by: HAYES REALTY - New
 $399,900Active3 beds 2 baths2,105 sq. ft.
$399,900Active3 beds 2 baths2,105 sq. ft.1175 Sturbridge Drive, Louisville, OH 44641
MLS# 5145391Listed by: KELLER WILLIAMS LEGACY GROUP REALTY - New
 $276,439Active3 beds 3 baths1,645 sq. ft.
$276,439Active3 beds 3 baths1,645 sq. ft.411 Honeycrisp Ne Drive, Louisville, OH 44641
MLS# 5146689Listed by: KELLER WILLIAMS CITYWIDE - New
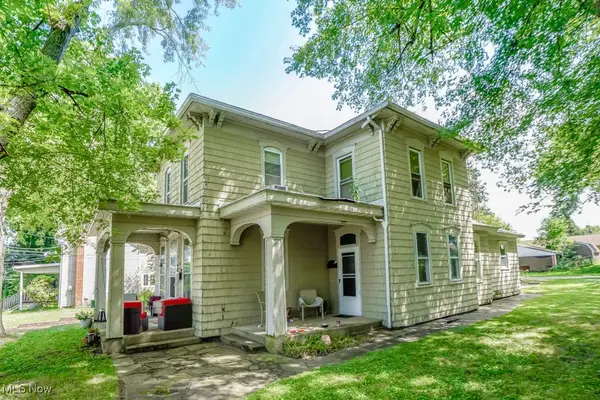 $185,000Active5 beds 3 baths2,404 sq. ft.
$185,000Active5 beds 3 baths2,404 sq. ft.412 N Mill Street, Louisville, OH 44641
MLS# 5146269Listed by: KELLER WILLIAMS LEGACY GROUP REALTY 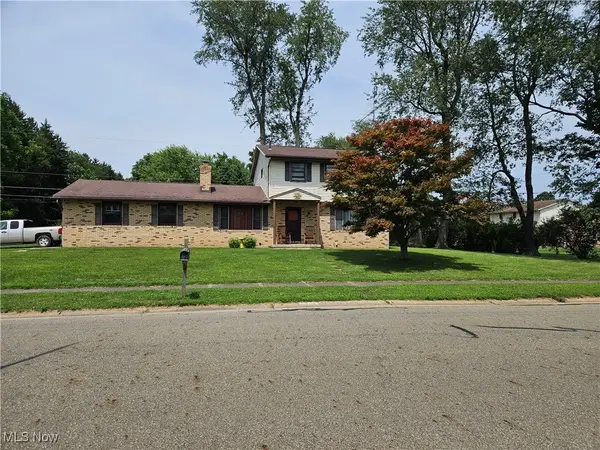 $215,000Pending3 beds 3 baths1,536 sq. ft.
$215,000Pending3 beds 3 baths1,536 sq. ft.1025 Joseph Street, Louisville, OH 44641
MLS# 5145482Listed by: CUTLER REAL ESTATE- New
 $370,660Active4 beds 2 baths1,762 sq. ft.
$370,660Active4 beds 2 baths1,762 sq. ft.2975 Mcintosh Ne Drive, Louisville, OH 44641
MLS# 5145678Listed by: KELLER WILLIAMS CITYWIDE 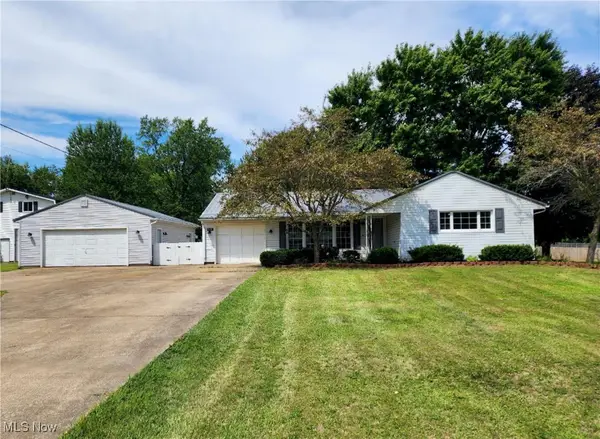 $269,900Active3 beds 2 baths1,698 sq. ft.
$269,900Active3 beds 2 baths1,698 sq. ft.5155 Peach Street, Louisville, OH 44641
MLS# 5144592Listed by: CARLETON REALTY, LLC.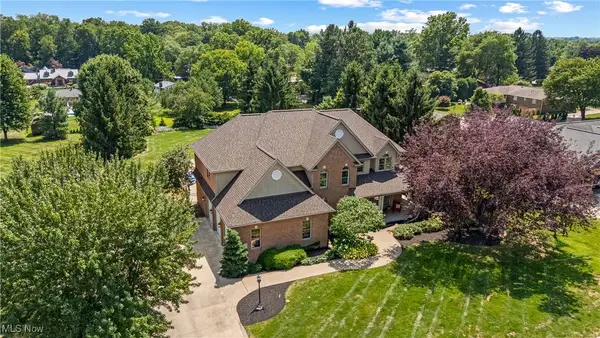 $699,000Pending4 beds 3 baths4,092 sq. ft.
$699,000Pending4 beds 3 baths4,092 sq. ft.1718 Cedar Street, Louisville, OH 44641
MLS# 5143442Listed by: CEDAR ONE REALTY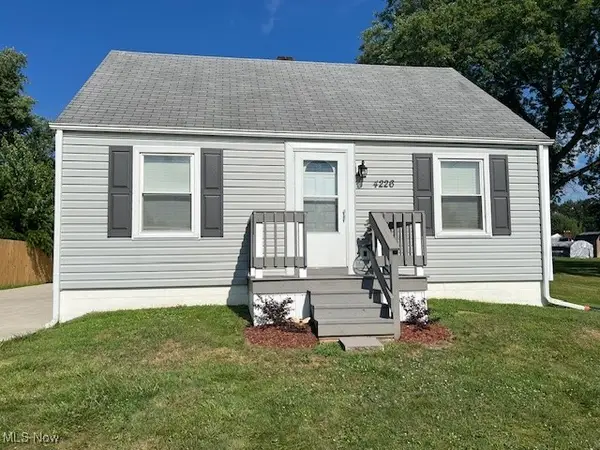 $205,000Active3 beds 1 baths
$205,000Active3 beds 1 baths4226 Fargo Ne Avenue, Louisville, OH 44641
MLS# 5144570Listed by: CUTLER REAL ESTATE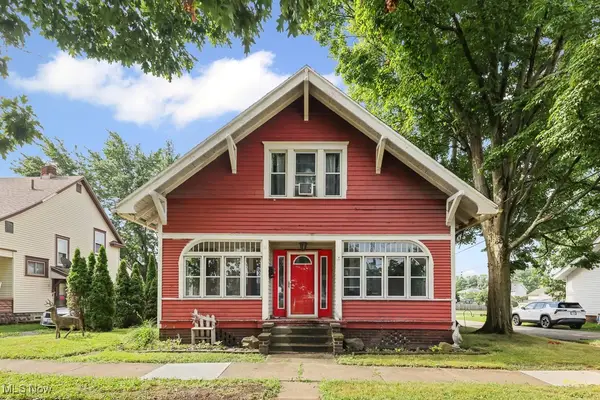 $145,000Active4 beds 2 baths1,714 sq. ft.
$145,000Active4 beds 2 baths1,714 sq. ft.204 E Broad Street, Louisville, OH 44641
MLS# 5143608Listed by: RE/MAX EDGE REALTY
