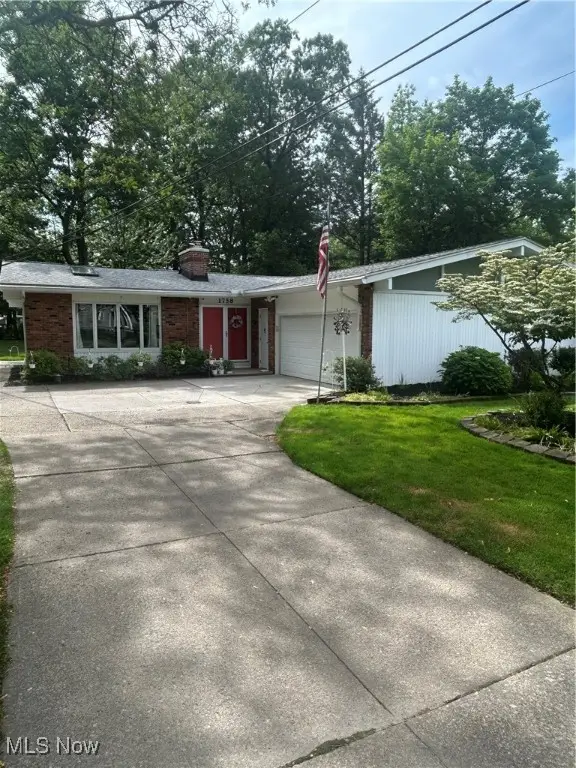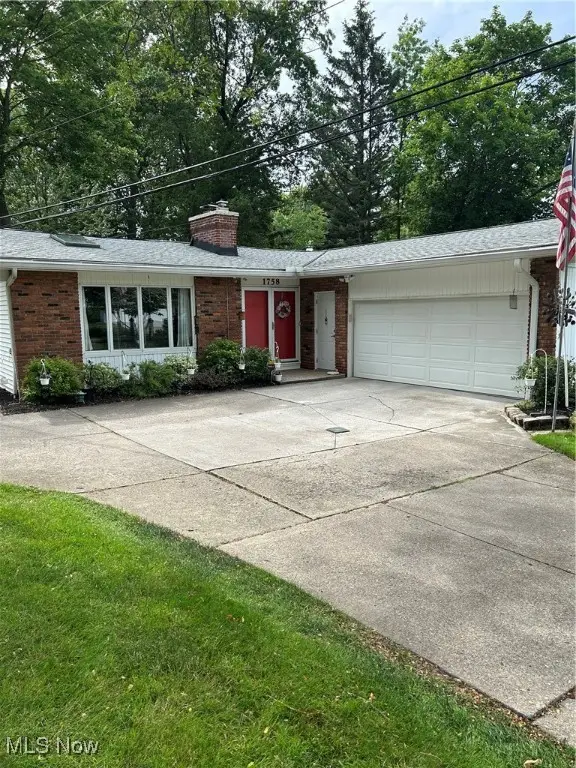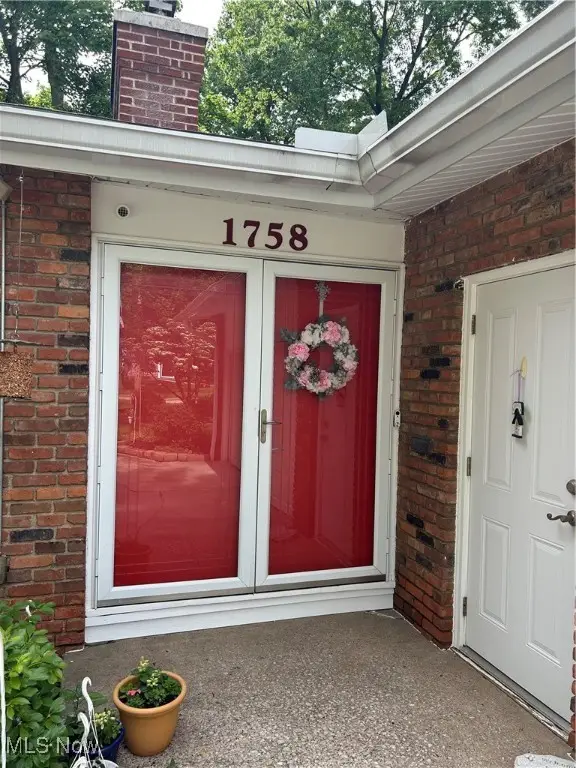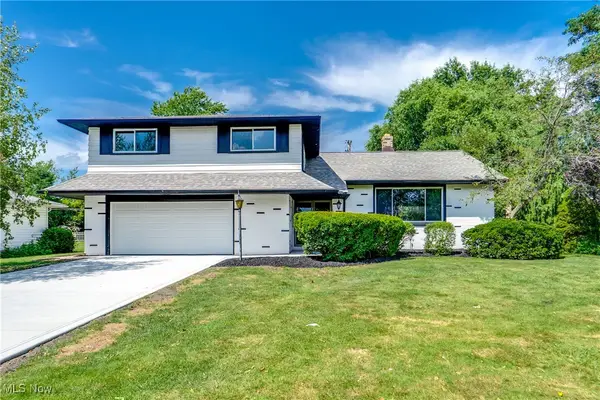1758 Kenton Circle, Lyndhurst, OH 44124
Local realty services provided by:ERA Real Solutions Realty



Listed by:darrell c schneider
Office:century 21 homestar
MLS#:5131894
Source:OH_NORMLS
Price summary
- Price:$324,900
- Price per sq. ft.:$175.43
About this home
Enjoy one floor living in this updated and move-in-ready 3BR, 2 full BA ranch. This home is located on a quiet cut-de-sac and is located close to 1-271, shopping areas, and a park. Beautiful light oak/hickory hardwood floors provide an open and airy atmosphere throughout most of the home. The remodeled kitchen (2010) has newer stainless appliances (range-2025, fridge-2024, microwave-2021, dishwasher-2022, insta-hot (2025), and disposal -2021). The sliding glass door in the eat-in-kitchen opens onto a screened in patio that can be used to enjoy the back yard. The family room has an inviting wood burning fireplace and a large window and skylight which provides great natural light throughout the day. The living/dining room space provides many options for both everyday living or for lager gatherings. All three BRs are nicely sized with large closets. Both bathrooms (one being an ensuite), have been beautifully updated in the last 2-3 yrs with all new fixtures, electrical, flooring, etc. The spacious attached 2-car garage has a room behind the rear wall that can be used for storage, workshop, or craft space. Other improvements include HVAC (10 yrs old), tankless H2O (2023), crawl space encapsulated (2022), sliding door (2017), bedroom windows and siding (2021), and insulation added to walls and attic for reduced heating and cooling costs. If you are looking for a home that is move-in-ready, in a quiet neighborhood, and convenient to many amenities. this is it!
Contact an agent
Home facts
- Year built:1959
- Listing Id #:5131894
- Added:59 day(s) ago
- Updated:August 16, 2025 at 07:12 AM
Rooms and interior
- Bedrooms:3
- Total bathrooms:2
- Full bathrooms:2
- Living area:1,852 sq. ft.
Heating and cooling
- Cooling:Central Air
- Heating:Fireplaces, Forced Air, Gas
Structure and exterior
- Roof:Asphalt, Fiberglass
- Year built:1959
- Building area:1,852 sq. ft.
- Lot area:0.25 Acres
Utilities
- Water:Public
- Sewer:Public Sewer
Finances and disclosures
- Price:$324,900
- Price per sq. ft.:$175.43
- Tax amount:$5,567 (2024)
New listings near 1758 Kenton Circle
- New
 $429,900Active4 beds 3 baths
$429,900Active4 beds 3 baths5429 Chickadee Lane, Lyndhurst, OH 44124
MLS# 5148522Listed by: KELLER WILLIAMS ELEVATE - New
 $275,000Active4 beds 3 baths1,972 sq. ft.
$275,000Active4 beds 3 baths1,972 sq. ft.4928 Emmet Road, Lyndhurst, OH 44124
MLS# 5145393Listed by: KELLER WILLIAMS LIVING - New
 $309,900Active3 beds 3 baths2,796 sq. ft.
$309,900Active3 beds 3 baths2,796 sq. ft.1194 Croyden Road, Lyndhurst, OH 44124
MLS# 5148003Listed by: CENTURY 21 HOMESTAR - New
 $170,000Active3 beds 1 baths1,547 sq. ft.
$170,000Active3 beds 1 baths1,547 sq. ft.1403 Cranover Road, Lyndhurst, OH 44124
MLS# 5146864Listed by: KELLER WILLIAMS GREATER METROPOLITAN - New
 $145,000Active2 beds 2 baths1,476 sq. ft.
$145,000Active2 beds 2 baths1,476 sq. ft.2202 Acacia Park Drive #2411, Lyndhurst, OH 44124
MLS# 5144883Listed by: BERKSHIRE HATHAWAY HOMESERVICES PROFESSIONAL REALTY - Open Sat, 12 to 2pmNew
 $420,000Active4 beds 3 baths2,975 sq. ft.
$420,000Active4 beds 3 baths2,975 sq. ft.5687 Falkirk Road, Lyndhurst, OH 44124
MLS# 5145059Listed by: PLUM TREE REALTY, LLC  $152,000Pending3 beds 1 baths
$152,000Pending3 beds 1 baths1311 Gordon Road, Lyndhurst, OH 44124
MLS# 5147122Listed by: RE/MAX EDGE REALTY $278,500Pending3 beds 2 baths2,204 sq. ft.
$278,500Pending3 beds 2 baths2,204 sq. ft.1848 Dunellon Drive, Lyndhurst, OH 44124
MLS# 5144533Listed by: RE/MAX HAVEN REALTY $215,000Pending3 beds 1 baths1,767 sq. ft.
$215,000Pending3 beds 1 baths1,767 sq. ft.1135 Blanchester Road, Lyndhurst, OH 44124
MLS# 5146337Listed by: RE/MAX ABOVE & BEYOND $279,900Pending3 beds 2 baths2,768 sq. ft.
$279,900Pending3 beds 2 baths2,768 sq. ft.5126 Longton Road, Lyndhurst, OH 44124
MLS# 5143950Listed by: CENTURY 21 PREMIERE PROPERTIES, INC.
