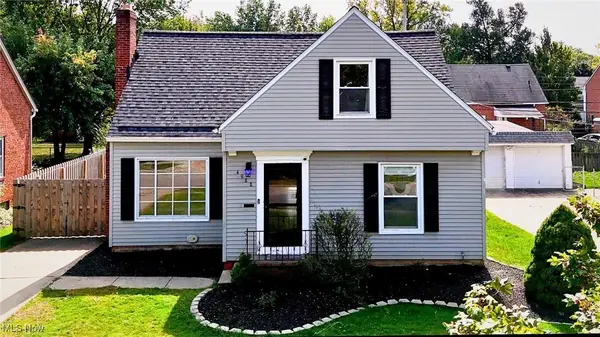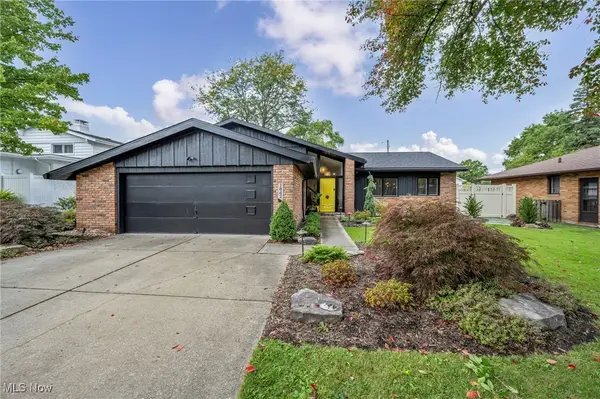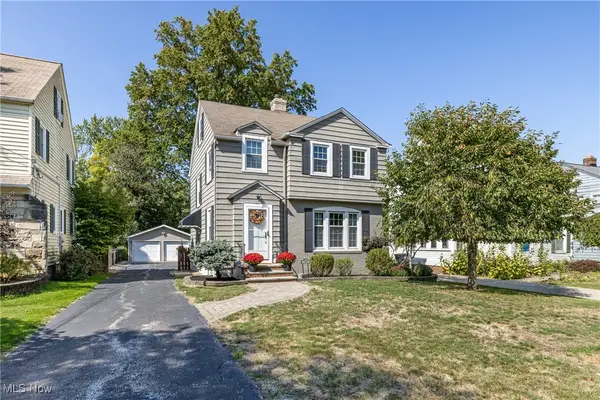4928 Emmet Road, Lyndhurst, OH 44124
Local realty services provided by:ERA Real Solutions Realty
Listed by:bob cugini
Office:keller williams living
MLS#:5145393
Source:OH_NORMLS
Price summary
- Price:$275,000
- Price per sq. ft.:$139.45
About this home
Opportunity knocks!! Situated on a peaceful cul-de-sac with Schaefer Park access this immaculate 4-bedroom 2.5-bath Cape Cod with 2-car attached garage is a true turn-key standout that checks off all the boxes! Pride-of-ownership! This home will surely impress any buyer that is looking for space, value and peace of mind. Some highlights you'll appreciate are the charming curb appeal, over sized driveway, 2-car attached garage with newer electric feeds to power any hobbyists dreams, large patio, private fenced in yard, 8x16 shed, basement water proofing, replacement windows, roof heating cables, updated electrical panels, new furnace with warranty, glass block windows, updated light fixtures, quartz kitchen countertops, freshly painted, ceiling fans, hardwood floors, large bedrooms, first floor full bath has low-lip threshold, all appliances with washer and dryer and much much more! An incredible opportunity on this tree lined street in a very special neighborhood! Schedule your private viewing today!
Contact an agent
Home facts
- Year built:1957
- Listing ID #:5145393
- Added:47 day(s) ago
- Updated:October 01, 2025 at 07:18 AM
Rooms and interior
- Bedrooms:4
- Total bathrooms:3
- Full bathrooms:2
- Half bathrooms:1
- Living area:1,972 sq. ft.
Heating and cooling
- Cooling:Central Air
- Heating:Forced Air, Gas
Structure and exterior
- Roof:Asphalt, Fiberglass
- Year built:1957
- Building area:1,972 sq. ft.
- Lot area:0.24 Acres
Utilities
- Water:Public
- Sewer:Public Sewer
Finances and disclosures
- Price:$275,000
- Price per sq. ft.:$139.45
- Tax amount:$4,620 (2024)
New listings near 4928 Emmet Road
- New
 $220,000Active4 beds 2 baths1,750 sq. ft.
$220,000Active4 beds 2 baths1,750 sq. ft.4988 Edsal Drive, Lyndhurst, OH 44124
MLS# 5160414Listed by: H. R. I. REALTY GROUP  $389,000Pending3 beds 3 baths2,349 sq. ft.
$389,000Pending3 beds 3 baths2,349 sq. ft.1842 Aldersgate Drive, Lyndhurst, OH 44124
MLS# 5156846Listed by: ENGEL & VLKERS DISTINCT- New
 $185,000Active3 beds 2 baths1,379 sq. ft.
$185,000Active3 beds 2 baths1,379 sq. ft.4860 Anderson Road, Lyndhurst, OH 44124
MLS# 5158120Listed by: KELLER WILLIAMS GREATER METROPOLITAN  $249,900Pending3 beds 3 baths2,613 sq. ft.
$249,900Pending3 beds 3 baths2,613 sq. ft.5118 Spencer Road, Lyndhurst, OH 44124
MLS# 5158045Listed by: KELLER WILLIAMS GREATER METROPOLITAN $235,000Pending3 beds 2 baths1,786 sq. ft.
$235,000Pending3 beds 2 baths1,786 sq. ft.1432 Willshire Road, Lyndhurst, OH 44124
MLS# 5158034Listed by: CENTURY 21 DEPIERO & ASSOCIATES, INC. $348,900Active3 beds 3 baths2,520 sq. ft.
$348,900Active3 beds 3 baths2,520 sq. ft.5520 Sheldon Road, Lyndhurst, OH 44124
MLS# 5151482Listed by: EXP REALTY, LLC. $399,900Pending4 beds 3 baths3,426 sq. ft.
$399,900Pending4 beds 3 baths3,426 sq. ft.5108 E Farnhurst Road, Lyndhurst, OH 44124
MLS# 5154962Listed by: KELLER WILLIAMS GREATER METROPOLITAN $254,900Active4 beds 2 baths2,901 sq. ft.
$254,900Active4 beds 2 baths2,901 sq. ft.4866 Fairlawn Road, Lyndhurst, OH 44124
MLS# 5156852Listed by: EXP REALTY, LLC. $339,000Active4 beds 3 baths2,661 sq. ft.
$339,000Active4 beds 3 baths2,661 sq. ft.1667 Richmond Road, Lyndhurst, OH 44124
MLS# 5138114Listed by: EXP REALTY, LLC. $240,000Pending3 beds 2 baths1,496 sq. ft.
$240,000Pending3 beds 2 baths1,496 sq. ft.5163 Lynd Avenue, Lyndhurst, OH 44124
MLS# 5156541Listed by: MCDOWELL HOMES REAL ESTATE SERVICES
