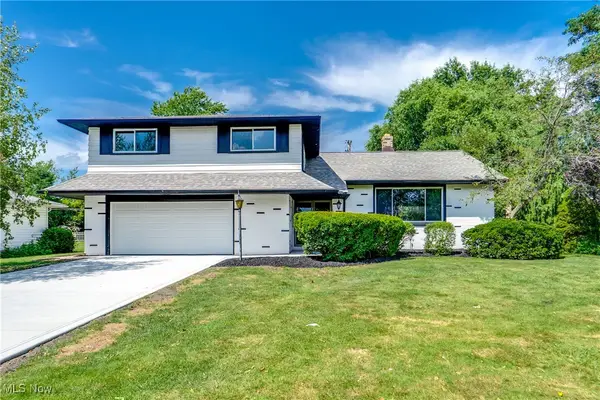1896 Bromton Drive, Lyndhurst, OH 44124
Local realty services provided by:ERA Real Solutions Realty



1896 Bromton Drive,Lyndhurst, OH 44124
$349,900
- 3 Beds
- 3 Baths
- 2,102 sq. ft.
- Single family
- Active
Listed by:terry young
Office:keller williams greater metropolitan
MLS#:5144494
Source:OH_NORMLS
Price summary
- Price:$349,900
- Price per sq. ft.:$166.46
About this home
Welcome to 1896 Bromton Dr, Lyndhurst – A Beautifully Maintained Split-Level on a Peaceful Street!
This meticulously cared-for home offers a perfect blend of style, comfort, and functionality in a prime location. From the moment you step into the welcoming foyer, you'll feel right at home. The spacious living room is filled with natural light from a charming bow window and features updated luxury vinyl plank flooring that flows seamlessly throughout the entire home. The open-concept layout continues into the dining room, making it ideal for entertaining. The adjacent kitchen is tastefully updated with granite countertops, a tile backsplash, stainless steel appliances, and modern cabinetry—combining both beauty and practicality. Upstairs, you'll find three comfortable bedrooms with the same durable LVP flooring. The primary bedroom boasts a sliding barn door that leads to a stylish ensuite full bathroom. A second full bath is conveniently located off the hallway. The lower level offers an expansive L-shaped rec room—perfect for a playroom, media space, or home office—as well as a laundry room and a convenient half bath. The basement level serves as a utility/storage space. Step outside to enjoy the fully fenced backyard, complete with a covered patio for outdoor dining and relaxation, and a storage shed for your tools and gear. Additional updates include a full roof replacement in 2016, providing peace of mind for years to come. Located just minutes from shopping, restaurants, schools, and easy highway access, this move-in ready home checks all the boxes. Don't miss your chance to own this charming Lyndhurst gem!
Contact an agent
Home facts
- Year built:1966
- Listing Id #:5144494
- Added:15 day(s) ago
- Updated:August 16, 2025 at 02:13 PM
Rooms and interior
- Bedrooms:3
- Total bathrooms:3
- Full bathrooms:2
- Half bathrooms:1
- Living area:2,102 sq. ft.
Heating and cooling
- Cooling:Central Air
- Heating:Forced Air, Gas
Structure and exterior
- Roof:Asphalt, Shingle
- Year built:1966
- Building area:2,102 sq. ft.
- Lot area:0.24 Acres
Utilities
- Water:Public
- Sewer:Public Sewer
Finances and disclosures
- Price:$349,900
- Price per sq. ft.:$166.46
- Tax amount:$7,312 (2024)
New listings near 1896 Bromton Drive
- New
 $429,900Active4 beds 3 baths
$429,900Active4 beds 3 baths5429 Chickadee Lane, Lyndhurst, OH 44124
MLS# 5148522Listed by: KELLER WILLIAMS ELEVATE - New
 $275,000Active4 beds 3 baths1,972 sq. ft.
$275,000Active4 beds 3 baths1,972 sq. ft.4928 Emmet Road, Lyndhurst, OH 44124
MLS# 5145393Listed by: KELLER WILLIAMS LIVING - New
 $309,900Active3 beds 3 baths2,796 sq. ft.
$309,900Active3 beds 3 baths2,796 sq. ft.1194 Croyden Road, Lyndhurst, OH 44124
MLS# 5148003Listed by: CENTURY 21 HOMESTAR - New
 $170,000Active3 beds 1 baths1,547 sq. ft.
$170,000Active3 beds 1 baths1,547 sq. ft.1403 Cranover Road, Lyndhurst, OH 44124
MLS# 5146864Listed by: KELLER WILLIAMS GREATER METROPOLITAN - New
 $145,000Active2 beds 2 baths1,476 sq. ft.
$145,000Active2 beds 2 baths1,476 sq. ft.2202 Acacia Park Drive #2411, Lyndhurst, OH 44124
MLS# 5144883Listed by: BERKSHIRE HATHAWAY HOMESERVICES PROFESSIONAL REALTY - Open Sat, 12 to 2pmNew
 $420,000Active4 beds 3 baths2,975 sq. ft.
$420,000Active4 beds 3 baths2,975 sq. ft.5687 Falkirk Road, Lyndhurst, OH 44124
MLS# 5145059Listed by: PLUM TREE REALTY, LLC  $152,000Pending3 beds 1 baths
$152,000Pending3 beds 1 baths1311 Gordon Road, Lyndhurst, OH 44124
MLS# 5147122Listed by: RE/MAX EDGE REALTY $278,500Pending3 beds 2 baths2,204 sq. ft.
$278,500Pending3 beds 2 baths2,204 sq. ft.1848 Dunellon Drive, Lyndhurst, OH 44124
MLS# 5144533Listed by: RE/MAX HAVEN REALTY $215,000Pending3 beds 1 baths1,767 sq. ft.
$215,000Pending3 beds 1 baths1,767 sq. ft.1135 Blanchester Road, Lyndhurst, OH 44124
MLS# 5146337Listed by: RE/MAX ABOVE & BEYOND $279,900Pending3 beds 2 baths2,768 sq. ft.
$279,900Pending3 beds 2 baths2,768 sq. ft.5126 Longton Road, Lyndhurst, OH 44124
MLS# 5143950Listed by: CENTURY 21 PREMIERE PROPERTIES, INC.
