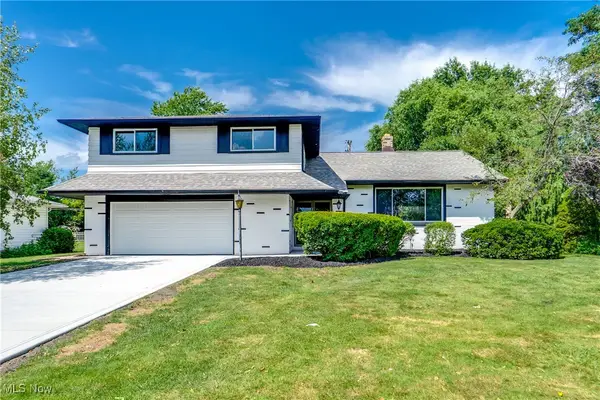1910 Caronia Drive, Lyndhurst, OH 44124
Local realty services provided by:ERA Real Solutions Realty



Listed by:vlad l lyner
Office:acacia realty, llc.
MLS#:5132445
Source:OH_NORMLS
Price summary
- Price:$427,000
- Price per sq. ft.:$105.17
About this home
Completely Updated Ranch with Over 4,000 Sq. Ft. of Living Space in the Heart of Lyndhurst
Tucked away on a quiet dead-end street, this beautifully updated ranch offers over 4,000 square feet of finished space in a truly unbeatable location. The main floor features a spacious living and dining room with soaring vaulted ceilings, a modern kitchen with a large island/bar, granite countertops, tile backsplash, and a cozy family room with sliding doors that lead to a private patio.
The home includes four main-level bedrooms—three of which have their own private full bathrooms. The fourth bedroom, located off the large front foyer, makes a perfect home office. A separate bedroom suite on the opposite wing of the house offers privacy and flexibility—ideal for a teen, in-law, or guest suite.
As expansive as the main level is, the lower level feels like a second home. Perfect for entertaining or a kids' play area, it boasts a huge recreation room with a wet bar, a full bathroom, a sauna, and three additional rooms that can be used as bedrooms, offices, a gym, or hobby rooms—tailored to your needs.
Step outside to enjoy a large backyard complete with a screened-in gazebo and a storage shed—an ideal setting for relaxing evenings or outdoor gatherings.
Conveniently located close to everything—just minutes from Beachwood Mall, Legacy Village, local parks, top dining, shopping, Cleveland Clinic, and major freeways. A rare opportunity in a prime location!
Contact an agent
Home facts
- Year built:1957
- Listing Id #:5132445
- Added:58 day(s) ago
- Updated:August 16, 2025 at 07:12 AM
Rooms and interior
- Bedrooms:4
- Total bathrooms:5
- Full bathrooms:4
- Half bathrooms:1
- Living area:4,060 sq. ft.
Heating and cooling
- Cooling:Central Air
- Heating:Forced Air, Gas
Structure and exterior
- Roof:Asphalt, Fiberglass
- Year built:1957
- Building area:4,060 sq. ft.
- Lot area:0.37 Acres
Utilities
- Water:Public
- Sewer:Public Sewer
Finances and disclosures
- Price:$427,000
- Price per sq. ft.:$105.17
- Tax amount:$6,134 (2024)
New listings near 1910 Caronia Drive
- New
 $429,900Active4 beds 3 baths
$429,900Active4 beds 3 baths5429 Chickadee Lane, Lyndhurst, OH 44124
MLS# 5148522Listed by: KELLER WILLIAMS ELEVATE - New
 $275,000Active4 beds 3 baths1,972 sq. ft.
$275,000Active4 beds 3 baths1,972 sq. ft.4928 Emmet Road, Lyndhurst, OH 44124
MLS# 5145393Listed by: KELLER WILLIAMS LIVING - New
 $309,900Active3 beds 3 baths2,796 sq. ft.
$309,900Active3 beds 3 baths2,796 sq. ft.1194 Croyden Road, Lyndhurst, OH 44124
MLS# 5148003Listed by: CENTURY 21 HOMESTAR - New
 $170,000Active3 beds 1 baths1,547 sq. ft.
$170,000Active3 beds 1 baths1,547 sq. ft.1403 Cranover Road, Lyndhurst, OH 44124
MLS# 5146864Listed by: KELLER WILLIAMS GREATER METROPOLITAN - New
 $145,000Active2 beds 2 baths1,476 sq. ft.
$145,000Active2 beds 2 baths1,476 sq. ft.2202 Acacia Park Drive #2411, Lyndhurst, OH 44124
MLS# 5144883Listed by: BERKSHIRE HATHAWAY HOMESERVICES PROFESSIONAL REALTY - Open Sat, 12 to 2pmNew
 $420,000Active4 beds 3 baths2,975 sq. ft.
$420,000Active4 beds 3 baths2,975 sq. ft.5687 Falkirk Road, Lyndhurst, OH 44124
MLS# 5145059Listed by: PLUM TREE REALTY, LLC  $152,000Pending3 beds 1 baths
$152,000Pending3 beds 1 baths1311 Gordon Road, Lyndhurst, OH 44124
MLS# 5147122Listed by: RE/MAX EDGE REALTY $278,500Pending3 beds 2 baths2,204 sq. ft.
$278,500Pending3 beds 2 baths2,204 sq. ft.1848 Dunellon Drive, Lyndhurst, OH 44124
MLS# 5144533Listed by: RE/MAX HAVEN REALTY $215,000Pending3 beds 1 baths1,767 sq. ft.
$215,000Pending3 beds 1 baths1,767 sq. ft.1135 Blanchester Road, Lyndhurst, OH 44124
MLS# 5146337Listed by: RE/MAX ABOVE & BEYOND $279,900Pending3 beds 2 baths2,768 sq. ft.
$279,900Pending3 beds 2 baths2,768 sq. ft.5126 Longton Road, Lyndhurst, OH 44124
MLS# 5143950Listed by: CENTURY 21 PREMIERE PROPERTIES, INC.
