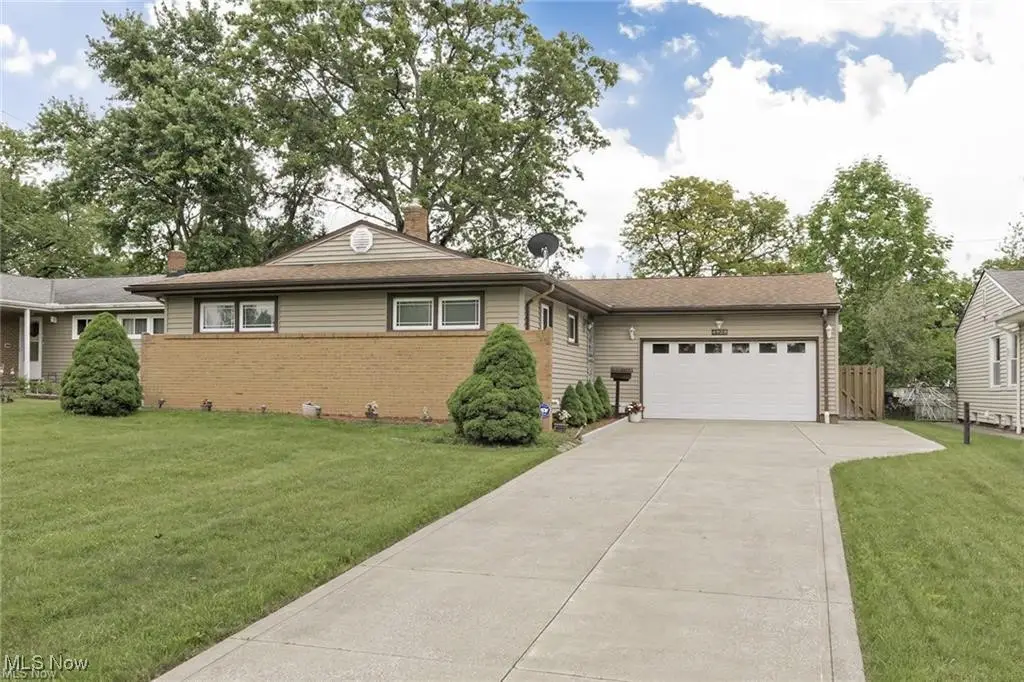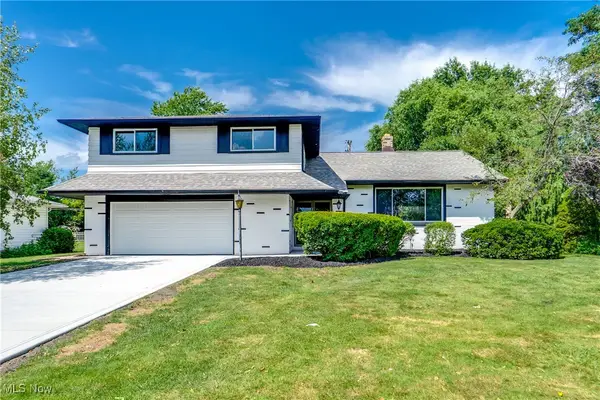4938 N Sedgewick Road, Lyndhurst, OH 44124
Local realty services provided by:ERA Real Solutions Realty



Listed by:kristopher kramer
Office:keller williams elevate
MLS#:5132451
Source:OH_NORMLS
Price summary
- Price:$320,000
- Price per sq. ft.:$102.56
About this home
Pride of ownership is the hallmark of this absolutely gorgeous and completely remodeled ranch in the heart of Lyndhurst. With over 3,000 sqft of living space, gleaming hardwood floors on the 1st floor, a 4th bedroom in the basement and updates galore, this home is an absolute must see!! The interior boasts a fabulous kitchen with granite countertops, mosaic tile backsplash, custom cabinets, stainless steel appliances, loads of cabinet/counterspace and a bar area serving station that opens to the dining room. The inviting living room opens to the dining area with direct access through unbreakable sliders to the phenomenal backyard. Custom retractable metal shades provide both privacy and additional security. Three nicely appointed bedrooms with custom closets. Primary suite has direct access to the fully remodeled full bathroom with Italian Verona Marble walls and flooring, dual sinks, Whirlpool shower and soaking tub. Convenient electronic chair lift for the basement stairs. The sprawling lower level features a spacious recreation/family room with beautiful tile floors, a 4th bedroom with custom closets and furniture, an additional full bathroom with lovely tile work and many custom features, a kitchenette w/ wet bar, a work area, laundry room, glass block windows and tons of additional storage space. Oversized 2 car heated garage with new garage door, Newer: unbreakable double pain windows and water heater. The enormous, private, fully fenced in backyard is the perfect place to relax or entertain - complete with patio, playset, shed and lots of greenspace. This is an exceptional home, location and opportunity!!!
Contact an agent
Home facts
- Year built:1957
- Listing Id #:5132451
- Added:681 day(s) ago
- Updated:August 16, 2025 at 07:12 AM
Rooms and interior
- Bedrooms:3
- Total bathrooms:2
- Full bathrooms:2
- Living area:3,120 sq. ft.
Heating and cooling
- Cooling:Central Air
- Heating:Forced Air
Structure and exterior
- Roof:Asphalt, Fiberglass
- Year built:1957
- Building area:3,120 sq. ft.
- Lot area:0.25 Acres
Utilities
- Water:Public
- Sewer:Public Sewer
Finances and disclosures
- Price:$320,000
- Price per sq. ft.:$102.56
- Tax amount:$3,574 (2024)
New listings near 4938 N Sedgewick Road
- New
 $429,900Active4 beds 3 baths
$429,900Active4 beds 3 baths5429 Chickadee Lane, Lyndhurst, OH 44124
MLS# 5148522Listed by: KELLER WILLIAMS ELEVATE - New
 $275,000Active4 beds 3 baths1,972 sq. ft.
$275,000Active4 beds 3 baths1,972 sq. ft.4928 Emmet Road, Lyndhurst, OH 44124
MLS# 5145393Listed by: KELLER WILLIAMS LIVING - New
 $309,900Active3 beds 3 baths2,796 sq. ft.
$309,900Active3 beds 3 baths2,796 sq. ft.1194 Croyden Road, Lyndhurst, OH 44124
MLS# 5148003Listed by: CENTURY 21 HOMESTAR - New
 $170,000Active3 beds 1 baths1,547 sq. ft.
$170,000Active3 beds 1 baths1,547 sq. ft.1403 Cranover Road, Lyndhurst, OH 44124
MLS# 5146864Listed by: KELLER WILLIAMS GREATER METROPOLITAN - New
 $145,000Active2 beds 2 baths1,476 sq. ft.
$145,000Active2 beds 2 baths1,476 sq. ft.2202 Acacia Park Drive #2411, Lyndhurst, OH 44124
MLS# 5144883Listed by: BERKSHIRE HATHAWAY HOMESERVICES PROFESSIONAL REALTY - Open Sat, 12 to 2pmNew
 $420,000Active4 beds 3 baths2,975 sq. ft.
$420,000Active4 beds 3 baths2,975 sq. ft.5687 Falkirk Road, Lyndhurst, OH 44124
MLS# 5145059Listed by: PLUM TREE REALTY, LLC  $152,000Pending3 beds 1 baths
$152,000Pending3 beds 1 baths1311 Gordon Road, Lyndhurst, OH 44124
MLS# 5147122Listed by: RE/MAX EDGE REALTY $278,500Pending3 beds 2 baths2,204 sq. ft.
$278,500Pending3 beds 2 baths2,204 sq. ft.1848 Dunellon Drive, Lyndhurst, OH 44124
MLS# 5144533Listed by: RE/MAX HAVEN REALTY $215,000Pending3 beds 1 baths1,767 sq. ft.
$215,000Pending3 beds 1 baths1,767 sq. ft.1135 Blanchester Road, Lyndhurst, OH 44124
MLS# 5146337Listed by: RE/MAX ABOVE & BEYOND $279,900Pending3 beds 2 baths2,768 sq. ft.
$279,900Pending3 beds 2 baths2,768 sq. ft.5126 Longton Road, Lyndhurst, OH 44124
MLS# 5143950Listed by: CENTURY 21 PREMIERE PROPERTIES, INC.
