5200 Case Avenue, Lyndhurst, OH 44124
Local realty services provided by:ERA Real Solutions Realty
Upcoming open houses
- Sun, Aug 3101:00 pm - 02:30 pm
Listed by:mark r kasik
Office:keller williams chervenic rlty
MLS#:5151530
Source:OH_NORMLS
Price summary
- Price:$225,000
- Price per sq. ft.:$129.68
About this home
Expect to be charmed by this lovely bungalow, located on a quiet street in a desirable area. The home is freshly painted and move-in ready! Enjoy the hardwood floors and natural light on the first floor, where you enter into the living room with a decorative fireplace as the center piece. Two of the three bedrooms can be found on the main floor with a bath featuring a shiplap wall. The kitchen includes a large eat-in area and easy access to the patio and a fully fenced-in back yard. A separate dining area, that is adjacent to the kitchen that features a built in China Cabinet for a more formal atmosphere. The primary bedroom is located on the second floor with a cedar closet and wooden floors. Off the hallway is a small nook that could be used as a sitting area or a place to add a desk. Your lower level includes the utility area along with the laundry area and 2nd bathroom that contains a shower. Move to the nicely updated recreation room that features new flooring and built in shelves. The back yard features a brick patio for cooking and entertainment. Relaxing on the patio is easy in peace as you are surrounded by the wood privacy fence around the entire perimeter, including the driveway. Ideal for families with children or pets. Updates include newer hot water tank and electric box (2021), new second floor windows (2023), new central air (2023), new laminate flooring in the recreation room (2023) and new wood privacy fence (2024). Sewer line was scoped and cleaned in 2023. Seller is offering a one year home warranty for piece of mind. Schedule a showing with your realtor today!
Contact an agent
Home facts
- Year built:1941
- Listing ID #:5151530
- Added:1 day(s) ago
- Updated:August 29, 2025 at 05:38 PM
Rooms and interior
- Bedrooms:3
- Total bathrooms:2
- Full bathrooms:2
- Living area:1,735 sq. ft.
Heating and cooling
- Cooling:Central Air
- Heating:Forced Air, Gas
Structure and exterior
- Roof:Asphalt, Fiberglass
- Year built:1941
- Building area:1,735 sq. ft.
- Lot area:0.2 Acres
Utilities
- Water:Public
- Sewer:Public Sewer
Finances and disclosures
- Price:$225,000
- Price per sq. ft.:$129.68
- Tax amount:$4,476 (2024)
New listings near 5200 Case Avenue
- New
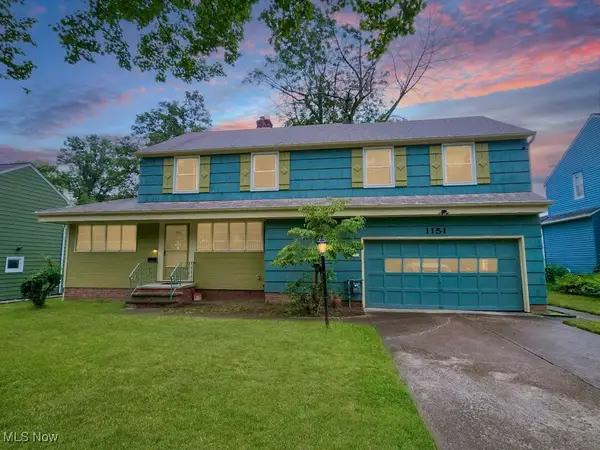 $300,000Active4 beds 3 baths2,805 sq. ft.
$300,000Active4 beds 3 baths2,805 sq. ft.1151 Brainard Road, Lyndhurst, OH 44124
MLS# 5152112Listed by: MCDOWELL HOMES REAL ESTATE SERVICES - New
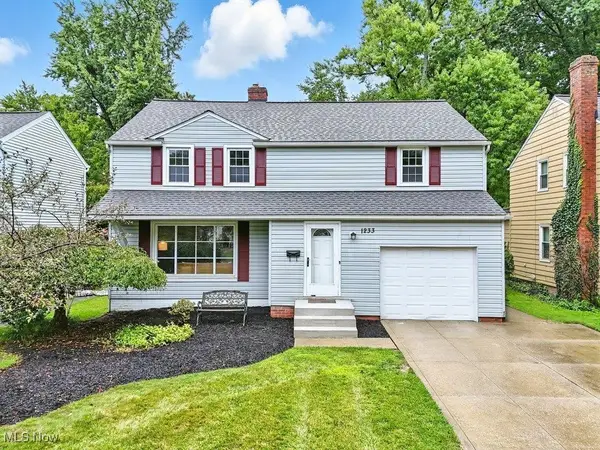 $209,000Active4 beds 3 baths2,393 sq. ft.
$209,000Active4 beds 3 baths2,393 sq. ft.1233 Brainard Road, Lyndhurst, OH 44124
MLS# 5150736Listed by: BERKSHIRE HATHAWAY HOMESERVICES PROFESSIONAL REALTY 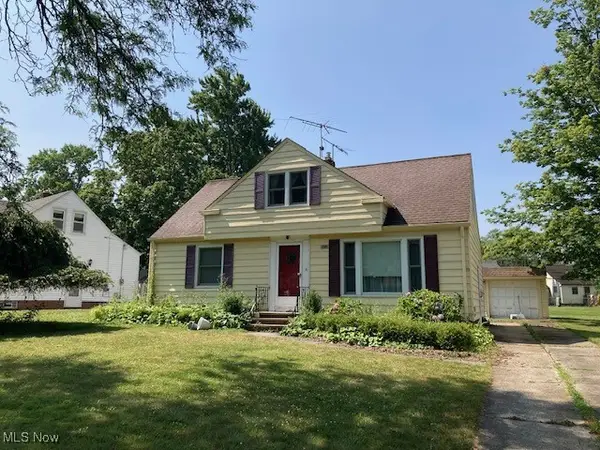 $172,900Pending4 beds 2 baths1,353 sq. ft.
$172,900Pending4 beds 2 baths1,353 sq. ft.5192 Cheltenham Boulevard, Lyndhurst, OH 44124
MLS# 5151215Listed by: RE/MAX ABOVE & BEYOND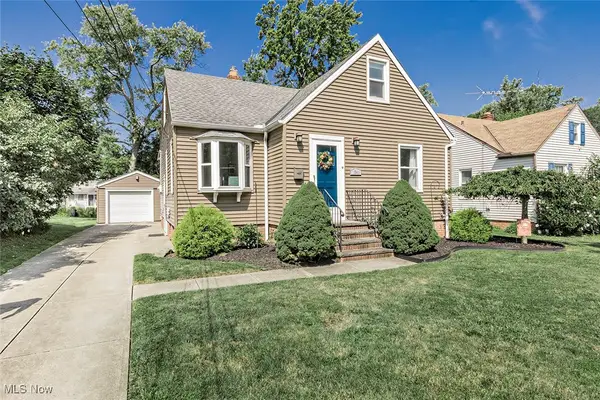 $219,000Pending3 beds 2 baths1,152 sq. ft.
$219,000Pending3 beds 2 baths1,152 sq. ft.1348 Churchill Road, Lyndhurst, OH 44124
MLS# 5150170Listed by: KELLER WILLIAMS GREATER METROPOLITAN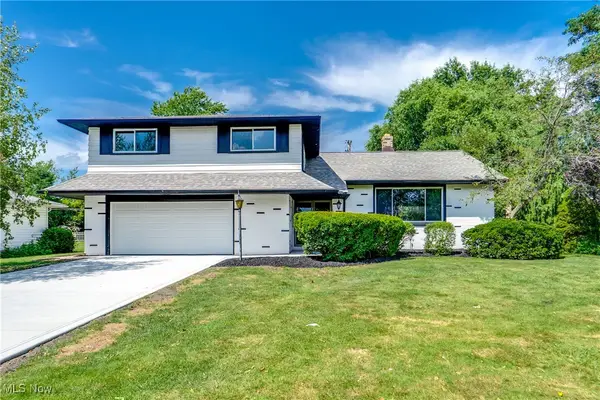 $429,900Pending4 beds 3 baths
$429,900Pending4 beds 3 baths5429 Chickadee Lane, Lyndhurst, OH 44124
MLS# 5148522Listed by: KELLER WILLIAMS ELEVATE $275,000Pending4 beds 3 baths1,972 sq. ft.
$275,000Pending4 beds 3 baths1,972 sq. ft.4928 Emmet Road, Lyndhurst, OH 44124
MLS# 5145393Listed by: KELLER WILLIAMS LIVING $309,900Active3 beds 3 baths2,796 sq. ft.
$309,900Active3 beds 3 baths2,796 sq. ft.1194 Croyden Road, Lyndhurst, OH 44124
MLS# 5148003Listed by: CENTURY 21 HOMESTAR $170,000Pending3 beds 1 baths1,547 sq. ft.
$170,000Pending3 beds 1 baths1,547 sq. ft.1403 Cranover Road, Lyndhurst, OH 44124
MLS# 5146864Listed by: KELLER WILLIAMS GREATER METROPOLITAN $145,000Pending2 beds 2 baths1,476 sq. ft.
$145,000Pending2 beds 2 baths1,476 sq. ft.2202 Acacia Park Drive #2411, Lyndhurst, OH 44124
MLS# 5144883Listed by: BERKSHIRE HATHAWAY HOMESERVICES PROFESSIONAL REALTY
