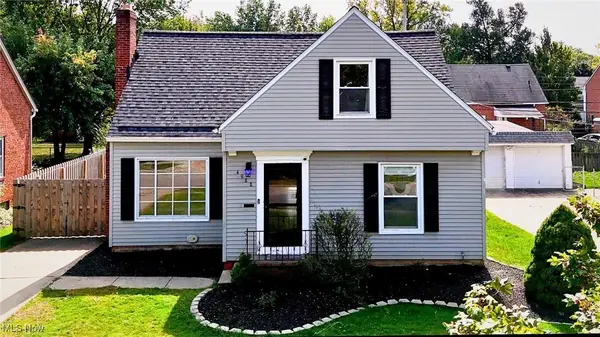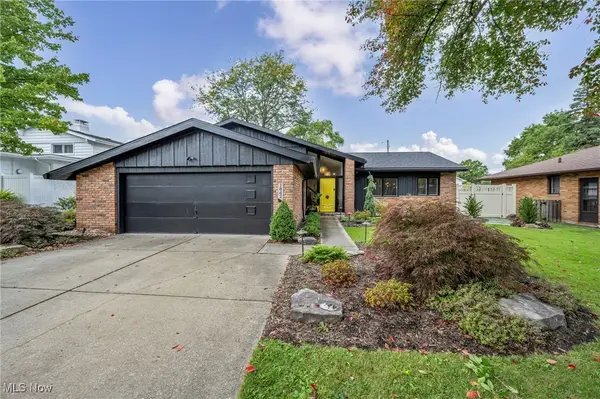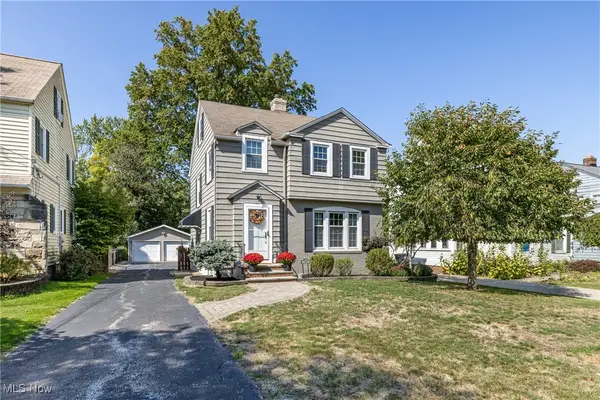5520 Sheldon Road, Lyndhurst, OH 44124
Local realty services provided by:ERA Real Solutions Realty
Listed by:darren t mancuso
Office:exp realty, llc.
MLS#:5151482
Source:OH_NORMLS
Price summary
- Price:$348,900
- Price per sq. ft.:$138.45
About this home
Step into your dream home in one of Lyndhurst’s most desirable, quiet neighborhoods. This fully updated residence is move-in ready and brimming with modern elegance, making it the perfect blend of style, comfort, and convenience.
Main Level Perfection:
Gleaming refinished hardwood floors set the stage for a bright, inviting interior.
Freshly painted walls, ceilings, and trim provide a crisp, like-new feel throughout.
Striking custom trim accents and a dramatic tile fireplace wall add designer flair to the family room.
Chef’s Kitchen Oasis:
Brand-new quartz countertops and modern backsplash pair beautifully with premium KraftMaid cabinetry.
A full suite of appliances, including a brand-new washer & dryer, is included.
Luxurious Bathrooms:
All three baths have been completely remodeled with contemporary finishes and spa-like style, giving you that five-star feel every day.
Lower Level Retreat:
The updated basement with new LVP flooring
creates the perfect flex space—ideal for a rec room, gym, office, or storage.
Upgrades Everywhere:
From new windows that fill the home with natural light to modern light fixtures that elevate every room, every detail has been carefully improved.
Outdoor Escape:
Enjoy your own private sanctuary with a scenic, fenced-in backyard—perfect for gatherings, pets, or simply relaxing in peace.
This home isn’t just updated—it’s transformed. With its stylish renovations, quiet location, and move-in-ready condition, this is a rare opportunity
Don’t wait—schedule your showing today.
Contact an agent
Home facts
- Year built:1956
- Listing ID #:5151482
- Added:13 day(s) ago
- Updated:October 01, 2025 at 02:15 PM
Rooms and interior
- Bedrooms:3
- Total bathrooms:3
- Full bathrooms:2
- Half bathrooms:1
- Living area:2,520 sq. ft.
Heating and cooling
- Cooling:Central Air
- Heating:Forced Air
Structure and exterior
- Roof:Asphalt, Fiberglass
- Year built:1956
- Building area:2,520 sq. ft.
- Lot area:0.25 Acres
Utilities
- Water:Public
- Sewer:Public Sewer
Finances and disclosures
- Price:$348,900
- Price per sq. ft.:$138.45
- Tax amount:$5,258 (2024)
New listings near 5520 Sheldon Road
- New
 $220,000Active4 beds 2 baths1,750 sq. ft.
$220,000Active4 beds 2 baths1,750 sq. ft.4988 Edsal Drive, Lyndhurst, OH 44124
MLS# 5160414Listed by: H. R. I. REALTY GROUP  $389,000Pending3 beds 3 baths2,349 sq. ft.
$389,000Pending3 beds 3 baths2,349 sq. ft.1842 Aldersgate Drive, Lyndhurst, OH 44124
MLS# 5156846Listed by: ENGEL & VLKERS DISTINCT- New
 $185,000Active3 beds 2 baths1,379 sq. ft.
$185,000Active3 beds 2 baths1,379 sq. ft.4860 Anderson Road, Lyndhurst, OH 44124
MLS# 5158120Listed by: KELLER WILLIAMS GREATER METROPOLITAN  $249,900Pending3 beds 3 baths2,613 sq. ft.
$249,900Pending3 beds 3 baths2,613 sq. ft.5118 Spencer Road, Lyndhurst, OH 44124
MLS# 5158045Listed by: KELLER WILLIAMS GREATER METROPOLITAN $235,000Pending3 beds 2 baths1,786 sq. ft.
$235,000Pending3 beds 2 baths1,786 sq. ft.1432 Willshire Road, Lyndhurst, OH 44124
MLS# 5158034Listed by: CENTURY 21 DEPIERO & ASSOCIATES, INC. $399,900Pending4 beds 3 baths3,426 sq. ft.
$399,900Pending4 beds 3 baths3,426 sq. ft.5108 E Farnhurst Road, Lyndhurst, OH 44124
MLS# 5154962Listed by: KELLER WILLIAMS GREATER METROPOLITAN $254,900Active4 beds 2 baths2,901 sq. ft.
$254,900Active4 beds 2 baths2,901 sq. ft.4866 Fairlawn Road, Lyndhurst, OH 44124
MLS# 5156852Listed by: EXP REALTY, LLC. $339,000Active4 beds 3 baths2,661 sq. ft.
$339,000Active4 beds 3 baths2,661 sq. ft.1667 Richmond Road, Lyndhurst, OH 44124
MLS# 5138114Listed by: EXP REALTY, LLC. $240,000Pending3 beds 2 baths1,496 sq. ft.
$240,000Pending3 beds 2 baths1,496 sq. ft.5163 Lynd Avenue, Lyndhurst, OH 44124
MLS# 5156541Listed by: MCDOWELL HOMES REAL ESTATE SERVICES
