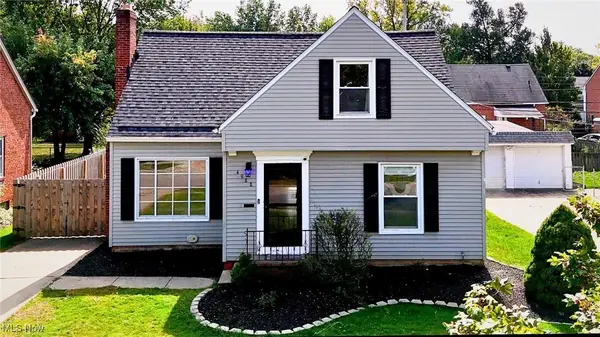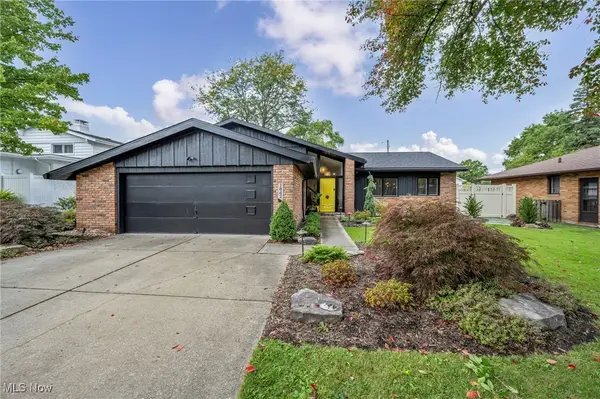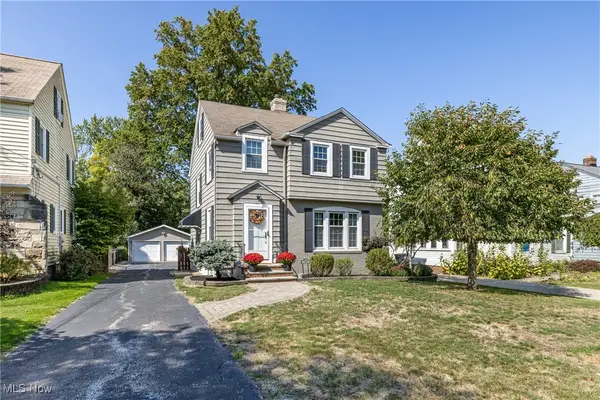5108 E Farnhurst Road, Lyndhurst, OH 44124
Local realty services provided by:ERA Real Solutions Realty
Listed by:coby socher
Office:keller williams greater metropolitan
MLS#:5154962
Source:OH_NORMLS
Price summary
- Price:$399,900
- Price per sq. ft.:$116.73
About this home
Welcome to 5108 East Farmhurst in Lyndhurst, a stunning Coby Socher renovation that has been completely gutted and rebuilt with permits to an exquisite level of finish, giving you the feel of a brand-new home with all the charm of an established neighborhood. From the moment you pull up, you’ll notice brand-new everything—driveway, siding, roof, windows, doors, and fully landscaped yard—setting the tone for what awaits inside. Step through the front door and you’ll be greeted by an open and inviting layout with a statement accent wall, cozy fireplace, spacious living and dining areas, and a designer kitchen that is truly a chef’s dream featuring high-end Samsung stainless steel appliances, quartz countertops, custom cabinetry, floating shelves, and a stunning backsplash. Upstairs you’ll find four generously sized bedrooms including a luxurious primary suite with his-and-hers closets and a spa-like en suite bath with dual shower heads, a bench, and a double vanity, along with a second beautifully designed full bathroom with modern tile and finishes. The fully finished basement provides even more living space with a carpeted rec room, barn doors, a custom laundry room with built-ins, and plenty of storage. An attached two-car garage with an EV outlet, plus brand-new mechanicals including furnace, A/C unit, hot water tank, and electrical panel, give you peace of mind for years to come. Every detail has been thoughtfully designed and executed, making this home not just move-in ready, but truly exceptional. Agent is owner. General home inspection was preformed by seller and may be requested for review.
Contact an agent
Home facts
- Year built:1956
- Listing ID #:5154962
- Added:13 day(s) ago
- Updated:October 01, 2025 at 07:18 AM
Rooms and interior
- Bedrooms:4
- Total bathrooms:3
- Full bathrooms:2
- Half bathrooms:1
- Living area:3,426 sq. ft.
Heating and cooling
- Cooling:Central Air
- Heating:Forced Air
Structure and exterior
- Roof:Asphalt, Shingle
- Year built:1956
- Building area:3,426 sq. ft.
- Lot area:0.29 Acres
Utilities
- Water:Public
- Sewer:Public Sewer
Finances and disclosures
- Price:$399,900
- Price per sq. ft.:$116.73
- Tax amount:$4,717 (2024)
New listings near 5108 E Farnhurst Road
- New
 $220,000Active4 beds 2 baths1,750 sq. ft.
$220,000Active4 beds 2 baths1,750 sq. ft.4988 Edsal Drive, Lyndhurst, OH 44124
MLS# 5160414Listed by: H. R. I. REALTY GROUP  $389,000Pending3 beds 3 baths2,349 sq. ft.
$389,000Pending3 beds 3 baths2,349 sq. ft.1842 Aldersgate Drive, Lyndhurst, OH 44124
MLS# 5156846Listed by: ENGEL & VLKERS DISTINCT- New
 $185,000Active3 beds 2 baths1,379 sq. ft.
$185,000Active3 beds 2 baths1,379 sq. ft.4860 Anderson Road, Lyndhurst, OH 44124
MLS# 5158120Listed by: KELLER WILLIAMS GREATER METROPOLITAN  $249,900Pending3 beds 3 baths2,613 sq. ft.
$249,900Pending3 beds 3 baths2,613 sq. ft.5118 Spencer Road, Lyndhurst, OH 44124
MLS# 5158045Listed by: KELLER WILLIAMS GREATER METROPOLITAN $235,000Pending3 beds 2 baths1,786 sq. ft.
$235,000Pending3 beds 2 baths1,786 sq. ft.1432 Willshire Road, Lyndhurst, OH 44124
MLS# 5158034Listed by: CENTURY 21 DEPIERO & ASSOCIATES, INC. $348,900Active3 beds 3 baths2,520 sq. ft.
$348,900Active3 beds 3 baths2,520 sq. ft.5520 Sheldon Road, Lyndhurst, OH 44124
MLS# 5151482Listed by: EXP REALTY, LLC. $399,900Pending4 beds 3 baths3,426 sq. ft.
$399,900Pending4 beds 3 baths3,426 sq. ft.5108 E Farnhurst Road, Lyndhurst, OH 44124
MLS# 5154962Listed by: KELLER WILLIAMS GREATER METROPOLITAN $254,900Active4 beds 2 baths2,901 sq. ft.
$254,900Active4 beds 2 baths2,901 sq. ft.4866 Fairlawn Road, Lyndhurst, OH 44124
MLS# 5156852Listed by: EXP REALTY, LLC. $339,000Active4 beds 3 baths2,661 sq. ft.
$339,000Active4 beds 3 baths2,661 sq. ft.1667 Richmond Road, Lyndhurst, OH 44124
MLS# 5138114Listed by: EXP REALTY, LLC. $240,000Pending3 beds 2 baths1,496 sq. ft.
$240,000Pending3 beds 2 baths1,496 sq. ft.5163 Lynd Avenue, Lyndhurst, OH 44124
MLS# 5156541Listed by: MCDOWELL HOMES REAL ESTATE SERVICES
