5831 Alberta Drive, Lyndhurst, OH 44124
Local realty services provided by:ERA Real Solutions Realty
Upcoming open houses
- Sat, Oct 1812:00 pm - 02:00 pm
Listed by:amanda kritzer
Office:mcdowell homes real estate services
MLS#:5164596
Source:OH_NORMLS
Price summary
- Price:$302,900
- Price per sq. ft.:$104.38
About this home
Located on a quiet, private street, this well-maintained ranch offers one-floor living at its best. The home features 3 bedrooms, 2 full baths, and one half bath, first floor bath has a wheelchair accessible shower. Fresh paint and carpet throughout, this spacious layout includes a comfortable living area, dining space, and a functional kitchen with plenty of storage. The finished basement provides additional living space that can be used as a media room, home office, or optional fourth bedroom, full bath in basement includes a jetted tub. Step outside to enjoy a newly built deck overlooking the backyard perfect for relaxing or entertaining. Conveniently located near shopping, parks, and highways, this home combines comfort, privacy, and easy living all in one! Schedule your private tour today!
Contact an agent
Home facts
- Year built:1957
- Listing ID #:5164596
- Added:1 day(s) ago
- Updated:October 15, 2025 at 05:38 PM
Rooms and interior
- Bedrooms:3
- Total bathrooms:3
- Full bathrooms:2
- Half bathrooms:1
- Living area:2,902 sq. ft.
Heating and cooling
- Cooling:Central Air
- Heating:Forced Air, Gas
Structure and exterior
- Roof:Asphalt, Shingle
- Year built:1957
- Building area:2,902 sq. ft.
- Lot area:0.27 Acres
Utilities
- Water:Public
- Sewer:Public Sewer
Finances and disclosures
- Price:$302,900
- Price per sq. ft.:$104.38
- Tax amount:$5,836 (2024)
New listings near 5831 Alberta Drive
- New
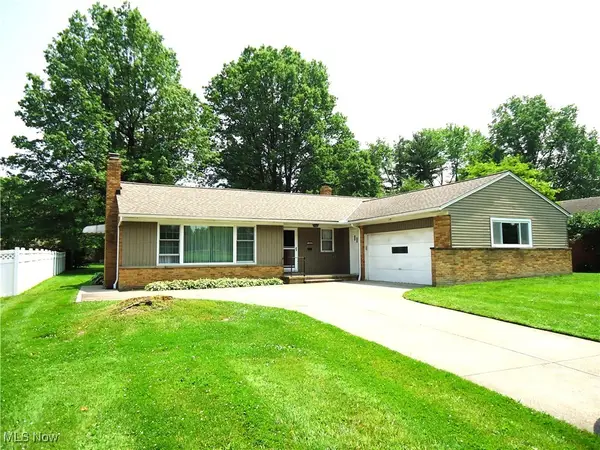 $249,900Active3 beds 2 baths1,383 sq. ft.
$249,900Active3 beds 2 baths1,383 sq. ft.1857 Brainard Road, Lyndhurst, OH 44124
MLS# 5164718Listed by: KELLER WILLIAMS GREATER METROPOLITAN - New
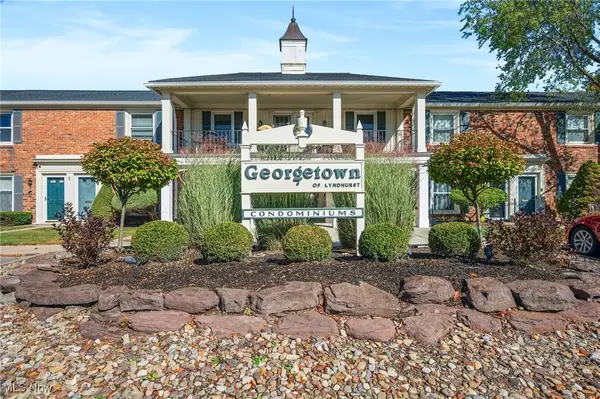 $120,500Active1 beds 1 baths
$120,500Active1 beds 1 baths5814 Tiffany Court, Lyndhurst, OH 44124
MLS# 5163854Listed by: MCDOWELL HOMES REAL ESTATE SERVICES - New
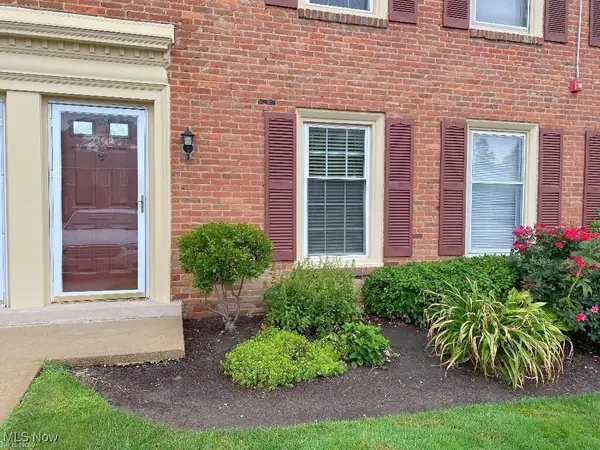 $197,500Active2 beds 2 baths1,200 sq. ft.
$197,500Active2 beds 2 baths1,200 sq. ft.2392 Arlington Drive #2392, Lyndhurst, OH 44124
MLS# 5164094Listed by: HOMESMART REAL ESTATE MOMENTUM LLC - New
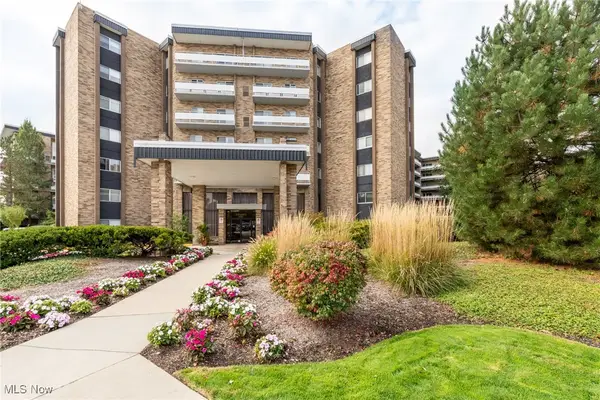 $197,000Active2 beds 2 baths1,536 sq. ft.
$197,000Active2 beds 2 baths1,536 sq. ft.2202 Acacia Park Drive #2219, Lyndhurst, OH 44124
MLS# 5162820Listed by: BERKSHIRE HATHAWAY HOMESERVICES PROFESSIONAL REALTY - New
 $199,000Active3 beds 2 baths1,176 sq. ft.
$199,000Active3 beds 2 baths1,176 sq. ft.5159 Haverford Drive, Lyndhurst, OH 44124
MLS# 5158441Listed by: PLATINUM REAL ESTATE - New
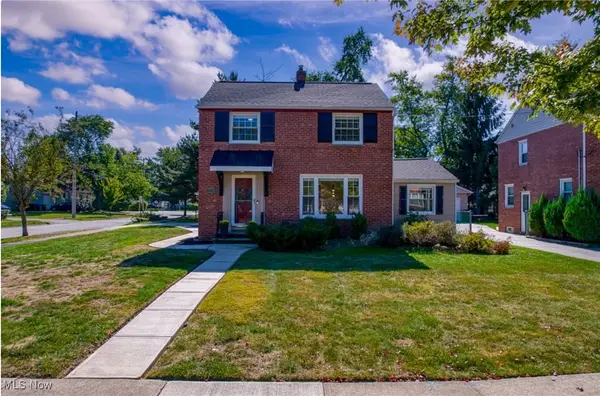 $315,000Active3 beds 2 baths1,925 sq. ft.
$315,000Active3 beds 2 baths1,925 sq. ft.5204 Haverford Drive, Lyndhurst, OH 44124
MLS# 5162136Listed by: CENTURY 21 PREMIERE PROPERTIES, INC. 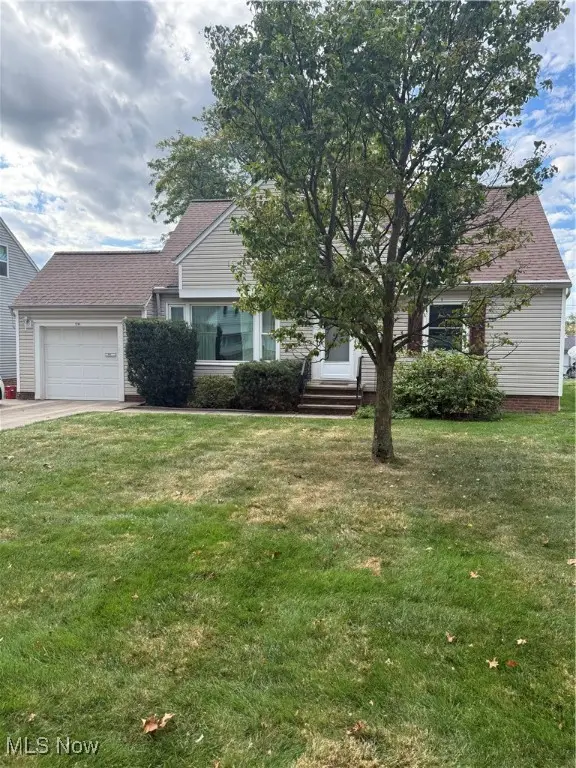 $195,900Pending4 beds 2 baths1,866 sq. ft.
$195,900Pending4 beds 2 baths1,866 sq. ft.1284 Haverston Road, Lyndhurst, OH 44124
MLS# 5162722Listed by: CENTURY 21 HOMESTAR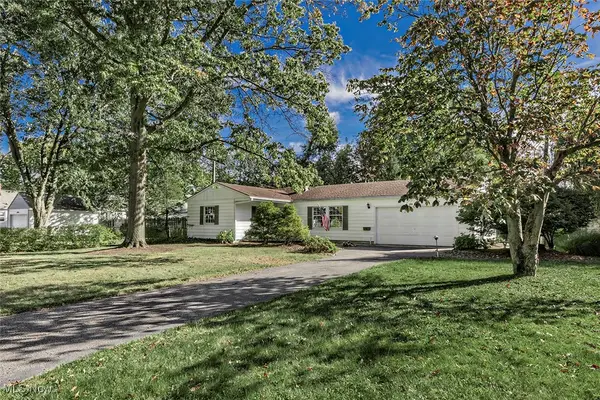 $239,900Active3 beds 2 baths1,145 sq. ft.
$239,900Active3 beds 2 baths1,145 sq. ft.1691 Harwich Road, Lyndhurst, OH 44124
MLS# 5161800Listed by: LARONGE-WAGNER REALTY $190,000Pending3 beds 2 baths1,328 sq. ft.
$190,000Pending3 beds 2 baths1,328 sq. ft.4838 N Sedgewick Road, Lyndhurst, OH 44124
MLS# 5161535Listed by: RE/MAX CROSSROADS PROPERTIES
