104 Oakview Lane, Marietta, OH 45750
Local realty services provided by:ERA Real Solutions Realty
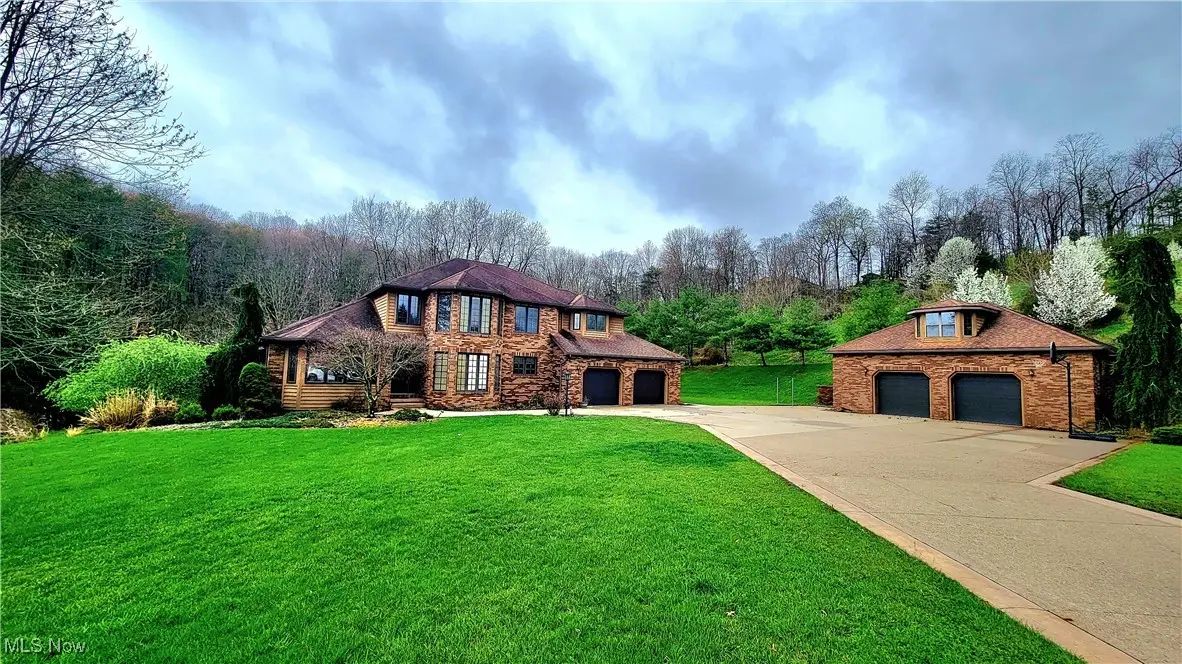
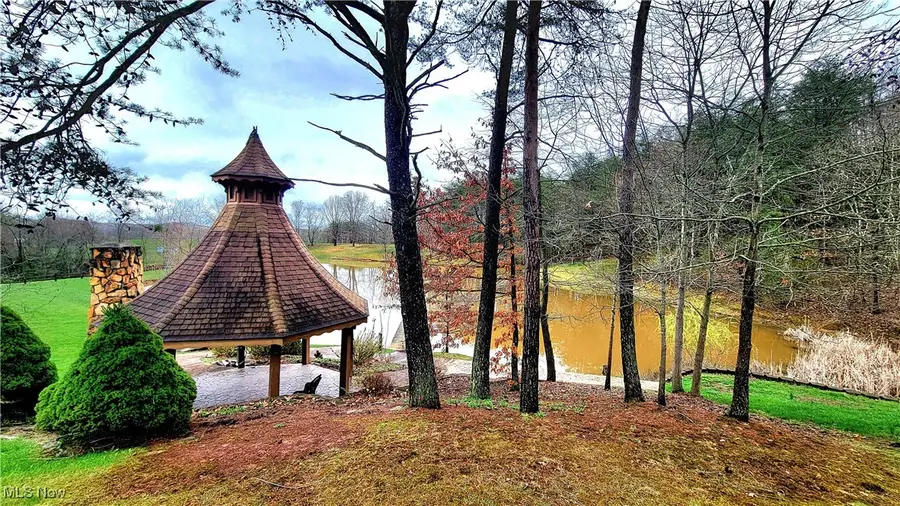
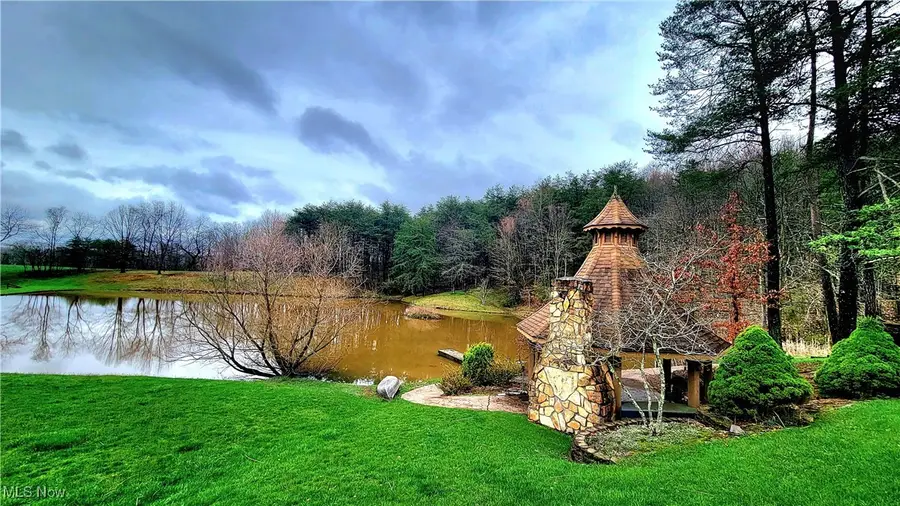
Listed by:sharon a hoffee
Office:advantage real estate
MLS#:5111371
Source:OH_NORMLS
Price summary
- Price:$875,000
- Price per sq. ft.:$160.79
About this home
WOW!!! Custom built home with Huck cabinets and woodwork through out. A variety of different wood used for woodwork and flooring. All custom made. Kitchen cabinets, bar stools, desk and desk chair are Ash (no longer available).First floor laundry with an abundance of cabinets. Kitchen and breakfast area open to living room with wood burning fireplace. Office offers book shelves, custom desk and beautiful unique wood ceiling. 3 bedrooms offer hardwood flooring and good sized closets. A laundry chute is located in the upstairs hall. A finished bonus room on the 3rd floor. Owners suite has large walk-in closet and private bath with tub and walk-in shower. Finished walk-out basement with family room and stone, wood burning fireplace, wet bar, game area, storage room and shelter room. Pond has been stocked. A gazebo with wood burning fireplace for out door cooking. Detached 2 car garage is heated and has finished office area upstairs. Under deck is an area plumbed for bath. Space for hiking and 4 wheeling on the 10 plus acres. This is an amazing place to call HOME!
Contact an agent
Home facts
- Year built:1996
- Listing Id #:5111371
- Added:135 day(s) ago
- Updated:August 16, 2025 at 07:12 AM
Rooms and interior
- Bedrooms:4
- Total bathrooms:5
- Full bathrooms:4
- Half bathrooms:1
- Living area:5,442 sq. ft.
Heating and cooling
- Cooling:Central Air
- Heating:Forced Air, Gas
Structure and exterior
- Year built:1996
- Building area:5,442 sq. ft.
- Lot area:10.47 Acres
Utilities
- Water:Public
- Sewer:Septic Tank
Finances and disclosures
- Price:$875,000
- Price per sq. ft.:$160.79
- Tax amount:$9,685 (2024)
New listings near 104 Oakview Lane
- New
 $80,000Active2 beds 2 baths924 sq. ft.
$80,000Active2 beds 2 baths924 sq. ft.38 Radabaugh Road, Marietta, OH 45750
MLS# 5148888Listed by: HOME STATION REALTY LLC - New
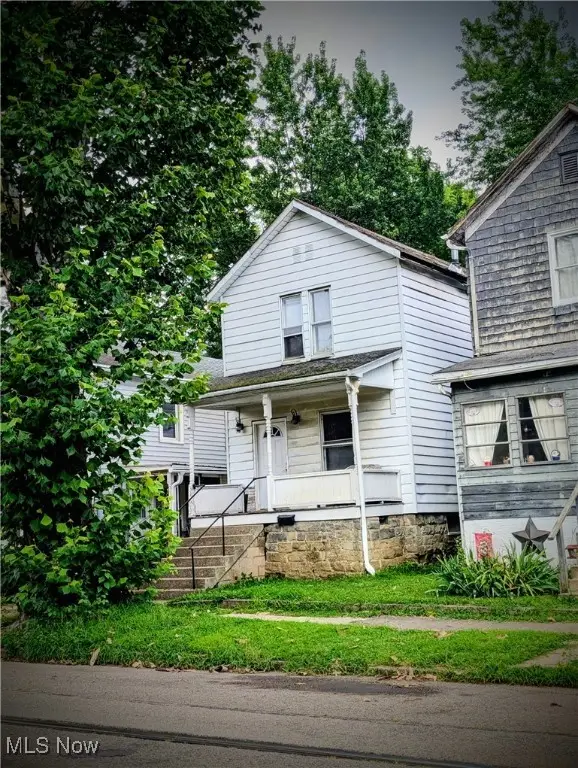 $83,000Active2 beds 1 baths1,024 sq. ft.
$83,000Active2 beds 1 baths1,024 sq. ft.316 Harmar Street, Marietta, OH 45750
MLS# 5148358Listed by: S. T. REALTY, LLC. - New
 $34,900Active1.53 Acres
$34,900Active1.53 Acres0 Wynnwood Dr, Marietta, OH 45750
MLS# 5147325Listed by: CENTURY 21 FULL SERVICE, LLC. - New
 $220,900Active49 Acres
$220,900Active49 AcresTract 19 Zion Ridge Road, Marietta, OH 45750
MLS# 225030510Listed by: BAUER REALTY & AUCTIONS - New
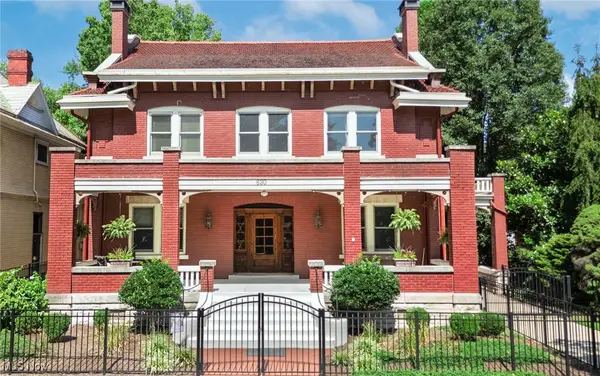 $774,900Active5 beds 4 baths5,115 sq. ft.
$774,900Active5 beds 4 baths5,115 sq. ft.630 3rd Street, Marietta, OH 45750
MLS# 5144790Listed by: CENTURY 21 FULL SERVICE, LLC. - New
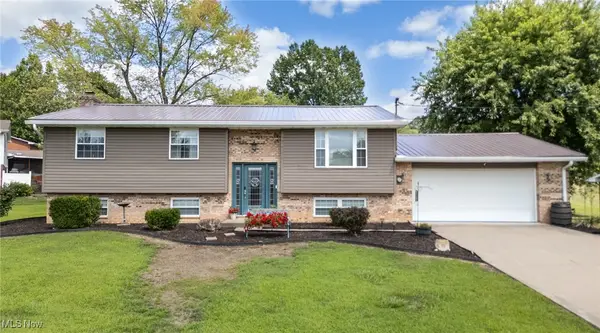 $304,000Active4 beds 2 baths
$304,000Active4 beds 2 baths102 Skyvue Circle, Marietta, OH 45750
MLS# 5142202Listed by: CENTURY 21 FULL SERVICE, LLC. 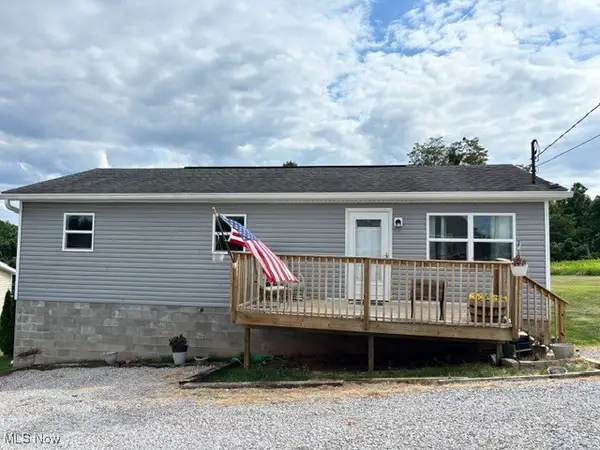 $178,000Pending3 beds 1 baths1,092 sq. ft.
$178,000Pending3 beds 1 baths1,092 sq. ft.19990 State Route 676, Marietta, OH 45750
MLS# 5145977Listed by: ADVANTAGE REAL ESTATE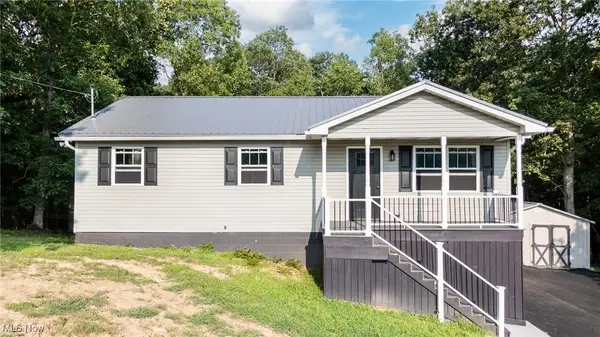 $249,000Active3 beds 3 baths
$249,000Active3 beds 3 baths151 Harvest Run Road, Marietta, OH 45750
MLS# 5144036Listed by: CENTURY 21 FULL SERVICE, LLC.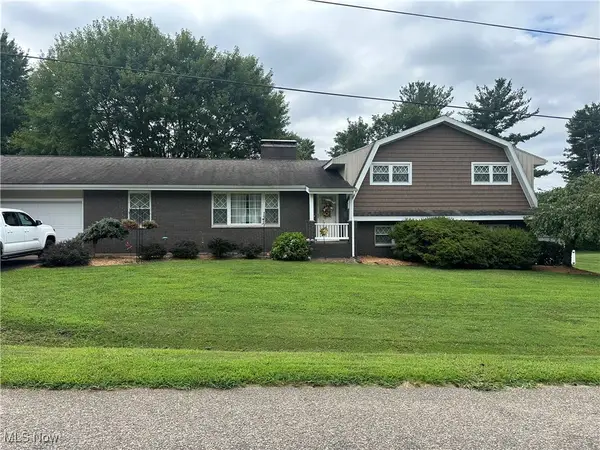 $365,000Active4 beds 3 baths2,520 sq. ft.
$365,000Active4 beds 3 baths2,520 sq. ft.102 Morningside Drive, Marietta, OH 45750
MLS# 5145254Listed by: BERKSHIRE HATHAWAY HOMESERVICES PROFESSIONAL REALTY $185,900Active2 beds 2 baths1,564 sq. ft.
$185,900Active2 beds 2 baths1,564 sq. ft.313 Oakwood Avenue, Marietta, OH 45750
MLS# 5144807Listed by: COLDWELL BANKER REALTY
