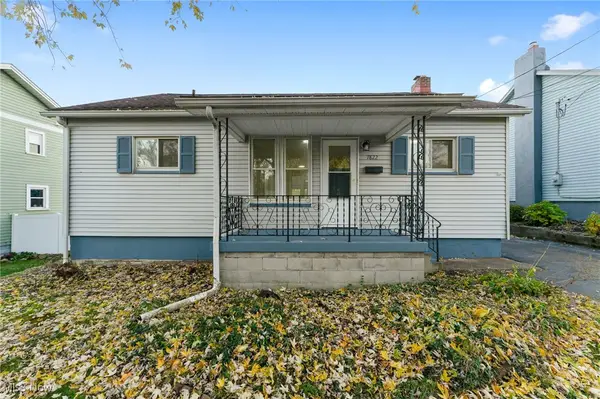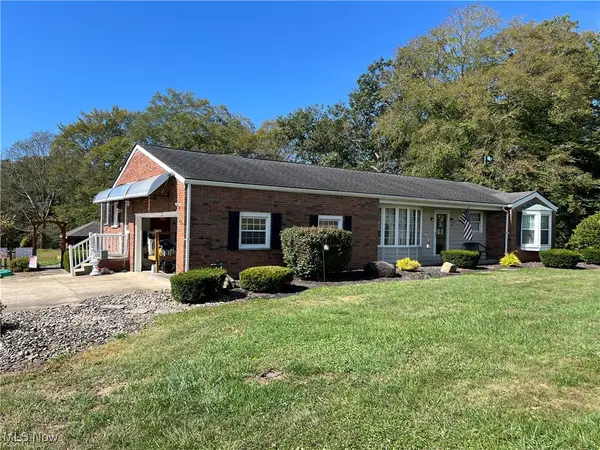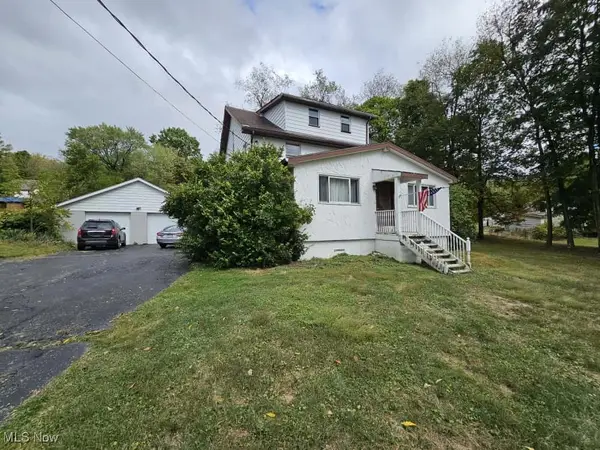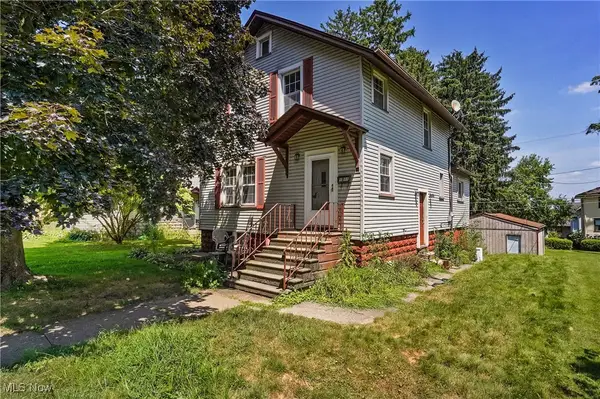1921 Custer Orangeville Road, Masury, OH 44438
Local realty services provided by:ERA Real Solutions Realty
Listed by: tc bunevich, julie h bunevich
Office: burgan real estate
MLS#:5149570
Source:OH_NORMLS
Price summary
- Price:$185,000
- Price per sq. ft.:$126.63
About this home
Brick cape-cod home is located on 2+ acres property, where scenic views and privacy abound. New metal roof on home installed in 2021. Large kitchen features ample cabinetry, laminate flooring, and eating area. One bedroom on main level and two bedrooms up. Updated full bath has ceramic flooring, updated vanity, and ceramic tile enclosed shower/tub. The large two-bay attached garage has more than enough room for a workshop area and features separate garage doors w/openers. Large covered back patio ideal for parties and picnics. Extra building with garage door w/opener, wood burner, concrete flooring, attic area, and attached enclosed lean-to. The Big Garage (50x25) with roll-up door was built in 2022, with expansive wide-open space for virtually any project, hobby or storage needs--this building alone could easily accommodate a boat plus four vehicles or more! New furnace and water softener in 2022. Septic system replaced in 2014. Full basement with washer & dryer hook-up area & utility bathroom. Asphalt driveway. Located near to Sharpsville, Sharon, Hermitage, Brookfield, & Warren. When outstanding location, desirable features, a nice piece of land, and price/value all meet, brick homes like this one almost always sell quickly, so act fast--see this home today, then maybe call it home tomorrow!
Contact an agent
Home facts
- Year built:1940
- Listing ID #:5149570
- Added:61 day(s) ago
- Updated:November 20, 2025 at 12:32 PM
Rooms and interior
- Bedrooms:3
- Total bathrooms:2
- Full bathrooms:1
- Half bathrooms:1
- Living area:1,461 sq. ft.
Heating and cooling
- Cooling:Central Air
- Heating:Forced Air, Gas
Structure and exterior
- Roof:Metal
- Year built:1940
- Building area:1,461 sq. ft.
- Lot area:2.04 Acres
Utilities
- Water:Well
- Sewer:Septic Tank
Finances and disclosures
- Price:$185,000
- Price per sq. ft.:$126.63
- Tax amount:$2,449 (2024)
New listings near 1921 Custer Orangeville Road
- Open Sun, 1 to 2:30pm
 $119,900Active2 beds 1 baths952 sq. ft.
$119,900Active2 beds 1 baths952 sq. ft.7822 2nd Street, Masury, OH 44438
MLS# 5169749Listed by: BROKERS REALTY GROUP  $223,300Pending3 beds 1 baths1,546 sq. ft.
$223,300Pending3 beds 1 baths1,546 sq. ft.7974 Thompson Sharpsville Road, Masury, OH 44438
MLS# 5167204Listed by: KELLY WARREN AND ASSOCIATES RE SOLUTIONS $195,000Pending4 beds 2 baths
$195,000Pending4 beds 2 baths805 Kimberly Avenue, Masury, OH 44438
MLS# 5165938Listed by: CENTURY 21 LAKESIDE REALTY $150,000Pending4 beds 3 baths1,684 sq. ft.
$150,000Pending4 beds 3 baths1,684 sq. ft.2701 Orangeville Road, Masury, OH 44438
MLS# 5162730Listed by: BAER AUCTIONEERS REALTY LLC $71,500Pending4 beds 3 baths2,174 sq. ft.
$71,500Pending4 beds 3 baths2,174 sq. ft.365 Brookfield Avenue, Masury, OH 44438
MLS# 5160048Listed by: JOSEPH WALTER REALTY, LLC. $105,000Active4 beds 2 baths1,094 sq. ft.
$105,000Active4 beds 2 baths1,094 sq. ft.1511 Cullinan Avenue, Masury, OH 44438
MLS# 5166072Listed by: KELLER WILLIAMS CHERVENIC RLTY $170,000Pending3 beds 3 baths
$170,000Pending3 beds 3 baths872 Yankee Run Road, Masury, OH 44438
MLS# 5101205Listed by: KELLY WARREN AND ASSOCIATES RE SOLUTIONS
