4731 Cabriolet Lane, Maumee, OH 43537
Local realty services provided by:ERA Geyer Noakes Realty Group
4731 Cabriolet Lane,Maumee, OH 43537
$415,000
- 4 Beds
- 4 Baths
- 2,300 sq. ft.
- Single family
- Active
Listed by:suzanne herron
Office:keller williams citywide
MLS#:10000740
Source:OH_TBR
Price summary
- Price:$415,000
- Price per sq. ft.:$180.43
- Monthly HOA dues:$16.67
About this home
WELCOME HOME to 4731 Cabriolet Lane!! Nestled in the highly desirable Anthony Wayne School District, this former Parade Home showcases quality craftsmanship, thoughtful design, and countless upgrades throughout. The heart of the home is the updated kitchen, complete with a large island, granite countertops, and stainless steel appliances. The space flows beautifully into the family room, highlighted by nine-foot ceilings, crown molding, and a gas brick fireplace. Enjoy the additional light and relaxation of the sunroom, or step out to the HUGE deck with your very own hot tub—perfect for entertaining or unwinding under the stars. With 4 spacious bedrooms and 4 bathrooms (2 full & 2 half- including one in the finished area of the basement), this home offers comfort, convenience, and PLENTY of storage space. The primary suite is a true retreat with a jacuzzi tub and walk-in closet. Not to mention- the second-floor laundry adds everyday ease without the hassle of so many stairs! Recent mechanical updates include a new roof (22), central air (23), new garage door & opener (21), and hot water tank (21). Additional notable features include a security system, sump pump with water backup and monitor, and matching custom blinds throughout. This one truly is a RARE find with all of it's amenities and prime location...Don't miss your chance to make it your own!!
Contact an agent
Home facts
- Year built:1999
- Listing ID #:10000740
- Added:1 day(s) ago
- Updated:October 30, 2025 at 11:19 PM
Rooms and interior
- Bedrooms:4
- Total bathrooms:4
- Full bathrooms:2
- Half bathrooms:2
- Living area:2,300 sq. ft.
Heating and cooling
- Cooling:Central Air
- Heating:Forced Air, Natural Gas
Structure and exterior
- Roof:Shingle
- Year built:1999
- Building area:2,300 sq. ft.
- Lot area:0.33 Acres
Schools
- High school:Anthony Wayne
- Middle school:Fallen Timbers
- Elementary school:Monclova
Utilities
- Water:Public, Water Connected
- Sewer:Public Sewer, Sewer Connected
Finances and disclosures
- Price:$415,000
- Price per sq. ft.:$180.43
New listings near 4731 Cabriolet Lane
- New
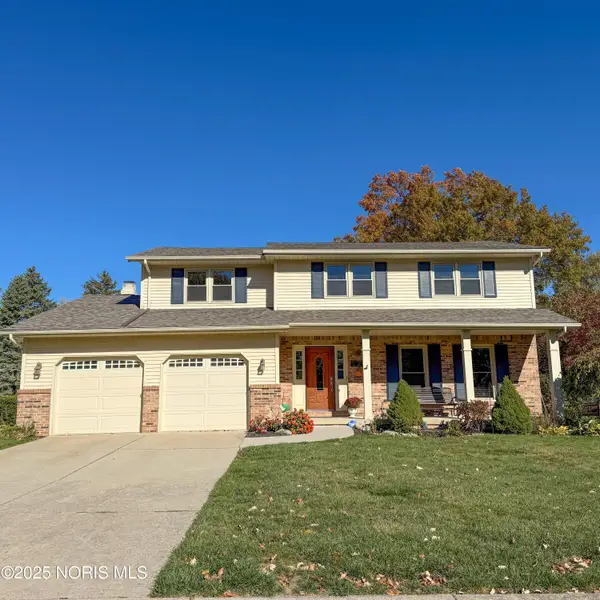 $350,000Active4 beds 3 baths2,163 sq. ft.
$350,000Active4 beds 3 baths2,163 sq. ft.521 Fairfield Park Drive, Maumee, OH 43537
MLS# 10000831Listed by: KEY REALTY LTD - New
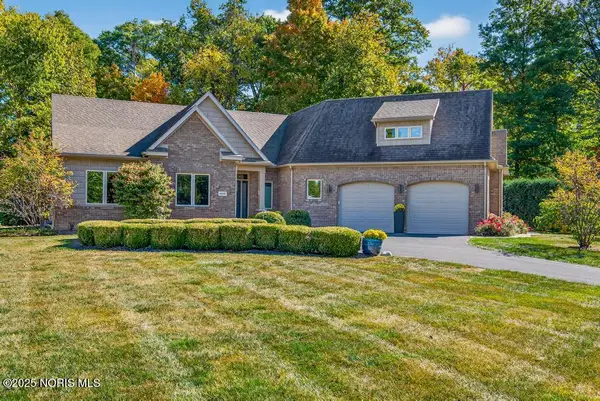 $519,000Active3 beds 3 baths2,309 sq. ft.
$519,000Active3 beds 3 baths2,309 sq. ft.4049 Secluded Ravine Court, Maumee, OH 43537
MLS# 10000810Listed by: HOWARD HANNA - New
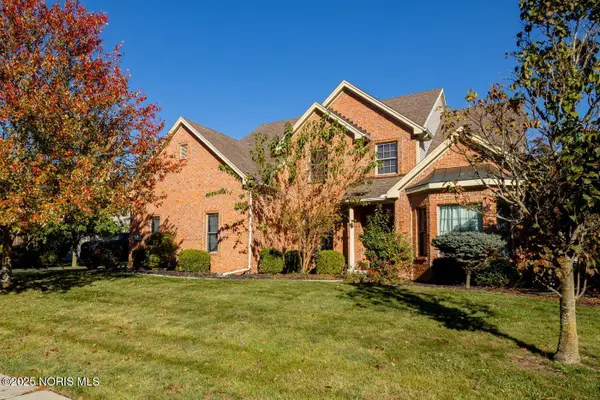 $300,000Active4 beds 3 baths2,601 sq. ft.
$300,000Active4 beds 3 baths2,601 sq. ft.7858 Chestnut Ridge, Maumee, OH 43537
MLS# 10000804Listed by: HARMONY REALTY GROUP - New
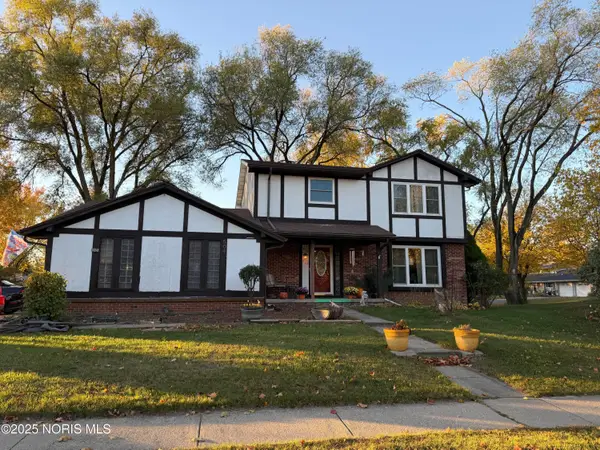 $299,900Active3 beds 4 baths1,846 sq. ft.
$299,900Active3 beds 4 baths1,846 sq. ft.504 Fairfield Park Drive, Maumee, OH 43537
MLS# 10000805Listed by: RE/MAX PREFERRED ASSOCIATES - New
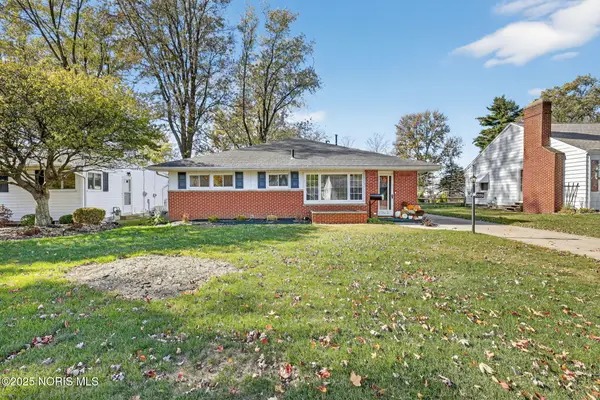 $219,900Active3 beds 1 baths1,361 sq. ft.
$219,900Active3 beds 1 baths1,361 sq. ft.1059 Leith Street, Maumee, OH 43537
MLS# 10000800Listed by: THE DANBERRY CO - New
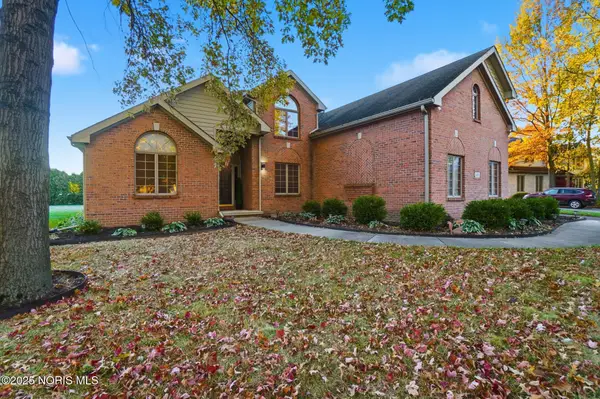 $575,000Active5 beds 4 baths2,893 sq. ft.
$575,000Active5 beds 4 baths2,893 sq. ft.4829 Rhone Drive, Maumee, OH 43537
MLS# 10000780Listed by: HOWARD HANNA - New
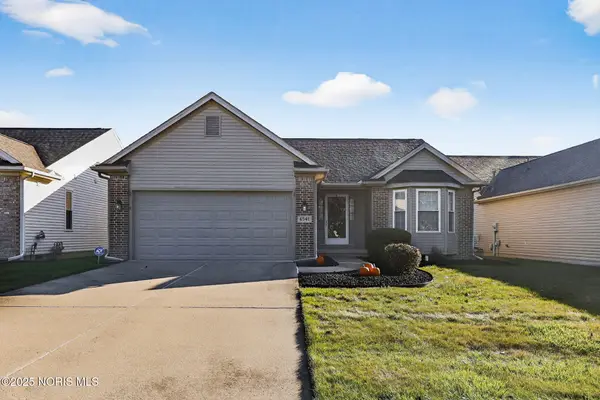 $285,000Active2 beds 2 baths1,384 sq. ft.
$285,000Active2 beds 2 baths1,384 sq. ft.4541 Harbour Creek Court, Maumee, OH 43537
MLS# 10000744Listed by: THE DANBERRY CO - Open Sat, 12 to 2pmNew
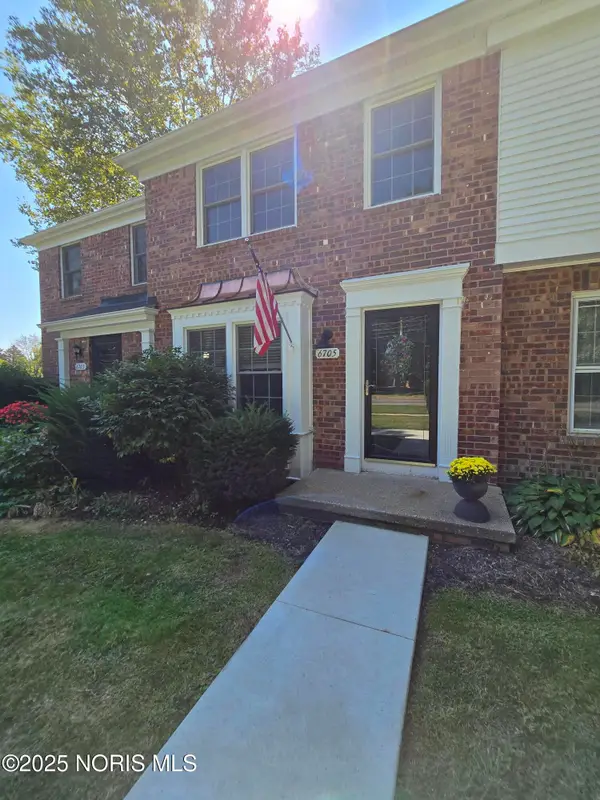 $175,000Active2 beds 2 baths1,240 sq. ft.
$175,000Active2 beds 2 baths1,240 sq. ft.6705 Garden Road, Maumee, OH 43537
MLS# 10000729Listed by: KELLER WILLIAMS CITYWIDE - New
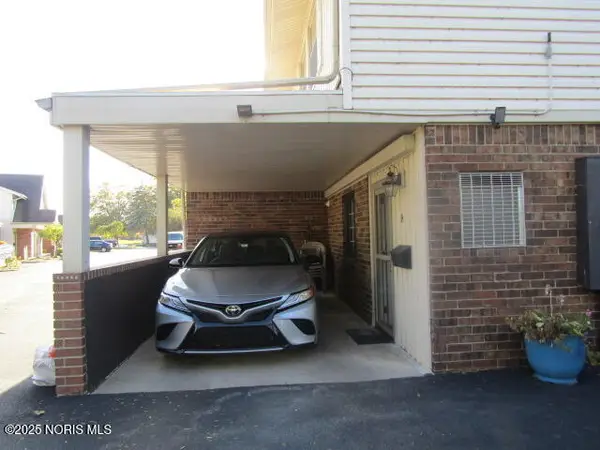 $189,900Active2 beds 2 baths1,440 sq. ft.
$189,900Active2 beds 2 baths1,440 sq. ft.6818 Fenwyck Road, Maumee, OH 43537
MLS# 10000724Listed by: KP PREMIER REALTY
