4829 Rhone Drive, Maumee, OH 43537
Local realty services provided by:ERA Geyer Noakes Realty Group
4829 Rhone Drive,Maumee, OH 43537
$575,000
- 5 Beds
- 4 Baths
- 2,893 sq. ft.
- Single family
- Active
Listed by:pamela a king
Office:howard hanna
MLS#:10000780
Source:OH_TBR
Price summary
- Price:$575,000
- Price per sq. ft.:$198.76
- Monthly HOA dues:$12.5
About this home
Welcome to 4829 Rhone Drive in Blystone Valley Subdivision where every home has their own unique style, beautiful tree lined streets, brick sidewalks and a walking path rounds out this charming neighborhood. This stunning 2 story, 2,893 sq ft home has 5 bedrooms, 3.5 baths sitting on nearly an ½ acre lot, and is nicely landscaped on a picturesque cul-de-sac. Upon entering the home you will be greeted by a gracious 2 story entryway, to the right of the entryway you will find the formal dining room with wood floor and a double tray ceiling. The open family room has a soaring tray ceiling, wood floor, gas fireplace framed in windows. The family room is open to the eat-in kitchen with white cabinetry, large breakfast bar, wood floors, Corian counter tops, pantry, stainless steel appliances (gas oven 1 yr old, dishwasher Oct '25), and desk area. Sliders from the kitchen lead the oversized patio overlooking the deep, semiprivate backyard. The main floor primary suite hosts a tray ceiling and wood floors, and a ceiling fan. The primary bath features a jetted tub, walk-in closet, step-in shower, transom window, private stool room, double sinks with solid surface countertops and tile floor. You will find 4 spacious bedrooms with new carpet and ceiling fans, walk-in attic off one of the bedrooms (the 5th bedroom is presently being used as a home theater room with light-blocking shutter blinds). There is a full bath upstairs off of the hallway, (the hallway and the stairs have new carpet). The full basement has been remodeled with new carpet and paint and features a full bath plus a large storage area with a sump pump and new 2-year-old hot water tank. First floor includes a half bath and a laundry room with a washer and dryer. New high-end wood blinds that match the trim in every room of the home minus the primary bath, plus new ceiling fans in all rooms, most light fixtures are upgraded to newer, more modern models. The 3-car garage has lots of extra space for all tools and toys in your life. Sprinkler system is in the front and back of the home which has upgraded piping and a new control and is smart controlled. Most of the house interior is completely repainted excluding the kitchen, dining room and primary bedroom. The home is equipped with a security system. The neighborhood is so lucky to have access to the Wabash Cannonball Trail for biking, hiking, walking, and rollerblading. This lovely home is close to parks, schools, restaurant's, expressway, shopping and the airport. Schedule your private walkthrough today!
Contact an agent
Home facts
- Year built:2000
- Listing ID #:10000780
- Added:3 day(s) ago
- Updated:November 02, 2025 at 04:39 PM
Rooms and interior
- Bedrooms:5
- Total bathrooms:4
- Full bathrooms:3
- Half bathrooms:1
- Living area:2,893 sq. ft.
Heating and cooling
- Cooling:Ceiling Fan(s), Central Air
- Heating:Forced Air, Natural Gas
Structure and exterior
- Roof:Asphalt, Shingle
- Year built:2000
- Building area:2,893 sq. ft.
- Lot area:0.48 Acres
Schools
- High school:Anthony Wayne
- Middle school:Fallen Timbers
- Elementary school:Monclova
Utilities
- Water:Public, Water Connected
- Sewer:Sanitary Sewer, Sewer Connected
Finances and disclosures
- Price:$575,000
- Price per sq. ft.:$198.76
New listings near 4829 Rhone Drive
 $359,900Active4 beds 3 baths2,207 sq. ft.
$359,900Active4 beds 3 baths2,207 sq. ft.6667 Echo Valley Court, Maumee, OH 43537
MLS# 6133261Listed by: KEY REALTY LTD- New
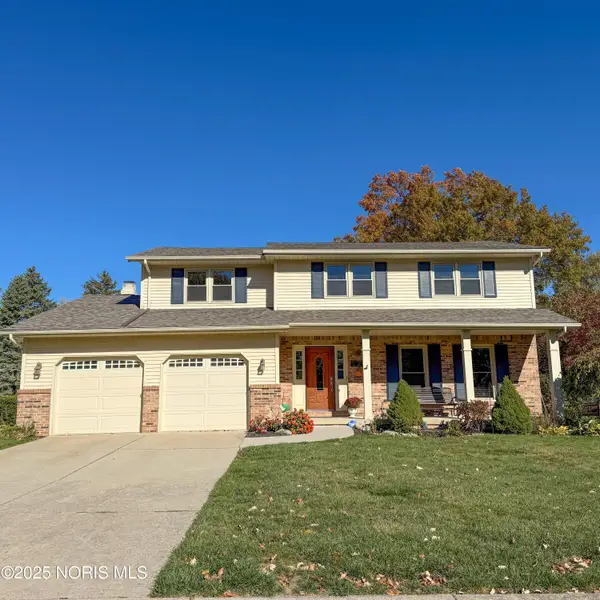 $350,000Active4 beds 3 baths2,163 sq. ft.
$350,000Active4 beds 3 baths2,163 sq. ft.521 Fairfield Park Drive, Maumee, OH 43537
MLS# 10000831Listed by: KEY REALTY LTD - New
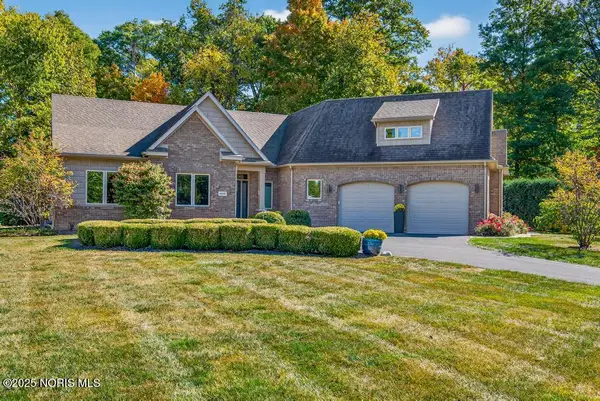 $519,000Active3 beds 3 baths2,309 sq. ft.
$519,000Active3 beds 3 baths2,309 sq. ft.4049 Secluded Ravine Court, Maumee, OH 43537
MLS# 10000810Listed by: HOWARD HANNA - New
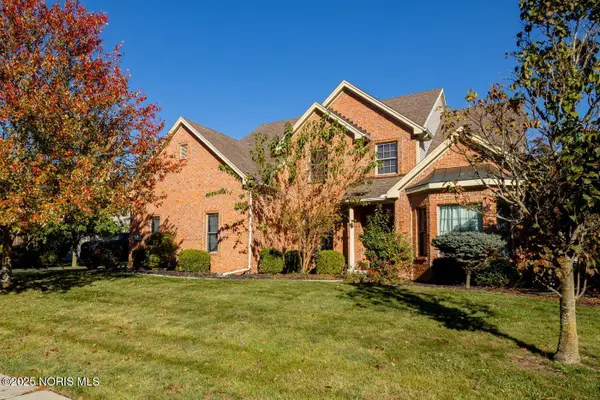 $300,000Active4 beds 3 baths2,601 sq. ft.
$300,000Active4 beds 3 baths2,601 sq. ft.7858 Chestnut Ridge, Maumee, OH 43537
MLS# 10000804Listed by: HARMONY REALTY GROUP - New
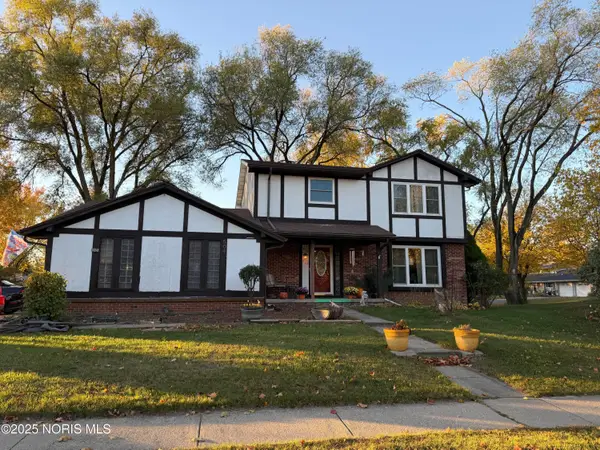 $299,900Active3 beds 4 baths1,846 sq. ft.
$299,900Active3 beds 4 baths1,846 sq. ft.504 Fairfield Park Drive, Maumee, OH 43537
MLS# 10000805Listed by: RE/MAX PREFERRED ASSOCIATES - New
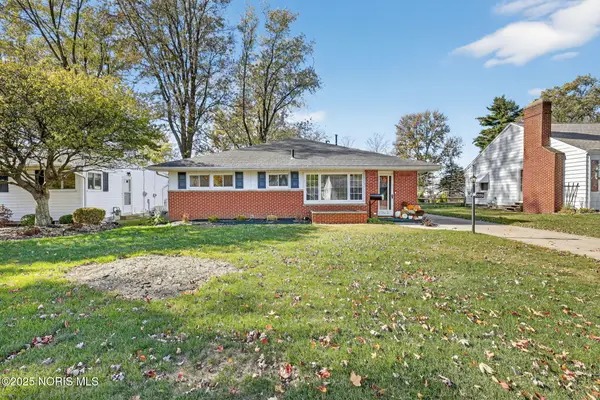 $219,900Active3 beds 1 baths1,361 sq. ft.
$219,900Active3 beds 1 baths1,361 sq. ft.1059 Leith Street, Maumee, OH 43537
MLS# 10000800Listed by: THE DANBERRY CO - New
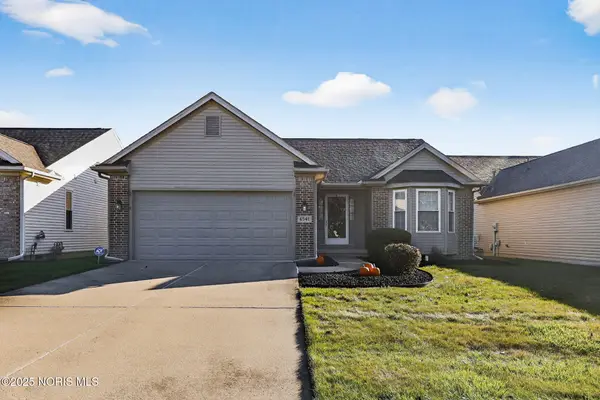 $285,000Active2 beds 2 baths1,384 sq. ft.
$285,000Active2 beds 2 baths1,384 sq. ft.4541 Harbour Creek Court, Maumee, OH 43537
MLS# 10000744Listed by: THE DANBERRY CO - New
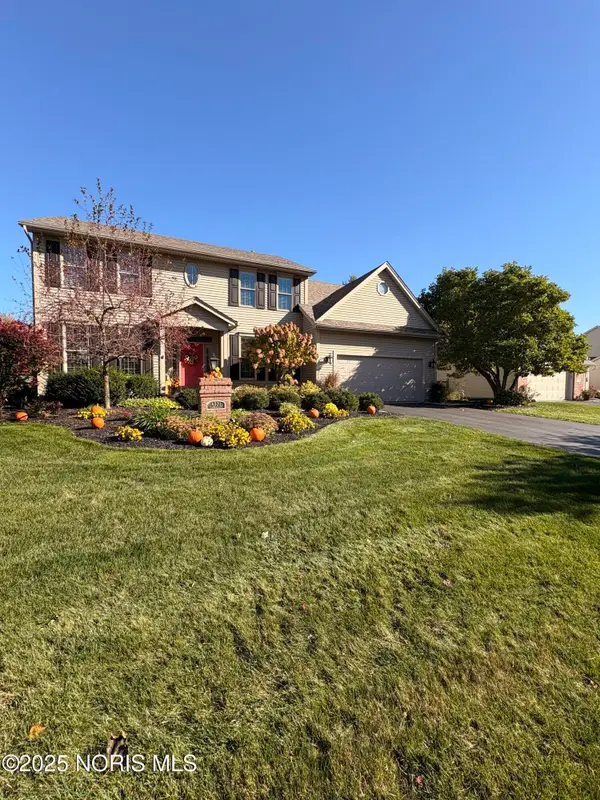 $415,000Active4 beds 4 baths2,300 sq. ft.
$415,000Active4 beds 4 baths2,300 sq. ft.4731 Cabriolet Lane, Maumee, OH 43537
MLS# 10000740Listed by: KELLER WILLIAMS CITYWIDE - New
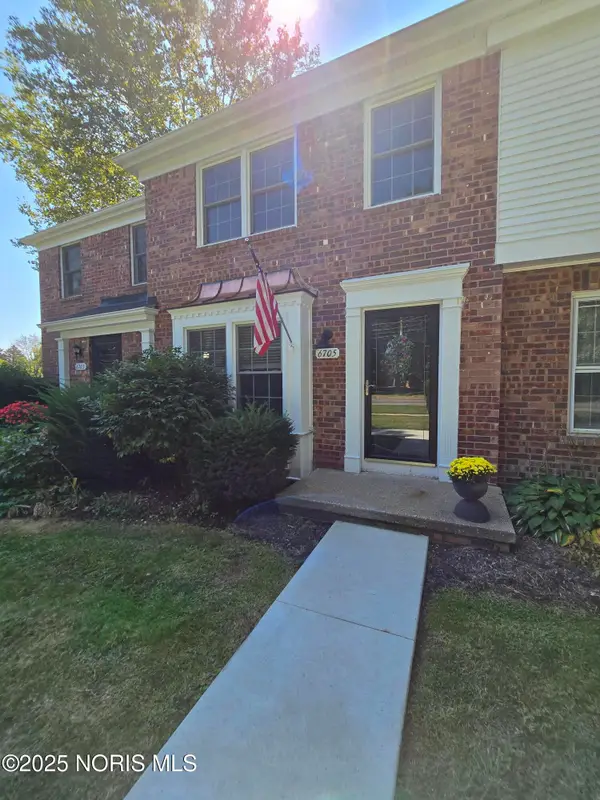 $175,000Active2 beds 2 baths1,240 sq. ft.
$175,000Active2 beds 2 baths1,240 sq. ft.6705 Garden Road, Maumee, OH 43537
MLS# 10000729Listed by: KELLER WILLIAMS CITYWIDE
