120 Fox Hollow Drive #304B, Mayfield Heights, OH 44124
Local realty services provided by:ERA Real Solutions Realty
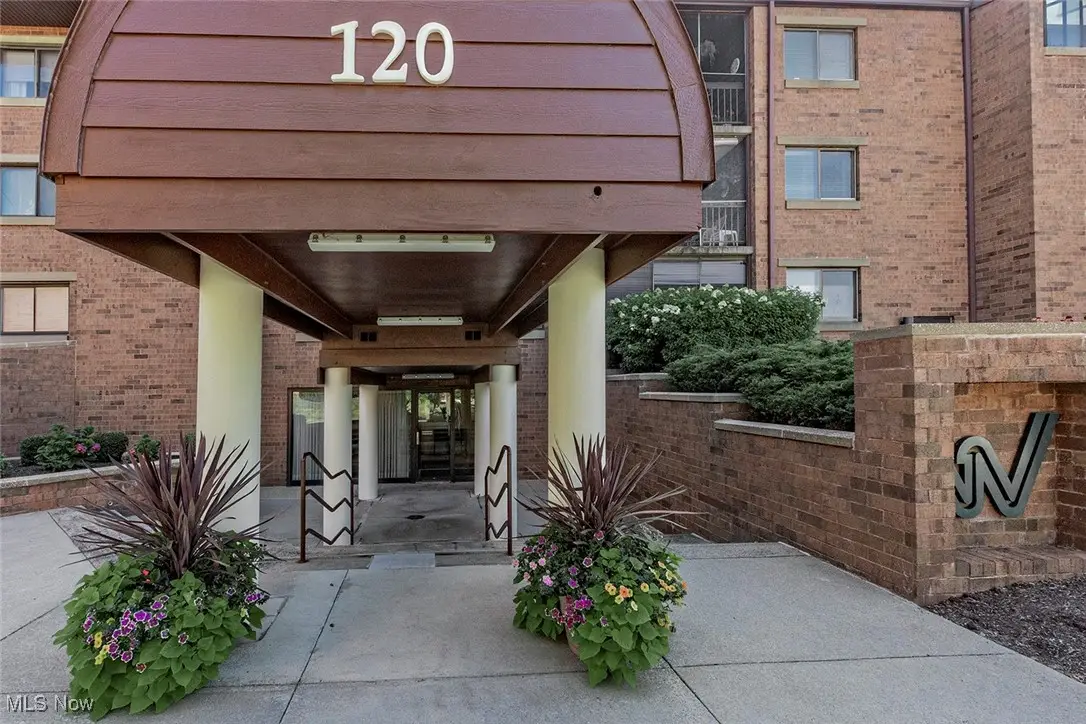
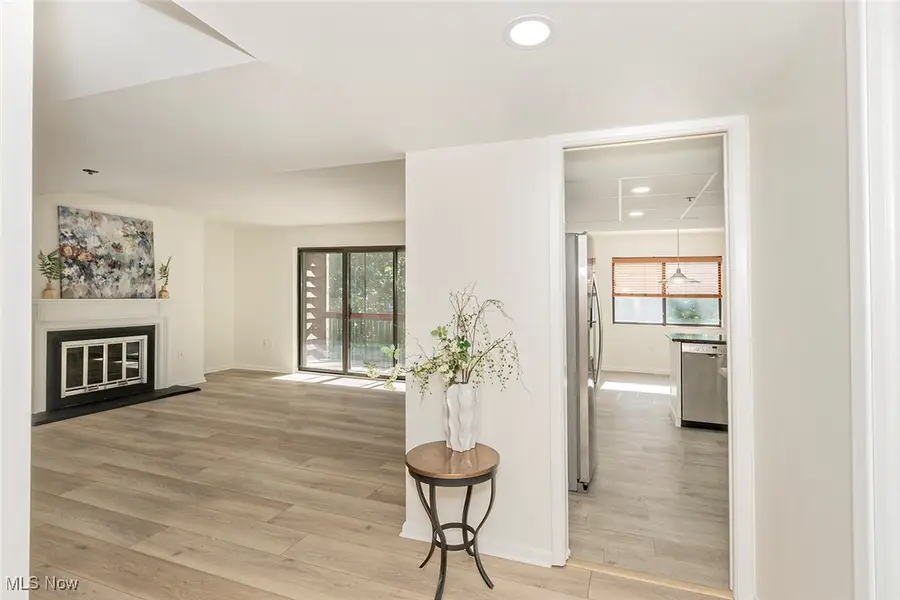
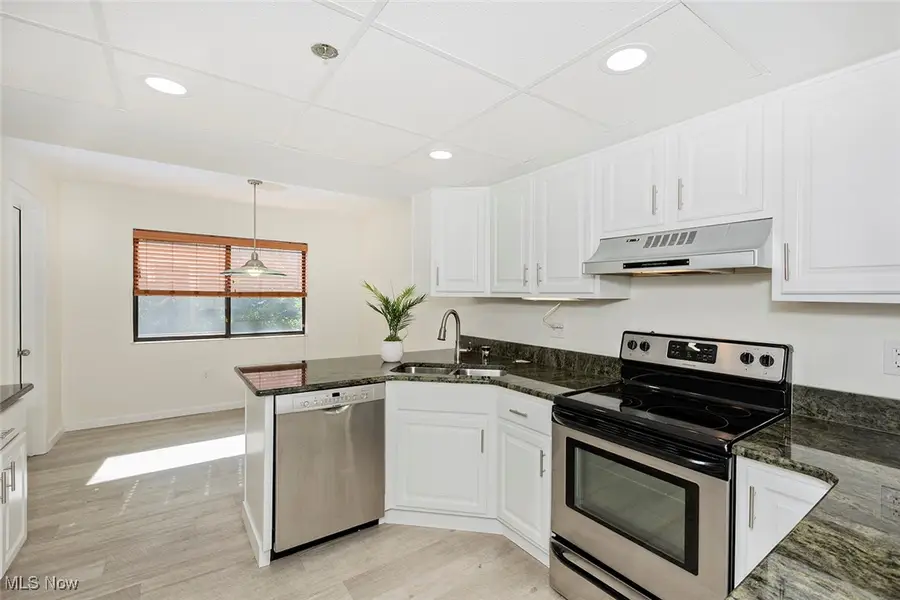
Listed by:veena bhupali
Office:the agency cleveland northcoast
MLS#:5141882
Source:OH_NORMLS
Price summary
- Price:$259,900
- Price per sq. ft.:$156.57
About this home
Fresh as a Daisy! Move-In Ready Woodhawk Condo with Resort-Style Amenities. This spacious 2-bedroom, 2-bath ranch-style condo offers 1,660 square feet of one-level living on the third floor, featuring fresh paint, newer maintenance-free engineered flooring, updated light fixtures and faucets, and a neutral interior. The kitchen features granite countertops, stainless steel appliances, white cabinetry, a breakfast bar, and a dining area. The dining room offers space for more formal dining and entertaining or can easily serve as a home office, sitting area, or hobby space to suit your lifestyle. Step outside to the screened-in balcony—your private retreat for morning coffee, evening cocktails, or the calming sound of rain. The generous primary suite features mirrored closets and a private en-suite bath with a convenient tub/shower combination. The second bedroom, with built-in bookshelves, offers flexibility as a guest room, office, or study. A full hall bath is easily accessible for guests. All appliances, including washer, dryer, and an additional refrigerator, are included. A deeded garage parking space and storage unit in the building add convenience. Woodhawk residents enjoy a gated community with 24-hour security and resort-style amenities, including two outdoor pools, tennis courts, a fitness center, tennis & paddle courts, and a clubhouse, all just minutes from shopping, dining, and freeway access.
Contact an agent
Home facts
- Year built:1982
- Listing Id #:5141882
- Added:22 day(s) ago
- Updated:August 16, 2025 at 07:12 AM
Rooms and interior
- Bedrooms:2
- Total bathrooms:2
- Full bathrooms:2
- Living area:1,660 sq. ft.
Heating and cooling
- Cooling:Central Air
- Heating:Forced Air
Structure and exterior
- Roof:Rubber
- Year built:1982
- Building area:1,660 sq. ft.
- Lot area:15.37 Acres
Utilities
- Water:Public
- Sewer:Public Sewer
Finances and disclosures
- Price:$259,900
- Price per sq. ft.:$156.57
- Tax amount:$3,783 (2024)
New listings near 120 Fox Hollow Drive #304B
- New
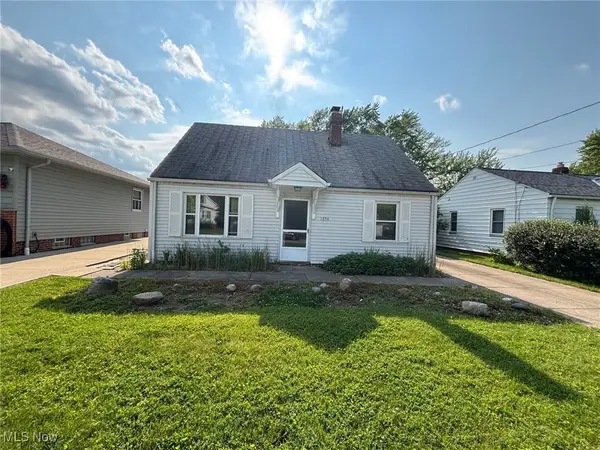 $179,900Active3 beds 1 baths1,080 sq. ft.
$179,900Active3 beds 1 baths1,080 sq. ft.1254 Elmwood Road, Mayfield Heights, OH 44124
MLS# 5143748Listed by: CENTURY 21 CAROLYN RILEY RL. EST. SRVCS, INC. - New
 $264,900Active3 beds 3 baths1,140 sq. ft.
$264,900Active3 beds 3 baths1,140 sq. ft.1296 Bonnie Lane, Mayfield Heights, OH 44124
MLS# 5148693Listed by: RE/MAX RESULTS - Open Sun, 2 to 3:30pmNew
 $299,900Active3 beds 2 baths2,080 sq. ft.
$299,900Active3 beds 2 baths2,080 sq. ft.1514 Parker Drive, Mayfield Heights, OH 44124
MLS# 5147150Listed by: RE/MAX TRANSITIONS - New
 $249,900Active3 beds 2 baths1,172 sq. ft.
$249,900Active3 beds 2 baths1,172 sq. ft.1539 Longwood Drive, Mayfield Heights, OH 44124
MLS# 5148047Listed by: LAWRENCE BLOND REAL ESTATE, INC.  $209,900Pending2 beds 1 baths1,518 sq. ft.
$209,900Pending2 beds 1 baths1,518 sq. ft.1597 Fruitland Avenue, Mayfield Heights, OH 44124
MLS# 5146705Listed by: KELLER WILLIAMS GREATER METROPOLITAN $279,900Pending3 beds 2 baths3,238 sq. ft.
$279,900Pending3 beds 2 baths3,238 sq. ft.5843 Circle Drive, Mayfield Heights, OH 44124
MLS# 5146271Listed by: MCDOWELL HOMES REAL ESTATE SERVICES- Open Sun, 11am to 1pmNew
 $190,000Active3 beds 1 baths912 sq. ft.
$190,000Active3 beds 1 baths912 sq. ft.1200 Genesee Avenue, Mayfield Heights, OH 44124
MLS# 5145781Listed by: KELLER WILLIAMS GREATER METROPOLITAN  $299,000Pending3 beds 4 baths2,657 sq. ft.
$299,000Pending3 beds 4 baths2,657 sq. ft.177 Pheasant Run, Mayfield Heights, OH 44124
MLS# 5145686Listed by: MCDOWELL HOMES REAL ESTATE SERVICES $200,000Pending2 beds 2 baths1,513 sq. ft.
$200,000Pending2 beds 2 baths1,513 sq. ft.477 Eagle Trace, Mayfield Heights, OH 44124
MLS# 5144914Listed by: HOMESMART REAL ESTATE MOMENTUM LLC- Open Sun, 12 to 2pm
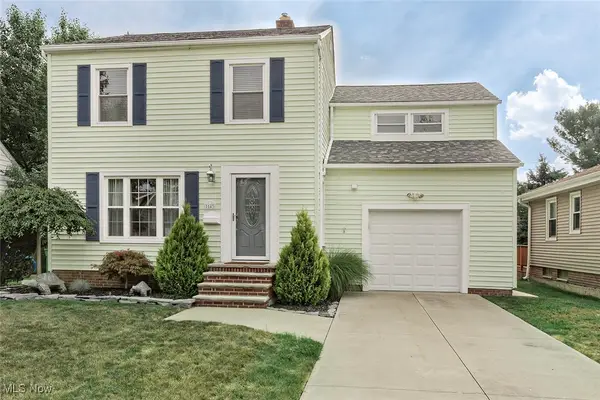 $290,000Active3 beds 3 baths1,546 sq. ft.
$290,000Active3 beds 3 baths1,546 sq. ft.1543 Roselawn, Mayfield Heights, OH 44124
MLS# 5143800Listed by: KELLER WILLIAMS GREATER METROPOLITAN
