140 Fox Hollow Drive #206C, Mayfield Heights, OH 44124
Local realty services provided by:ERA Real Solutions Realty
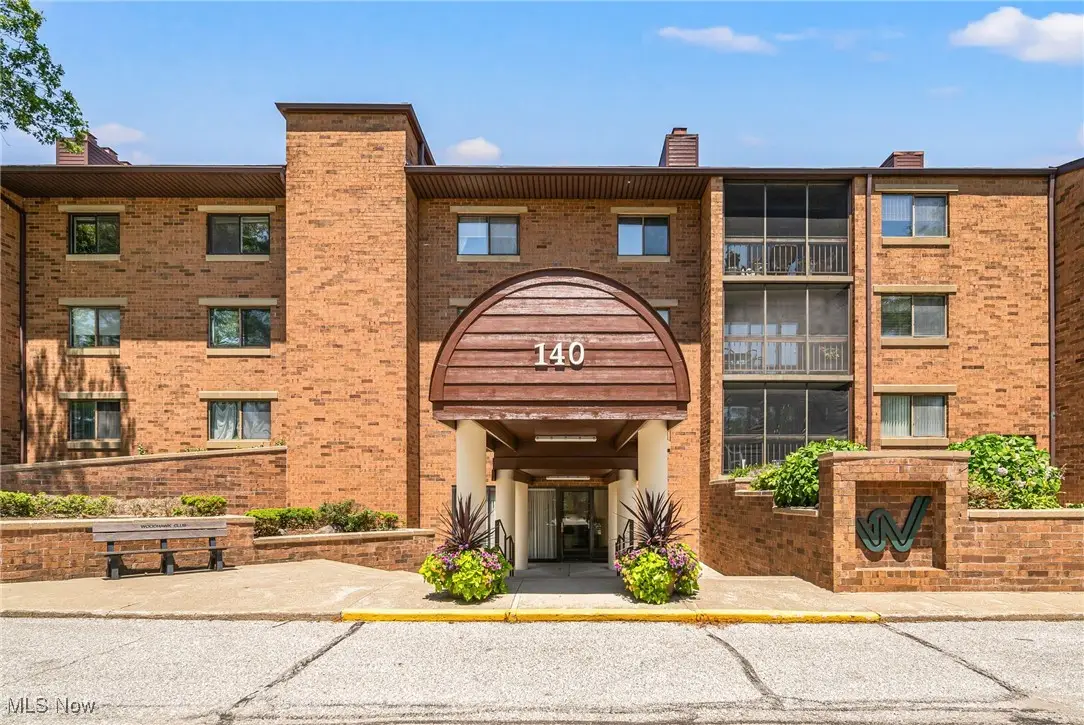
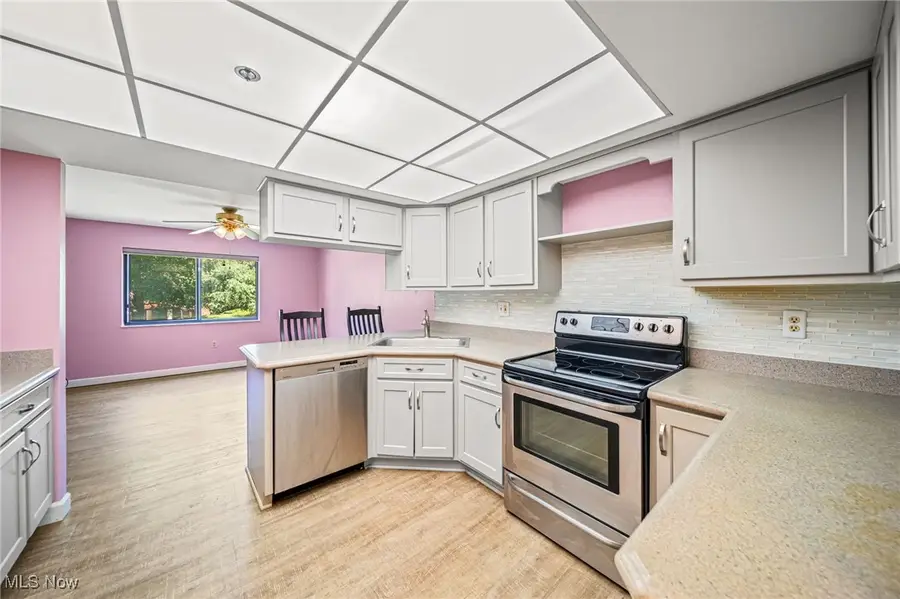
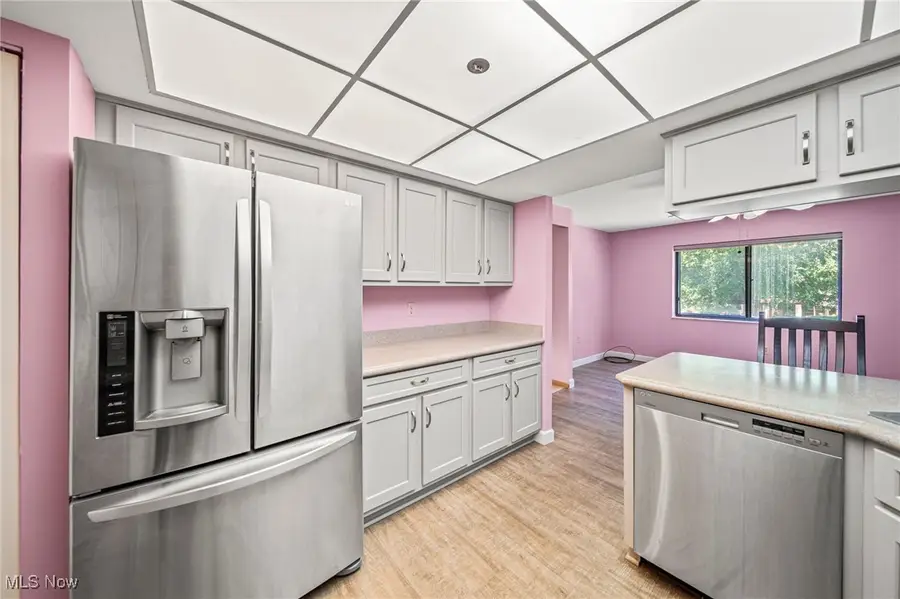
Listed by:angie molitoris
Office:re/max crossroads properties
MLS#:5136834
Source:OH_NORMLS
Price summary
- Price:$240,000
- Price per sq. ft.:$128.21
About this home
WOW! * Large End Unit Ranch Condo Located Within The 24 Hour Gated Woodhawk Community * Over 1870 Square Feet Of Spacious Living Offering 2 Bedrooms, 1 Den/Office/Study (Which Could Be 3rd Bedroom), And 2.5 Bathrooms * Bright Eat In Kitchen Is A Chef's Delight With Updated Cabinetry And Modern Vinyl Wood Plank Flooring And Comes Equipped With All Appliances Plus A Breakfast Bar * Formal Dining Room Opens To Living Room With A Wood Burning Fireplace And Access To Sliding Door Which Opens To Enclosed Balcony, And Walks Out Directly To A Serene Grassy Area, Perfect For Enjoying Your First Cup Of Morning Coffee Or Tea * Generous Size Owners Suite Comes Complete With A Private Bath And Huge Shower And Also A Walk In Closet Along With A Second Private Balcony * Second Bedroom, And Office With Built In Shelving * Additional Highlights Include A Rare 2 Car Garage, Huge Storage Locker, Plus Ample Guest Parking * Enjoy Low Maintenance Lifestyle With The Security And Amenities Of A Gated Community * 2 Inground Pools, Tennis Courts, Fitness Room, Club House, Racquetball Courts! * Call For A Private Showing Today!
Contact an agent
Home facts
- Year built:1982
- Listing Id #:5136834
- Added:41 day(s) ago
- Updated:August 16, 2025 at 07:12 AM
Rooms and interior
- Bedrooms:2
- Total bathrooms:3
- Full bathrooms:2
- Half bathrooms:1
- Living area:1,872 sq. ft.
Heating and cooling
- Cooling:Central Air
- Heating:Forced Air, Gas
Structure and exterior
- Roof:Asphalt, Fiberglass
- Year built:1982
- Building area:1,872 sq. ft.
Utilities
- Water:Public
- Sewer:Public Sewer
Finances and disclosures
- Price:$240,000
- Price per sq. ft.:$128.21
- Tax amount:$3,430 (2024)
New listings near 140 Fox Hollow Drive #206C
- New
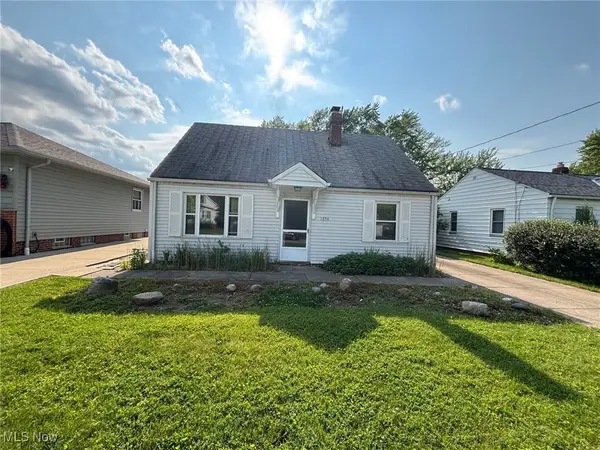 $179,900Active3 beds 1 baths1,080 sq. ft.
$179,900Active3 beds 1 baths1,080 sq. ft.1254 Elmwood Road, Mayfield Heights, OH 44124
MLS# 5143748Listed by: CENTURY 21 CAROLYN RILEY RL. EST. SRVCS, INC. - New
 $264,900Active3 beds 3 baths1,140 sq. ft.
$264,900Active3 beds 3 baths1,140 sq. ft.1296 Bonnie Lane, Mayfield Heights, OH 44124
MLS# 5148693Listed by: RE/MAX RESULTS - Open Sun, 2 to 3:30pmNew
 $299,900Active3 beds 2 baths2,080 sq. ft.
$299,900Active3 beds 2 baths2,080 sq. ft.1514 Parker Drive, Mayfield Heights, OH 44124
MLS# 5147150Listed by: RE/MAX TRANSITIONS - New
 $249,900Active3 beds 2 baths1,172 sq. ft.
$249,900Active3 beds 2 baths1,172 sq. ft.1539 Longwood Drive, Mayfield Heights, OH 44124
MLS# 5148047Listed by: LAWRENCE BLOND REAL ESTATE, INC.  $209,900Pending2 beds 1 baths1,518 sq. ft.
$209,900Pending2 beds 1 baths1,518 sq. ft.1597 Fruitland Avenue, Mayfield Heights, OH 44124
MLS# 5146705Listed by: KELLER WILLIAMS GREATER METROPOLITAN $279,900Pending3 beds 2 baths3,238 sq. ft.
$279,900Pending3 beds 2 baths3,238 sq. ft.5843 Circle Drive, Mayfield Heights, OH 44124
MLS# 5146271Listed by: MCDOWELL HOMES REAL ESTATE SERVICES- Open Sun, 11am to 1pmNew
 $190,000Active3 beds 1 baths912 sq. ft.
$190,000Active3 beds 1 baths912 sq. ft.1200 Genesee Avenue, Mayfield Heights, OH 44124
MLS# 5145781Listed by: KELLER WILLIAMS GREATER METROPOLITAN  $299,000Pending3 beds 4 baths2,657 sq. ft.
$299,000Pending3 beds 4 baths2,657 sq. ft.177 Pheasant Run, Mayfield Heights, OH 44124
MLS# 5145686Listed by: MCDOWELL HOMES REAL ESTATE SERVICES $200,000Pending2 beds 2 baths1,513 sq. ft.
$200,000Pending2 beds 2 baths1,513 sq. ft.477 Eagle Trace, Mayfield Heights, OH 44124
MLS# 5144914Listed by: HOMESMART REAL ESTATE MOMENTUM LLC- Open Sun, 12 to 2pm
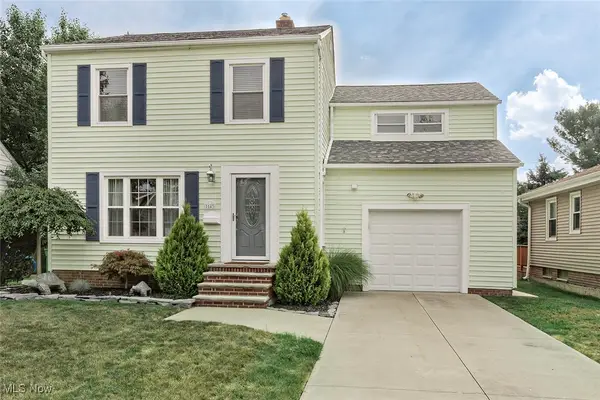 $290,000Active3 beds 3 baths1,546 sq. ft.
$290,000Active3 beds 3 baths1,546 sq. ft.1543 Roselawn, Mayfield Heights, OH 44124
MLS# 5143800Listed by: KELLER WILLIAMS GREATER METROPOLITAN
