3085 Hamlin Road, Medina, OH 44256
Local realty services provided by:ERA Real Solutions Realty
Listed by: caroline a scheiner
Office: berkshire hathaway homeservices professional realty
MLS#:5161900
Source:OH_NORMLS
Price summary
- Price:$619,000
- Price per sq. ft.:$150.1
About this home
As you pull into the circular driveway, marvel at the beautiful view of the rolling golf course. Continuing on you see the pond and home-notice the metal roof & pergola covered deck. As you open enter, you are welcomed into the 2-story foyer featuring a distinctive chandelier, affectionately known as "Galactica". To your right is the vaulted living room with engineered hardwood carried through to the dining room. The front wall of newer doors/windows allows the light to pour in. Floor to ceiling remote blinds protects from too much sun. Floor to ceiling stone woodburning fireplace is cozy in the winter. In the dining room, the fireplace is also accessible. Oh, the kitchen! First, it's huge-Featured is the butcher block table, Stainless built-in oven, microwave, dishwasher & newer French door fridge, WINE COOLER & plenty of counterspace. Wet bar open to the Living area, desk, two wall pantries plus a walk-in pantry. The kitchen has access to the family room leading to the multi-tiered deck. A lovely 4-season room w/a split unit for a/c & heat. There are 2 offices one w/volume ceiling & the other w/garden window. At the other side of the house, there is a fun spiral staircase, walk-in pantry, mud room & half bath. On the second floor, there is a half bath on the landing. The Master is entered through double doors and has a vaulted ceiling. The Master bath has a vanity sink & entrance to the walk-in closet. The bathroom has a freestanding tub w/waterfall faucet, walk-in shower w/Rainforest showerhead. The remaining three bedrooms have a hallway balconied over the Living Room. Two of the bedrooms have built-in bookcases, bench, desk & walk-in closet. The Utility Room is on the 2nd floor where the spiral stair ends. There is an entry for the walk-in attic. The wooded backyard has a multi-tiered deck, 2 story barn w/garage door/opener & electric available! Many upgrades! Easy access Hwys/Turnpike-Minutes to the airport-Close to shopping/Rec Ctr. This home is IT!
Contact an agent
Home facts
- Year built:1974
- Listing ID #:5161900
- Added:46 day(s) ago
- Updated:November 19, 2025 at 06:39 PM
Rooms and interior
- Bedrooms:4
- Total bathrooms:4
- Full bathrooms:2
- Half bathrooms:2
- Living area:4,124 sq. ft.
Heating and cooling
- Cooling:Central Air, Heat Pump
- Heating:Baseboard, Dual System, Electric, Fireplaces, Zoned
Structure and exterior
- Roof:Metal
- Year built:1974
- Building area:4,124 sq. ft.
- Lot area:2.28 Acres
Utilities
- Water:Well
- Sewer:Septic Tank
Finances and disclosures
- Price:$619,000
- Price per sq. ft.:$150.1
- Tax amount:$7,971 (2024)
New listings near 3085 Hamlin Road
- New
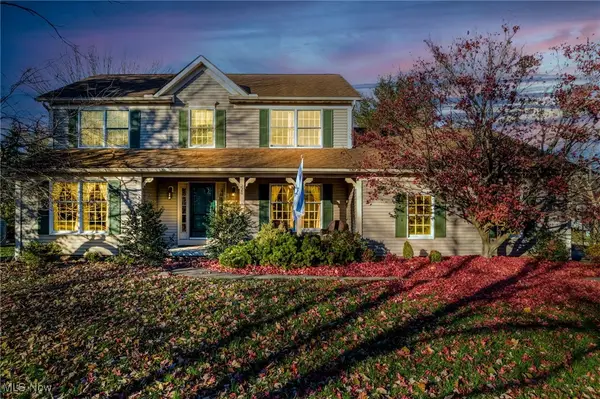 $399,900Active4 beds 3 baths2,408 sq. ft.
$399,900Active4 beds 3 baths2,408 sq. ft.220 Countryside Drive, Medina, OH 44256
MLS# 5173142Listed by: EXP REALTY, LLC. - New
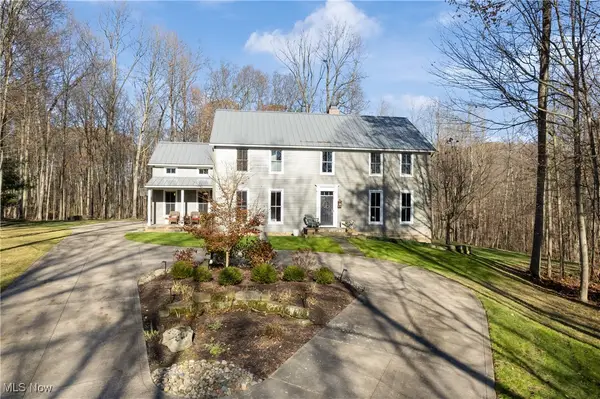 $950,000Active4 beds 5 baths4,601 sq. ft.
$950,000Active4 beds 5 baths4,601 sq. ft.2265 Rollingwood Drive, Medina, OH 44256
MLS# 5172489Listed by: REAL OF OHIO - New
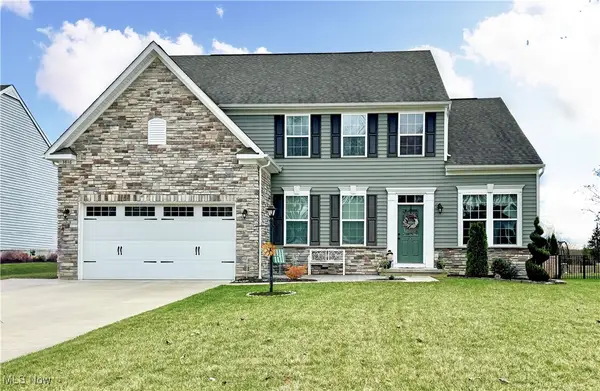 $545,000Active4 beds 3 baths2,696 sq. ft.
$545,000Active4 beds 3 baths2,696 sq. ft.3816 Crimson Harvest Lane, Medina, OH 44256
MLS# 5172442Listed by: RE/MAX TRENDS REALTY - New
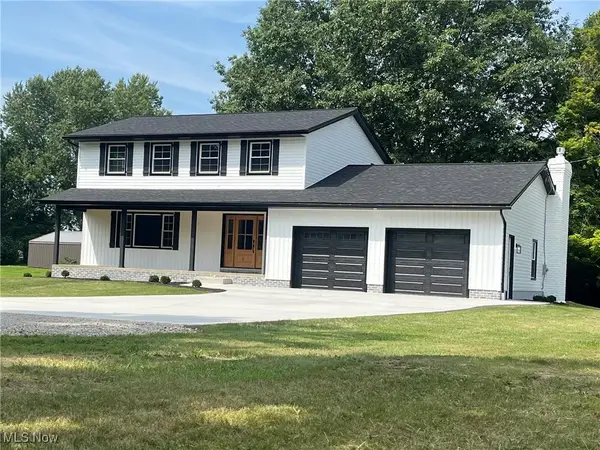 $549,999Active4 beds 3 baths3,436 sq. ft.
$549,999Active4 beds 3 baths3,436 sq. ft.6116 Boneta Road, Medina, OH 44256
MLS# 5172300Listed by: RE/MAX CROSSROADS PROPERTIES  $489,000Pending3 beds 3 baths2,226 sq. ft.
$489,000Pending3 beds 3 baths2,226 sq. ft.8417 Chatham Road, Medina, OH 44256
MLS# 5172189Listed by: BERKSHIRE HATHAWAY HOMESERVICES STOUFFER REALTY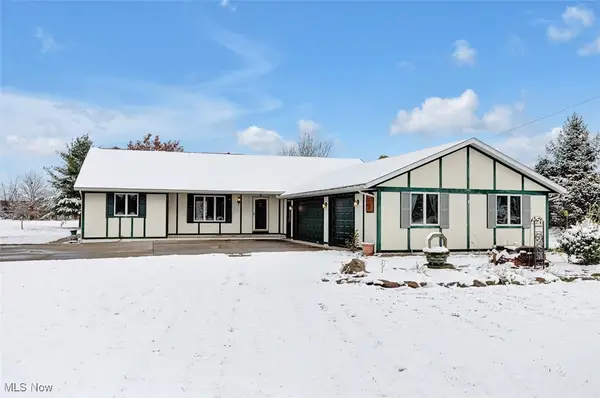 $450,000Pending3 beds 3 baths1,976 sq. ft.
$450,000Pending3 beds 3 baths1,976 sq. ft.2861 Stiegler Road, Medina, OH 44256
MLS# 5171804Listed by: DAVISON REAL ESTATE SERVICES- New
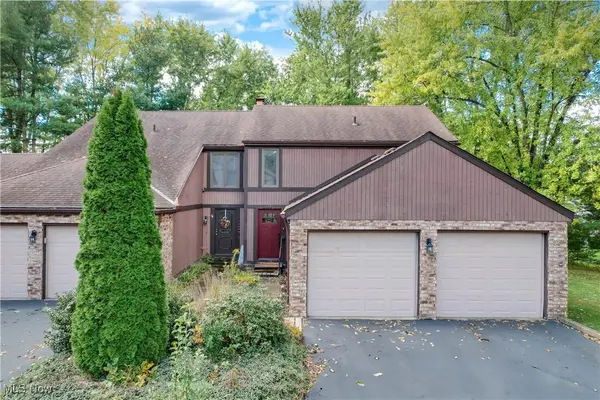 $224,900Active2 beds 3 baths2,176 sq. ft.
$224,900Active2 beds 3 baths2,176 sq. ft.5143 Park Drive, Medina, OH 44256
MLS# 5172217Listed by: KELLER WILLIAMS CHERVENIC RLTY - New
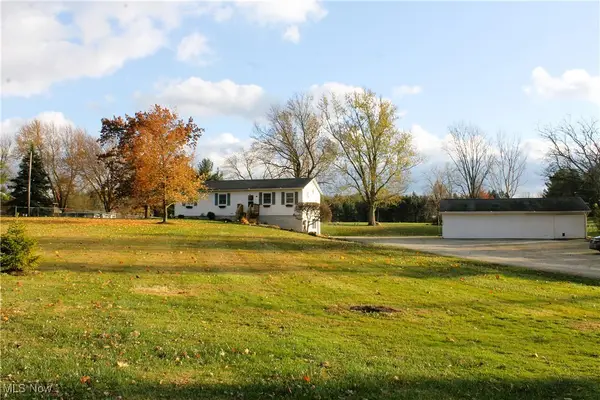 $429,000Active3 beds 3 baths2,616 sq. ft.
$429,000Active3 beds 3 baths2,616 sq. ft.5620 Fenn Road, Medina, OH 44256
MLS# 5171784Listed by: EXP REALTY, LLC. - New
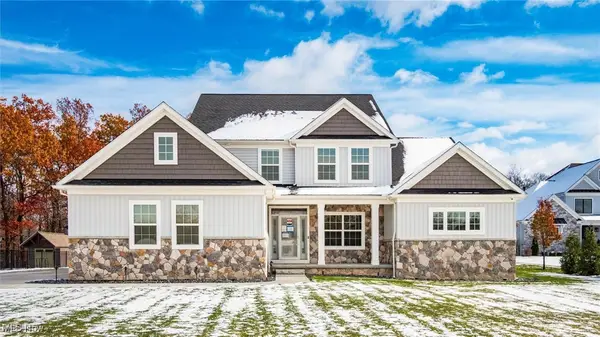 $750,550Active5 beds 4 baths3,244 sq. ft.
$750,550Active5 beds 4 baths3,244 sq. ft.4641 Foote Road, Medina, OH 44256
MLS# 5171553Listed by: KAUFMAN REALTY & AUCTION, LLC.  $299,900Active2 beds 2 baths1,504 sq. ft.
$299,900Active2 beds 2 baths1,504 sq. ft.5667 Alfred Oval, Medina, OH 44256
MLS# 5169833Listed by: CENTURY 21 CAROLYN RILEY RL. EST. SRVCS, INC.
