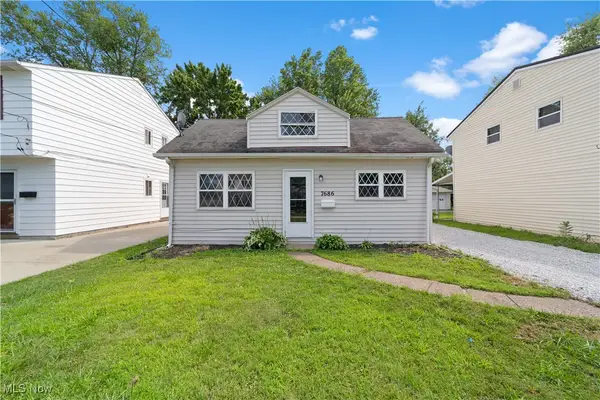7580 Holly Drive, Mentor on the Lake, OH 44060
Local realty services provided by:ERA Real Solutions Realty
Listed by:dennis m falvey
Office:re/max results
MLS#:5151940
Source:OH_NORMLS
Price summary
- Price:$199,900
- Price per sq. ft.:$198.31
About this home
Brick exterior! New roof (August of 25') with statement available upon request. Newer, vinyl replacement windows. Substantial remodeling in the kitchen - vinyl flooring, some new cabinetry with original cabinetry restored, counter tops with under-cabinet lighting, sink/faucet/plumbing. Bathroom updated with new window, plumbing fixtures, vanity/counter top/sink & faucet, shower surround, exhaust fan and adjustable LED lighting. Living room features LVP flooring, picture window, brick faced fireplace with matching hearth/gas logs and custom shelving. Freshly painted throughout with some newer light fixtures and hardware - tasteful decor. One car, attached garage with automatic door opener, man door in rear, attic storage space accessible by pull-down stairs; serviced by cement driveway. Sanitary sewer clean out installed in April of 25' (in front landscape bed) and new hose bib in rear. The city's point of sale inspection has been satisfied. The seller is proactively providing an America's Preferred home warranty.
Contact an agent
Home facts
- Year built:1960
- Listing ID #:5151940
- Added:4 day(s) ago
- Updated:September 02, 2025 at 03:40 PM
Rooms and interior
- Bedrooms:3
- Total bathrooms:1
- Full bathrooms:1
- Living area:1,008 sq. ft.
Heating and cooling
- Cooling:Central Air
- Heating:Fireplaces, Forced Air, Gas
Structure and exterior
- Roof:Asphalt, Fiberglass
- Year built:1960
- Building area:1,008 sq. ft.
- Lot area:0.18 Acres
Utilities
- Water:Public
- Sewer:Public Sewer
Finances and disclosures
- Price:$199,900
- Price per sq. ft.:$198.31
- Tax amount:$2,515 (2024)
New listings near 7580 Holly Drive
 $724,900Active3 beds 3 baths3,494 sq. ft.
$724,900Active3 beds 3 baths3,494 sq. ft.7429 Salida Road, Mentor on the Lake, OH 44060
MLS# 5149094Listed by: EXP REALTY, LLC. $325,000Pending3 beds 2 baths1,519 sq. ft.
$325,000Pending3 beds 2 baths1,519 sq. ft.7632 Primrose Drive, Mentor on the Lake, OH 44060
MLS# 5148505Listed by: HOMESMART REAL ESTATE MOMENTUM LLC $185,000Active2 beds 3 baths2,078 sq. ft.
$185,000Active2 beds 3 baths2,078 sq. ft.8080 Harbor Creek Drive #904, Mentor on the Lake, OH 44060
MLS# 5134651Listed by: RE/MAX TRADITIONS $169,900Active3 beds 1 baths1,076 sq. ft.
$169,900Active3 beds 1 baths1,076 sq. ft.7686 Pinehurst Drive, Mentor on the Lake, OH 44060
MLS# 5137873Listed by: KELLER WILLIAMS LIVING $415,000Pending4 beds 3 baths2,555 sq. ft.
$415,000Pending4 beds 3 baths2,555 sq. ft.5748 Marine Pkwy, Mentor on the Lake, OH 44060
MLS# 5142739Listed by: KELLER WILLIAMS GREATER METROPOLITAN $219,900Pending3 beds 1 baths1,064 sq. ft.
$219,900Pending3 beds 1 baths1,064 sq. ft.7719 Fern Drive, Mentor on the Lake, OH 44060
MLS# 5144681Listed by: RE/MAX ABOVE & BEYOND $219,900Pending2 beds 2 baths1,104 sq. ft.
$219,900Pending2 beds 2 baths1,104 sq. ft.5571 Chagrin Drive, Mentor on the Lake, OH 44060
MLS# 5138646Listed by: RE/MAX TRANSITIONS $179,900Pending3 beds 1 baths1,008 sq. ft.
$179,900Pending3 beds 1 baths1,008 sq. ft.7588 Holly Drive, Mentor on the Lake, OH 44060
MLS# 5141133Listed by: STANMOR REALTY COMPANY $775,000Pending4 beds 3 baths3,364 sq. ft.
$775,000Pending4 beds 3 baths3,364 sq. ft.7563 Salida Road, Mentor on the Lake, OH 44060
MLS# 5142031Listed by: BERKSHIRE HATHAWAY HOMESERVICES PROFESSIONAL REALTY
