7429 Salida Road, Mentor On The Lake, OH 44060
Local realty services provided by:ERA Real Solutions Realty
Listed by: michael a henry, sarah m lariccia
Office: exp realty, llc.
MLS#:5149094
Source:OH_NORMLS
Price summary
- Price:$675,000
- Price per sq. ft.:$193.19
About this home
Get ready to experience breathtaking 180° Lake Erie sunsets right from your own expansive deck and through a dramatic wall of windows in the living room. This well-maintained 3 Bedroom, 2.5 Bath Ranch offers over 1,900 sq. ft. of one-floor living with a perfect blend of charm and comfort. The spacious kitchen, complete with all appliances, ceramic flooring, abundant cabinetry, and generous counter space, flows seamlessly into the dining area and large living room featuring original hardwood floors, a cozy gas fireplace, and panoramic views of the lake.
The primary suite includes an attached full bath, while the lower level offers a true extension of living space with a massive 50x23 recreation room, tile flooring, glass block windows, a half bath, and a versatile bonus room—ideal as an office or easily converted into a 25x16 additional bedroom. Recent Updates: Furnace (3 years), HWT (new), Roof (6 years), Ac (3 years).
This home is perfectly positioned back from the street with multiple outdoor entertaining areas, including a front sandstone patio, spacious back deck right up to the Lake and concrete patio overlooking the water. With just a bit of clearing, enjoy direct access to the lake for swimming, kayaking, or simply soaking in the shoreline.
This is more than a home—it’s a front-row seat to lakefront living. Don’t miss your opportunity to own a piece of paradise on Lake Erie!
Contact an agent
Home facts
- Year built:1955
- Listing ID #:5149094
- Added:93 day(s) ago
- Updated:November 20, 2025 at 11:36 AM
Rooms and interior
- Bedrooms:3
- Total bathrooms:3
- Full bathrooms:2
- Half bathrooms:1
- Living area:3,494 sq. ft.
Heating and cooling
- Cooling:Central Air
- Heating:Forced Air, Gas
Structure and exterior
- Roof:Asphalt, Fiberglass
- Year built:1955
- Building area:3,494 sq. ft.
- Lot area:1.25 Acres
Utilities
- Water:Public
- Sewer:Public Sewer
Finances and disclosures
- Price:$675,000
- Price per sq. ft.:$193.19
- Tax amount:$6,856 (2024)
New listings near 7429 Salida Road
- New
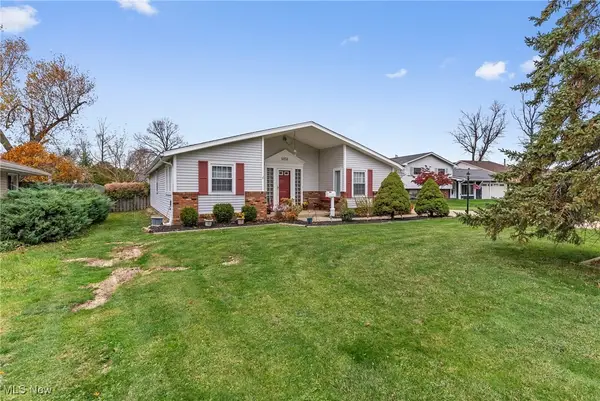 $269,900Active3 beds 2 baths1,527 sq. ft.
$269,900Active3 beds 2 baths1,527 sq. ft.6058 Cedarwood Road, Mentor, OH 44060
MLS# 5172842Listed by: CENTURY 21 ASA COX HOMES 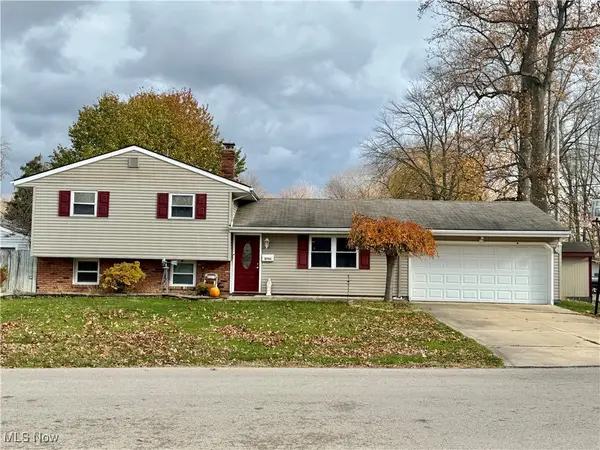 $240,000Pending4 beds 2 baths2,360 sq. ft.
$240,000Pending4 beds 2 baths2,360 sq. ft.5741 Beech Drive, Mentor on the Lake, OH 44060
MLS# 5170450Listed by: HOMESMART REAL ESTATE MOMENTUM LLC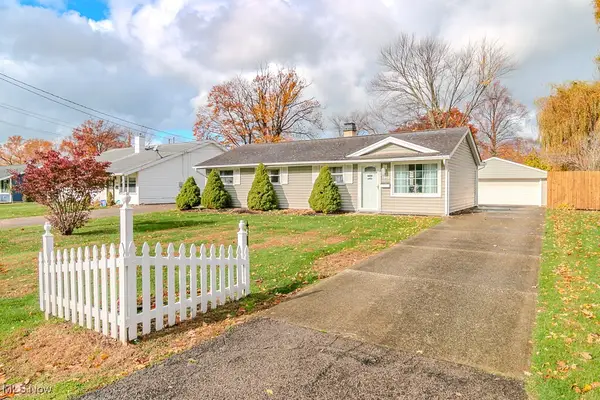 $219,900Pending3 beds 2 baths1,277 sq. ft.
$219,900Pending3 beds 2 baths1,277 sq. ft.7513 Manor Drive, Mentor on the Lake, OH 44060
MLS# 5171302Listed by: HOMESMART REAL ESTATE MOMENTUM LLC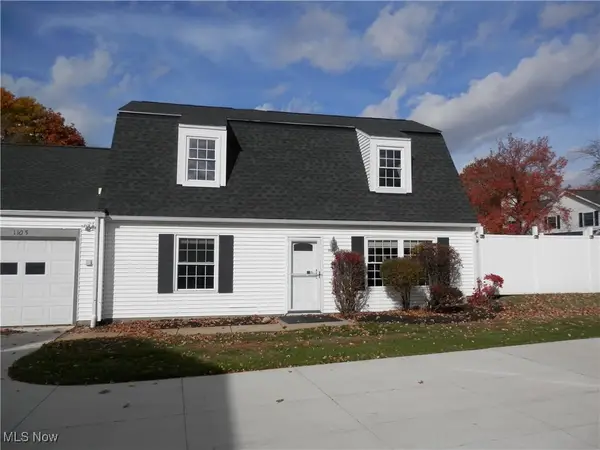 $209,900Active3 beds 2 baths1,836 sq. ft.
$209,900Active3 beds 2 baths1,836 sq. ft.8080 Harbor Creek Drive #1103, Mentor on the Lake, OH 44060
MLS# 5170406Listed by: CC SELLS HOMES, LLC.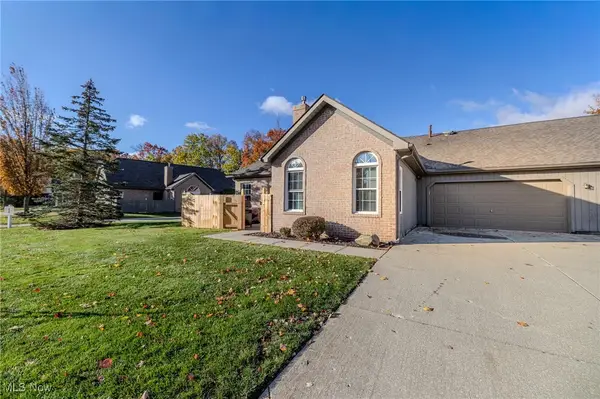 $245,000Active2 beds 2 baths1,178 sq. ft.
$245,000Active2 beds 2 baths1,178 sq. ft.8050 Harbor Creek Drive #2401, Mentor on the Lake, OH 44060
MLS# 5169709Listed by: BERKSHIRE HATHAWAY HOMESERVICES PROFESSIONAL REALTY $138,000Pending2 beds 1 baths792 sq. ft.
$138,000Pending2 beds 1 baths792 sq. ft.7889 Lake Shore Boulevard, Mentor on the Lake, OH 44060
MLS# 5168599Listed by: KELLER WILLIAMS GREATER CLEVELAND NORTHEAST $224,500Active3 beds 2 baths1,358 sq. ft.
$224,500Active3 beds 2 baths1,358 sq. ft.6086 Seminole Trail, Mentor on the Lake, OH 44060
MLS# 5165645Listed by: ACACIA REALTY, LLC. $225,000Pending3 beds 2 baths1,456 sq. ft.
$225,000Pending3 beds 2 baths1,456 sq. ft.5953 Wedgewood Drive, Mentor on the Lake, OH 44060
MLS# 5167015Listed by: PLATINUM REAL ESTATE $289,900Active3 beds 2 baths1,428 sq. ft.
$289,900Active3 beds 2 baths1,428 sq. ft.5817 Fenwood Court, Mentor on the Lake, OH 44060
MLS# 5166970Listed by: PLATINUM REAL ESTATE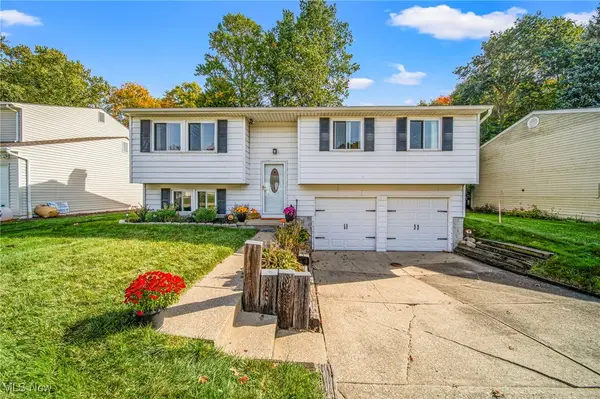 $240,000Active3 beds 2 baths1,390 sq. ft.
$240,000Active3 beds 2 baths1,390 sq. ft.5771 Marine Parkway, Mentor on the Lake, OH 44060
MLS# 5165738Listed by: MCDOWELL HOMES REAL ESTATE SERVICES
