8050 Harbor Creek Drive #2401, Mentor On The Lake, OH 44060
Local realty services provided by:ERA Real Solutions Realty
Listed by: jacob d sudnick, vincent gigliotti
Office: berkshire hathaway homeservices professional realty
MLS#:5169709
Source:OH_NORMLS
Price summary
- Price:$230,000
- Price per sq. ft.:$195.25
- Monthly HOA dues:$311
About this home
Thoughtfully transformed from top to bottom, with high-end finishes throughout, this 2-bedroom, 2-bath ranch home is the perfect blend of elevated design and effortless low-maintenance living. Inside, natural light fills the living and dining spaces, where vaulted ceilings and clean lines create a seamless flow. The kitchen is a chef's dream, featuring custom shaker cabinetry, quartz countertops with an elegant full-height backsplash, and stainless appliances, bringing both beauty and function to the heart of the home. The primary suite offers a peaceful retreat, with a custom walk-in closet and an updated ensuite bath. Major upgrades within the last few years ensure comfort and reliability for years to come, from the full PEX re-pipe and new A/C to the water filtration system, window tinting, and new privacy fence. Step outside to enjoy a maintenance-free lifestyle, with landscaping, snow removal, and exterior upkeep all handled by the HOA. With Lake Erie parks, golf, dining, and shopping minutes away, this home offers more than just a place to live, it's a space designed for your comfort, more connection, and everyday ease.
Contact an agent
Home facts
- Year built:1993
- Listing ID #:5169709
- Added:99 day(s) ago
- Updated:January 30, 2026 at 08:51 AM
Rooms and interior
- Bedrooms:2
- Total bathrooms:2
- Full bathrooms:2
- Living area:1,178 sq. ft.
Heating and cooling
- Cooling:Central Air
- Heating:Gas
Structure and exterior
- Roof:Asphalt, Fiberglass
- Year built:1993
- Building area:1,178 sq. ft.
- Lot area:0.41 Acres
Utilities
- Water:Public
- Sewer:Public Sewer
Finances and disclosures
- Price:$230,000
- Price per sq. ft.:$195.25
- Tax amount:$2,681 (2024)
New listings near 8050 Harbor Creek Drive #2401
 $330,000Active3.28 Acres
$330,000Active3.28 Acres7494 Salida Road, Mentor on the Lake, OH 44060
MLS# 5181393Listed by: KELLER WILLIAMS LIVING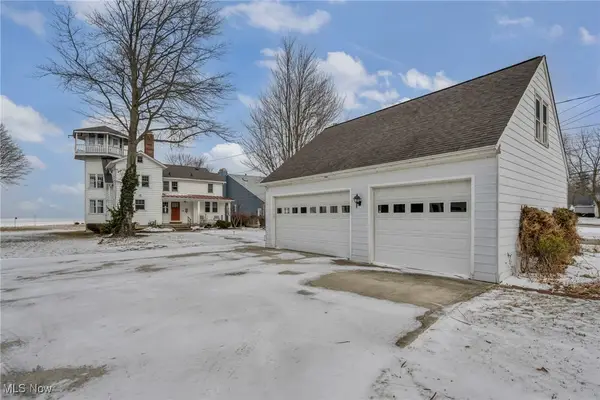 $749,900Pending4 beds 3 baths2,269 sq. ft.
$749,900Pending4 beds 3 baths2,269 sq. ft.7399 Salida Road, Mentor on the Lake, OH 44060
MLS# 5183639Listed by: REAL OF OHIO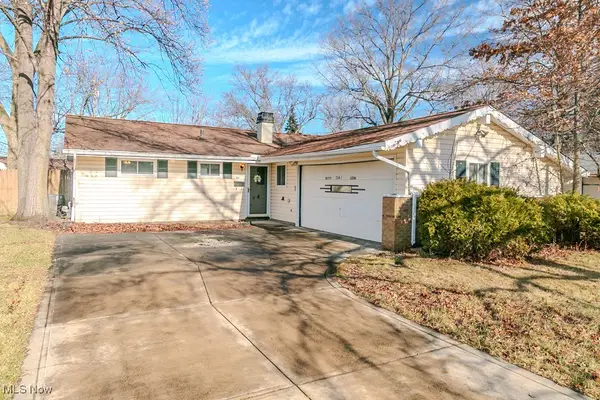 $187,000Pending3 beds 2 baths
$187,000Pending3 beds 2 baths7641 Fern Drive, Mentor on the Lake, OH 44060
MLS# 5180691Listed by: HOMESMART REAL ESTATE MOMENTUM LLC $279,000Pending3 beds 2 baths1,428 sq. ft.
$279,000Pending3 beds 2 baths1,428 sq. ft.5817 Fenwood Court, Mentor on the Lake, OH 44060
MLS# 5180540Listed by: PLATINUM REAL ESTATE $260,000Pending2 beds 3 baths1,488 sq. ft.
$260,000Pending2 beds 3 baths1,488 sq. ft.7568 Monterey Bay #4, Mentor on the Lake, OH 44060
MLS# 5179765Listed by: KELLER WILLIAMS GREATER CLEVELAND NORTHEAST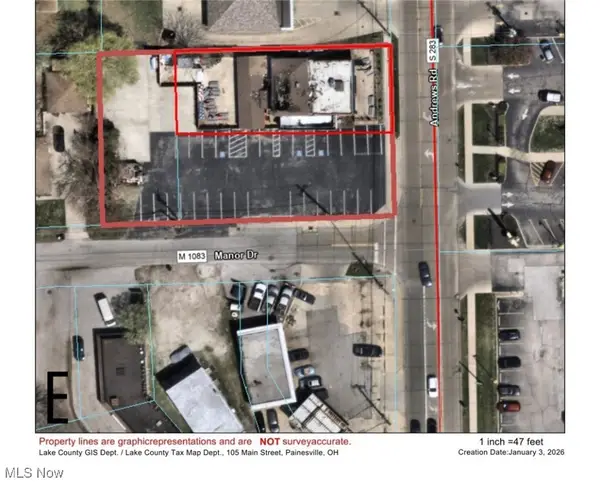 $400,000Active0.48 Acres
$400,000Active0.48 Acres6082 Andrews Road, Mentor on the Lake, OH 44060
MLS# 5179332Listed by: KELLER WILLIAMS GREATER CLEVELAND NORTHEAST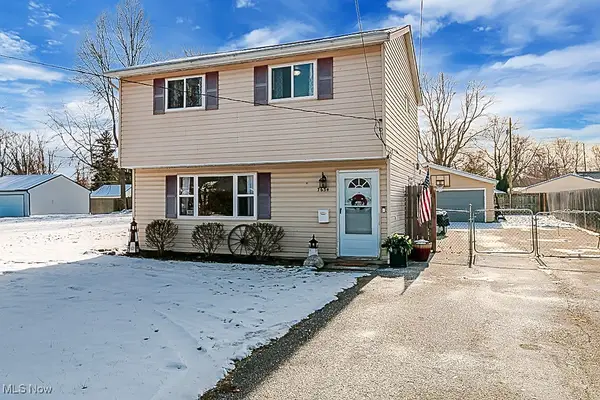 $255,000Active3 beds 2 baths1,488 sq. ft.
$255,000Active3 beds 2 baths1,488 sq. ft.7634 Pinehurst Drive, Mentor on the Lake, OH 44060
MLS# 5176384Listed by: PLATINUM REAL ESTATE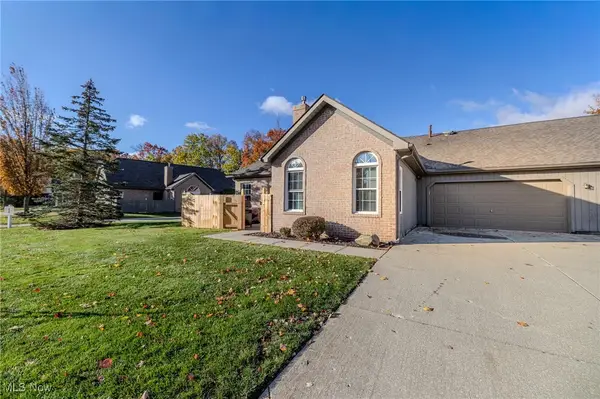 $230,000Pending2 beds 2 baths1,178 sq. ft.
$230,000Pending2 beds 2 baths1,178 sq. ft.8050 Harbor Creek Drive #2401, Mentor on the Lake, OH 44060
MLS# 5169709Listed by: BERKSHIRE HATHAWAY HOMESERVICES PROFESSIONAL REALTY $199,900Pending3 beds 2 baths1,358 sq. ft.
$199,900Pending3 beds 2 baths1,358 sq. ft.6086 Seminole Trail, Mentor on the Lake, OH 44060
MLS# 5165645Listed by: ACACIA REALTY, LLC. $375,000Active0.39 Acres
$375,000Active0.39 AcresV/L Andrews Road, Mentor on the Lake, OH 44060
MLS# 5157743Listed by: BERKSHIRE HATHAWAY HOMESERVICES PROFESSIONAL REALTY

