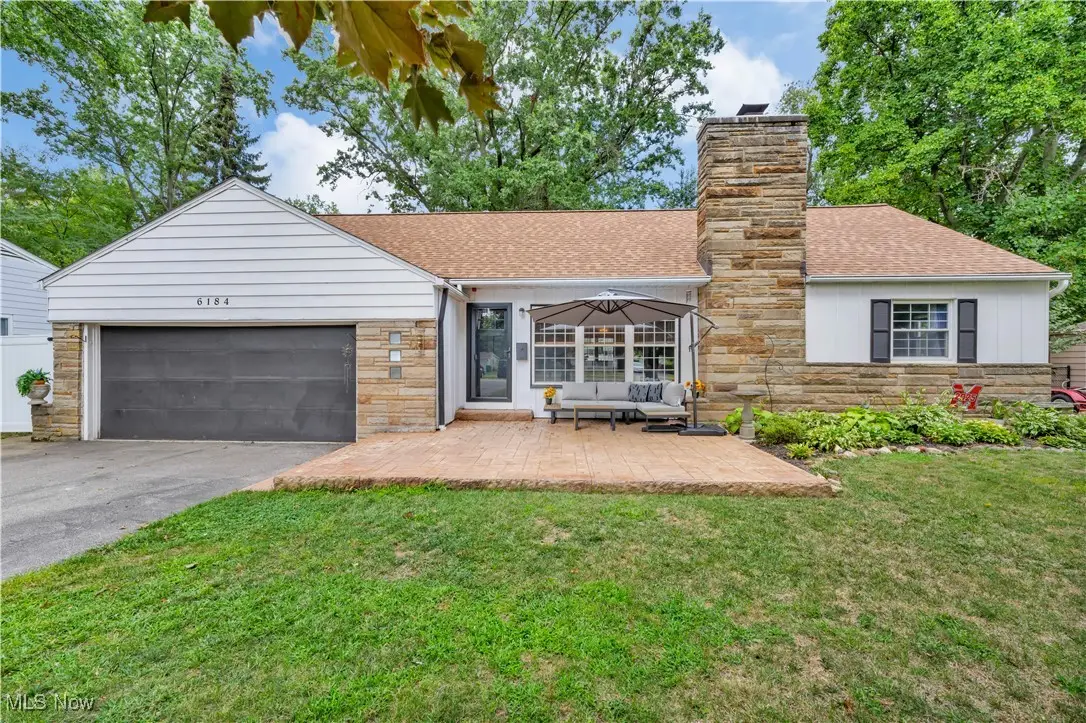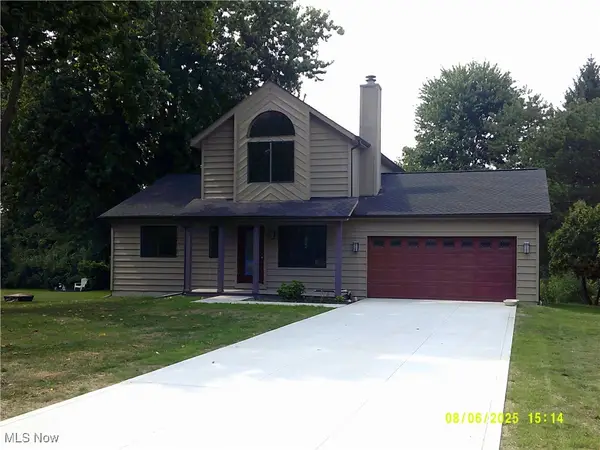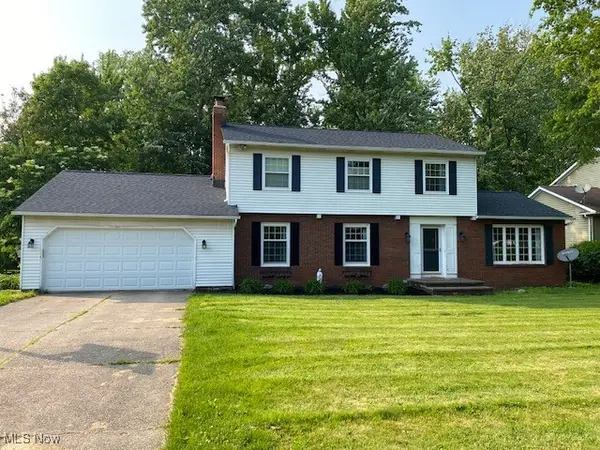6184 Dawson Boulevard, Mentor, OH 44060
Local realty services provided by:ERA Real Solutions Realty



Upcoming open houses
- Tue, Aug 1905:00 pm - 07:00 pm
Listed by:lyndsey zarbo
Office:homease real estate co., llc.
MLS#:5149010
Source:OH_NORMLS
Price summary
- Price:$289,900
- Price per sq. ft.:$157.47
About this home
Welcome to this charming and functional bungalow that perfectly blends comfort and convenience. The main level features a warm and inviting living area with hardwood floors and a cozy wood-burning fireplace—ideal for both gatherings and quiet evenings. The kitchen with an eat-in dining space is paired with a nearby first-floor laundry room, drop zone, and pantry for everyday ease.
Two bedrooms are located on the main level, including the primary suite with a walk-in closet and private ensuite bath. Upstairs, you’ll find another bedroom with hardwood floors and a spacious bonus area divided into two rooms—perfect for the fourth bedroom + a home office, playroom, and/or hobby space.
Additional highlights include a heated two-car attached garage and a bright sunroom overlooking the fenced backyard and patio, creating a private retreat for relaxation. With its thoughtful layout, versatile spaces, and welcoming features, this home is ready for its next owner!
Contact an agent
Home facts
- Year built:1954
- Listing Id #:5149010
- Added:1 day(s) ago
- Updated:August 18, 2025 at 06:42 PM
Rooms and interior
- Bedrooms:4
- Total bathrooms:2
- Full bathrooms:2
- Living area:1,841 sq. ft.
Heating and cooling
- Cooling:Central Air
- Heating:Forced Air, Gas
Structure and exterior
- Roof:Asphalt
- Year built:1954
- Building area:1,841 sq. ft.
- Lot area:0.29 Acres
Utilities
- Water:Public
- Sewer:Public Sewer
Finances and disclosures
- Price:$289,900
- Price per sq. ft.:$157.47
- Tax amount:$3,037 (2024)
New listings near 6184 Dawson Boulevard
- New
 $199,900Active3 beds 2 baths1,428 sq. ft.
$199,900Active3 beds 2 baths1,428 sq. ft.7575 Andrea Drive, Mentor, OH 44060
MLS# 5149222Listed by: RE/MAX RESULTS - New
 $419,000Active3 beds 2 baths1,536 sq. ft.
$419,000Active3 beds 2 baths1,536 sq. ft.9211 Sugarbush Drive, Mentor, OH 44060
MLS# 5149186Listed by: CENTURY 21 HOMESTAR - Open Thu, 6:30 to 8pmNew
 $405,000Active4 beds 3 baths3,162 sq. ft.
$405,000Active4 beds 3 baths3,162 sq. ft.9360 Sunrise Court, Mentor, OH 44060
MLS# 5149079Listed by: KELLER WILLIAMS GREATER CLEVELAND NORTHEAST - New
 $158,500Active3 beds 2 baths1,225 sq. ft.
$158,500Active3 beds 2 baths1,225 sq. ft.7191 Hart Street #106, Mentor, OH 44060
MLS# 5148650Listed by: SHULTZ REALTY, LLC - New
 $550,000Active4 beds 3 baths2,600 sq. ft.
$550,000Active4 beds 3 baths2,600 sq. ft.9279 Jackson Street, Mentor, OH 44060
MLS# 5148669Listed by: CENTURY 21 HOMESTAR - New
 $224,900Active3 beds 2 baths1,140 sq. ft.
$224,900Active3 beds 2 baths1,140 sq. ft.6863 Olde Meadow Court, Mentor, OH 44060
MLS# 5145766Listed by: KELLER WILLIAMS CITYWIDE - New
 $679,900Active3 beds 3 baths3,629 sq. ft.
$679,900Active3 beds 3 baths3,629 sq. ft.8022 Belglo Lane, Mentor, OH 44060
MLS# 5147693Listed by: EXP REALTY, LLC. - New
 $270,000Active4 beds 3 baths2,030 sq. ft.
$270,000Active4 beds 3 baths2,030 sq. ft.8706 Cliffwood Court E, Mentor, OH 44060
MLS# 225030727Listed by: KELLER WILLIAMS CAPITAL PTNRS  $279,900Pending3 beds 2 baths1,924 sq. ft.
$279,900Pending3 beds 2 baths1,924 sq. ft.6350 Antoinette Drive, Mentor, OH 44060
MLS# 5147636Listed by: RE/MAX RESULTS
