8022 Belglo Lane, Mentor, OH 44060
Local realty services provided by:ERA Real Solutions Realty
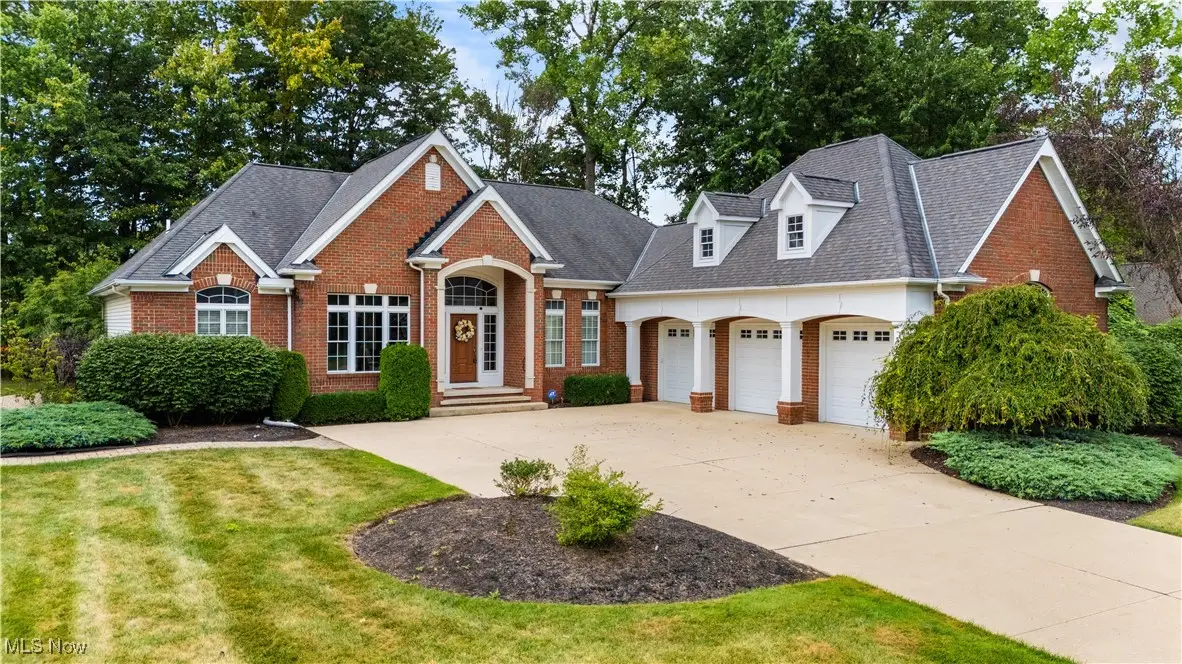
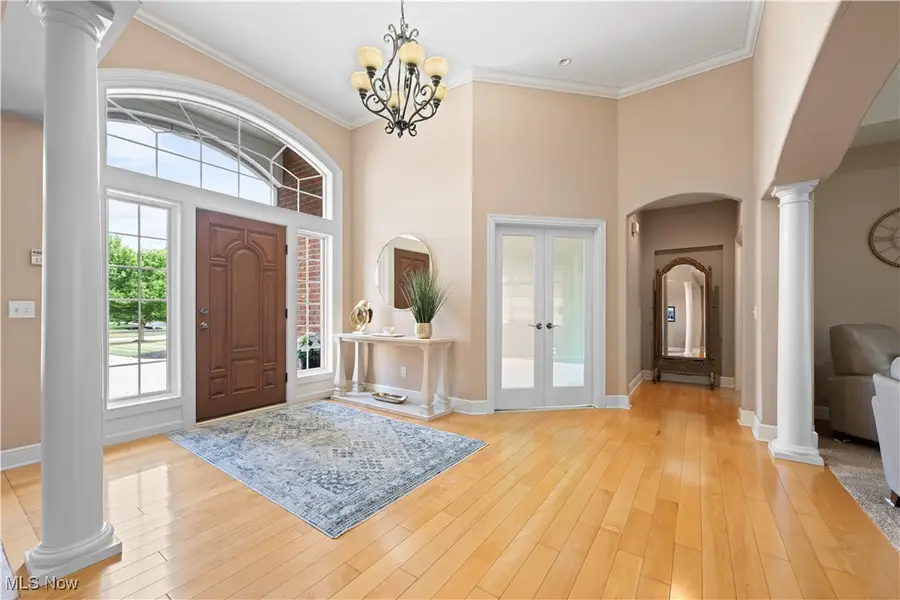
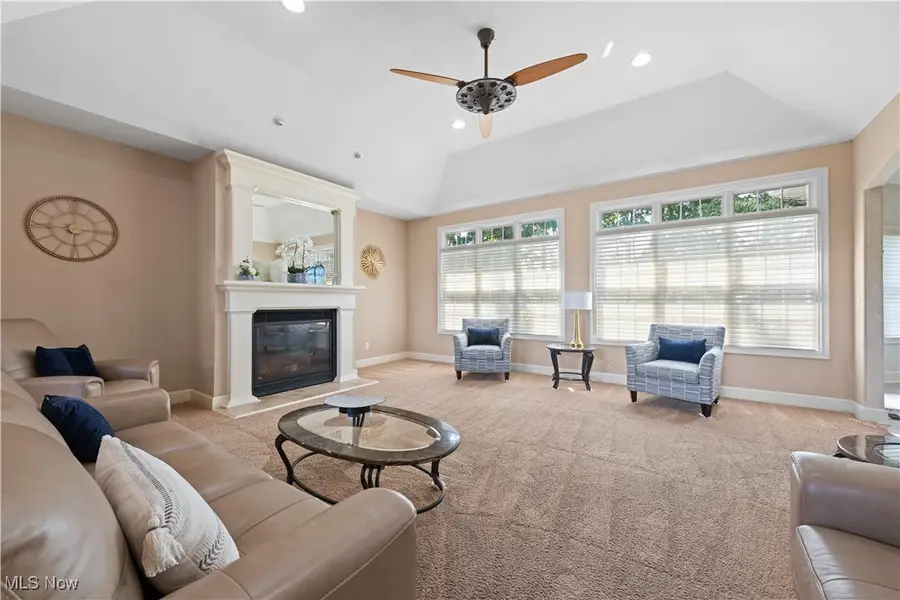
8022 Belglo Lane,Mentor, OH 44060
$679,900
- 3 Beds
- 3 Baths
- 3,629 sq. ft.
- Single family
- Active
Upcoming open houses
- Sun, Aug 1710:00 am - 12:00 pm
Listed by:joe vaccaro
Office:exp realty, llc.
MLS#:5147693
Source:OH_NORMLS
Price summary
- Price:$679,900
- Price per sq. ft.:$187.35
About this home
Welcome to 8022 Belglo Ln! Experience the ease of first-floor living in this charming 3-bedroom ranch, brimming with character and beautiful curb appeal. The spacious foyer with a lofted ceiling greets you and flows into the inviting family room, where a tray ceiling, expansive windows, and a gas fireplace with a stunning mantel create a bright and cozy atmosphere. The gourmet kitchen—perfect for any home chef—features crisp white cabinetry, granite countertops, stainless steel appliances (all included), and a breakfast bar. An adjacent eating area offers a relaxed spot for casual meals, while the formal dining room sets the stage for memorable dinner gatherings. French glass doors lead to a dedicated home office, ideal for working remotely or enjoying a quiet retreat. The large owner’s suite boasts a lofted ceiling, two walk-in closets, and a spa-like bath with a double-sink vanity, soaking tub, and walk-in shower with ceramic tile surround and a built-in bench. Two additional spacious bedrooms with hardwood floors. A full bath with a large vanity and walk-in shower. A convenient first-floor laundry room and a stylish half bath complete the main level. The finished lower level extends your living space with a versatile recreation area—perfect for hosting movie nights, game days, or simply relaxing. Step outside to the back patio, where mature trees create a peaceful, private backdrop for morning coffee or evening gatherings. An attached three-car garage offers ample storage and convenience. Ideally located near shopping, dining, parks, and golf courses, this home blends comfort, style, and accessibility. Don’t miss your chance to make 8022 Belglo Ln your forever home—schedule your private tour today and start creating the moments that matter most.
Contact an agent
Home facts
- Year built:2005
- Listing Id #:5147693
- Added:1 day(s) ago
- Updated:August 14, 2025 at 08:43 PM
Rooms and interior
- Bedrooms:3
- Total bathrooms:3
- Full bathrooms:2
- Half bathrooms:1
- Living area:3,629 sq. ft.
Heating and cooling
- Cooling:Central Air
- Heating:Forced Air, Gas
Structure and exterior
- Roof:Slate
- Year built:2005
- Building area:3,629 sq. ft.
- Lot area:0.5 Acres
Utilities
- Water:Public
- Sewer:Public Sewer
Finances and disclosures
- Price:$679,900
- Price per sq. ft.:$187.35
- Tax amount:$7,714 (2024)
New listings near 8022 Belglo Lane
- New
 $270,000Active4 beds 3 baths2,030 sq. ft.
$270,000Active4 beds 3 baths2,030 sq. ft.8706 Cliffwood Court E, Mentor, OH 44060
MLS# 225030727Listed by: KELLER WILLIAMS CAPITAL PTNRS - New
 $279,900Active3 beds 2 baths1,924 sq. ft.
$279,900Active3 beds 2 baths1,924 sq. ft.6350 Antoinette Drive, Mentor, OH 44060
MLS# 5147636Listed by: RE/MAX RESULTS - Open Fri, 1 to 4pmNew
 $275,000Active3 beds 3 baths1,489 sq. ft.
$275,000Active3 beds 3 baths1,489 sq. ft.5600 Park Avenue, Mentor, OH 44060
MLS# 5148214Listed by: KELLER WILLIAMS CITYWIDE - New
 $279,900Active4 beds 3 baths
$279,900Active4 beds 3 baths7639 Chillicothe Road, Mentor, OH 44060
MLS# 5144843Listed by: MCDOWELL HOMES REAL ESTATE SERVICES - New
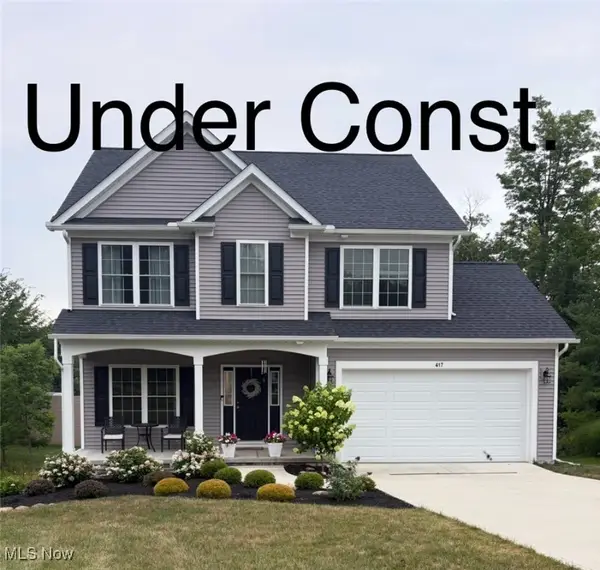 $519,900Active4 beds 4 baths3,121 sq. ft.
$519,900Active4 beds 4 baths3,121 sq. ft.5943 Kingfisher Court, Mentor, OH 44060
MLS# 5147613Listed by: RE/MAX RESULTS - Open Fri, 1 to 4pmNew
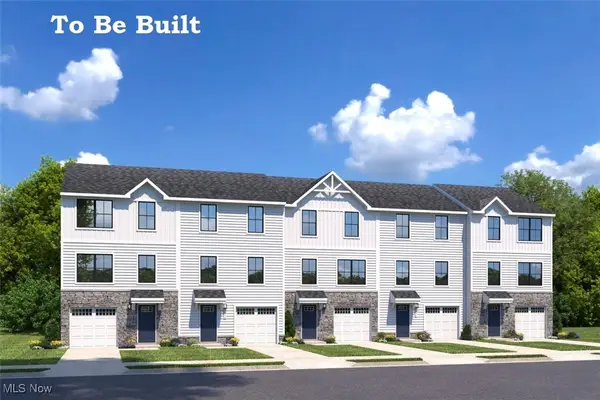 $250,000Active4 beds 2 baths1,489 sq. ft.
$250,000Active4 beds 2 baths1,489 sq. ft.5602 Park Avenue #A-1, Mentor, OH 44060
MLS# 5147858Listed by: KELLER WILLIAMS CITYWIDE - Open Fri, 1 to 4pmNew
 $289,990Active3 beds 3 baths1,429 sq. ft.
$289,990Active3 beds 3 baths1,429 sq. ft.5598 Sea Glass Lane #A-1, Mentor, OH 44060
MLS# 5147841Listed by: KELLER WILLIAMS CITYWIDE - New
 $360,000Active3 beds 2 baths2,366 sq. ft.
$360,000Active3 beds 2 baths2,366 sq. ft.8896 Spring Valley Drive, Mentor, OH 44060
MLS# 5146544Listed by: KELLER WILLIAMS GREATER METROPOLITAN - New
 $320,000Active2 beds 3 baths2,277 sq. ft.
$320,000Active2 beds 3 baths2,277 sq. ft.6148 Worthington Lane, Mentor, OH 44060
MLS# 5147196Listed by: HOMESMART REAL ESTATE MOMENTUM LLC

