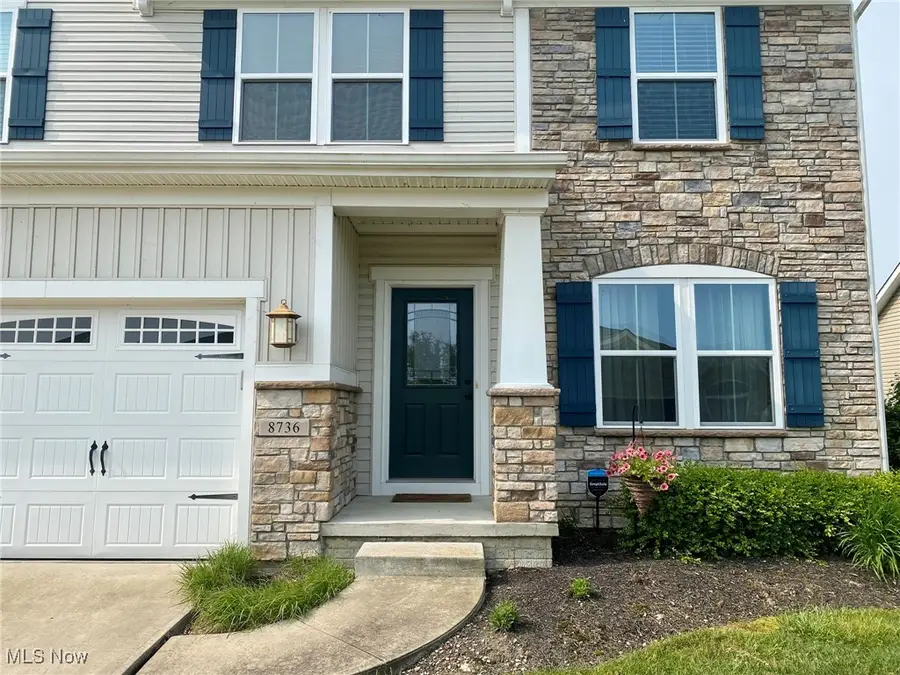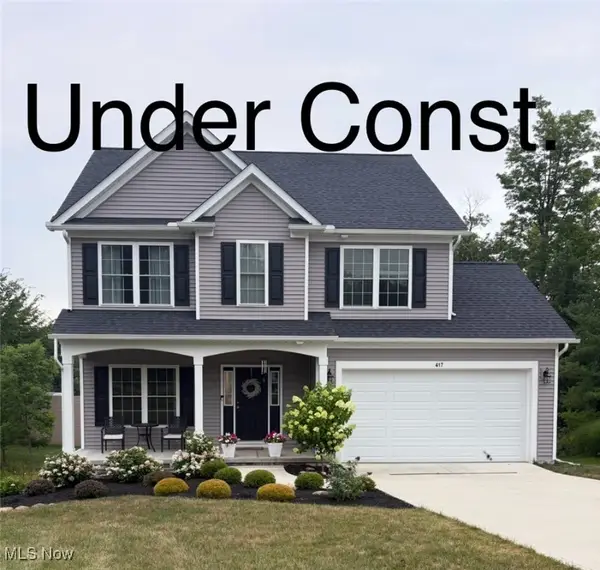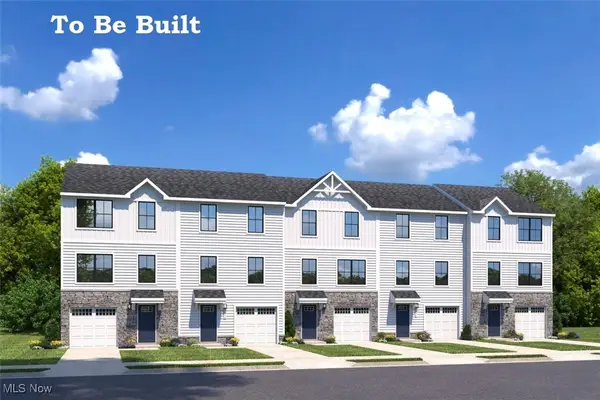8736 Blue Heron Way, Mentor, OH 44060
Local realty services provided by:ERA Real Solutions Realty



Listed by:lynn farris
Office:century 21 premiere properties, inc.
MLS#:5124852
Source:OH_NORMLS
Price summary
- Price:$424,900
- Price per sq. ft.:$122.84
- Monthly HOA dues:$230
About this home
Welcome to 8736 Blue Heron Way, located in the desirable Marshview Landing community of Mentor, Ohio, named the “Best Place to Live in Ohio” by USNWR. This stunning residence blends elegance, comfort, and thoughtful design in a tranquil yet convenient setting. Built with customizations by the owner working alongside the builder's plans, this home offers unique details throughout. From the moment you arrive, the inviting entryway creates a warm welcome. Inside, the foyer leads to an elegant front room reinforced to support a grand piano—perfect for music lovers. The formal dining room dazzles with exquisite wainscoting, crown molding, and soaring 9-foot ceilings, setting a refined stage for memorable gatherings. The open floor plan flows effortlessly into a spacious living room anchored by a cozy gas fireplace, ideal for year-round relaxation and entertaining. At the heart of the home is a magnificent kitchen featuring a massive Quartz Waterfall Edge Island with seating for four, a built-in beverage cooler, and clever storage solutions including a Mixer Lift. Convenience is key with a mudroom entry from the garage, a main-floor half bath, and easy access to the finished lower level. The lower level impresses with a sleek Granite Wet Bar, a Media Room with built-in lighting and sound system, a dedicated Exercise Area, a luxurious Steam Shower bathroom and a guest bedroom — perfect for visitors or extended family. Upstairs, the spacious primary suite is a true retreat, boasting a tray ceiling, two large Walk-in Closets, and a spa-like en-suite featuring granite countertops, dual sinks, a soaking tub, and a separate rainfall shower. A versatile loft area and a stylish laundry room with granite counters add extra functionality. Additional bedrooms offer flexibility for guests, home office, or children's rooms. This home offers the perfect blend of style, comfort, and thoughtful amenities—ready to welcome you and your loved ones to a lifestyle of ease and elegance.
Contact an agent
Home facts
- Year built:2016
- Listing Id #:5124852
- Added:57 day(s) ago
- Updated:August 16, 2025 at 02:13 PM
Rooms and interior
- Bedrooms:4
- Total bathrooms:4
- Full bathrooms:3
- Half bathrooms:1
- Living area:3,459 sq. ft.
Heating and cooling
- Cooling:Central Air
- Heating:Fireplaces, Forced Air, Gas
Structure and exterior
- Roof:Asphalt, Fiberglass
- Year built:2016
- Building area:3,459 sq. ft.
- Lot area:0.09 Acres
Utilities
- Water:Public
- Sewer:Public Sewer
Finances and disclosures
- Price:$424,900
- Price per sq. ft.:$122.84
- Tax amount:$5,563 (2024)
New listings near 8736 Blue Heron Way
- New
 $158,500Active3 beds 2 baths1,225 sq. ft.
$158,500Active3 beds 2 baths1,225 sq. ft.7191 Hart Street #106, Mentor, OH 44060
MLS# 5148650Listed by: SHULTZ REALTY, LLC - Open Sun, 12 to 2pmNew
 $550,000Active4 beds 3 baths2,600 sq. ft.
$550,000Active4 beds 3 baths2,600 sq. ft.9279 Jackson Street, Mentor, OH 44060
MLS# 5148669Listed by: CENTURY 21 HOMESTAR - New
 $224,900Active3 beds 2 baths1,140 sq. ft.
$224,900Active3 beds 2 baths1,140 sq. ft.6863 Olde Meadow Court, Mentor, OH 44060
MLS# 5145766Listed by: KELLER WILLIAMS CITYWIDE - Open Sun, 10am to 12pmNew
 $679,900Active3 beds 3 baths3,629 sq. ft.
$679,900Active3 beds 3 baths3,629 sq. ft.8022 Belglo Lane, Mentor, OH 44060
MLS# 5147693Listed by: EXP REALTY, LLC. - New
 $270,000Active4 beds 3 baths2,030 sq. ft.
$270,000Active4 beds 3 baths2,030 sq. ft.8706 Cliffwood Court E, Mentor, OH 44060
MLS# 225030727Listed by: KELLER WILLIAMS CAPITAL PTNRS - New
 $279,900Active3 beds 2 baths1,924 sq. ft.
$279,900Active3 beds 2 baths1,924 sq. ft.6350 Antoinette Drive, Mentor, OH 44060
MLS# 5147636Listed by: RE/MAX RESULTS - New
 $275,000Active3 beds 3 baths1,489 sq. ft.
$275,000Active3 beds 3 baths1,489 sq. ft.5600 Park Avenue, Mentor, OH 44060
MLS# 5148214Listed by: KELLER WILLIAMS CITYWIDE - New
 $279,900Active4 beds 3 baths
$279,900Active4 beds 3 baths7639 Chillicothe Road, Mentor, OH 44060
MLS# 5144843Listed by: MCDOWELL HOMES REAL ESTATE SERVICES - New
 $519,900Active4 beds 4 baths3,121 sq. ft.
$519,900Active4 beds 4 baths3,121 sq. ft.5943 Kingfisher Court, Mentor, OH 44060
MLS# 5147613Listed by: RE/MAX RESULTS - Open Sun, 1 to 3pmNew
 $250,000Active4 beds 2 baths1,489 sq. ft.
$250,000Active4 beds 2 baths1,489 sq. ft.5602 Park Avenue #A-1, Mentor, OH 44060
MLS# 5147858Listed by: KELLER WILLIAMS CITYWIDE

