9421 Ridgeside Drive, Mentor, OH 44060
Local realty services provided by:ERA Real Solutions Realty
Listed by:gregory p gilson
Office:re/max results
MLS#:5164665
Source:OH_NORMLS
Price summary
- Price:$350,000
- Price per sq. ft.:$155.69
About this home
Welcome to this spacious and tasteful four-level split in a great Mentor location! This clean and well-maintained home is sure to impress. Step into the large living room filled with natural light from the picture window. The generous kitchen features stainless steel appliances, granite countertops, and a newly added island, flows into dining room both featuring hardwood floors —perfect for family dinners and entertaining. Retreat to the lower level, where you’ll find a cozy gas fireplace, a wet bar, a full bathroom, and sliding doors that lead out to the patio for easy indoor-outdoor living. The basement offers additional space with a partially finished area featuring carpet and drywall—ideal for a rec room or home gym—plus an unfinished side for laundry and utilities, including a washer, dryer, and utility tub. Upstairs, you’ll find three comfortable bedrooms and a full bath. Sitting on nearly a half-acre lot, this home offers both space and convenience—ready for you to move right in and enjoy!
Contact an agent
Home facts
- Year built:1975
- Listing ID #:5164665
- Added:4 day(s) ago
- Updated:October 19, 2025 at 02:23 PM
Rooms and interior
- Bedrooms:3
- Total bathrooms:2
- Full bathrooms:2
- Living area:2,248 sq. ft.
Heating and cooling
- Cooling:Central Air
- Heating:Forced Air
Structure and exterior
- Roof:Asphalt, Fiberglass
- Year built:1975
- Building area:2,248 sq. ft.
- Lot area:0.45 Acres
Utilities
- Water:Public
- Sewer:Public Sewer
Finances and disclosures
- Price:$350,000
- Price per sq. ft.:$155.69
- Tax amount:$3,779 (2024)
New listings near 9421 Ridgeside Drive
- New
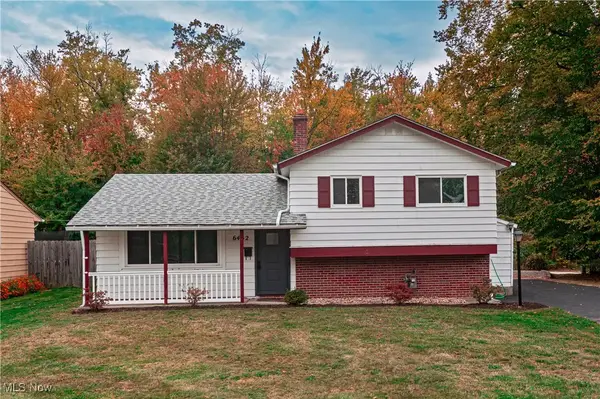 $299,900Active3 beds 2 baths1,583 sq. ft.
$299,900Active3 beds 2 baths1,583 sq. ft.6452 Brooks Boulevard, Mentor, OH 44060
MLS# 5135627Listed by: THE AGENCY CLEVELAND NORTHCOAST - New
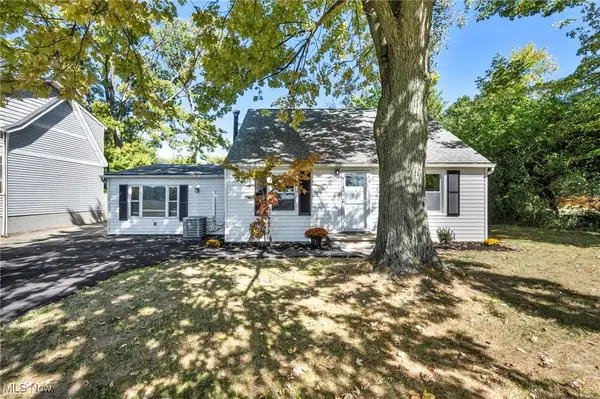 $249,900Active3 beds 2 baths1,727 sq. ft.
$249,900Active3 beds 2 baths1,727 sq. ft.7325 Adkins Road, Mentor, OH 44060
MLS# 5165385Listed by: LOKAL REAL ESTATE, LLC. - New
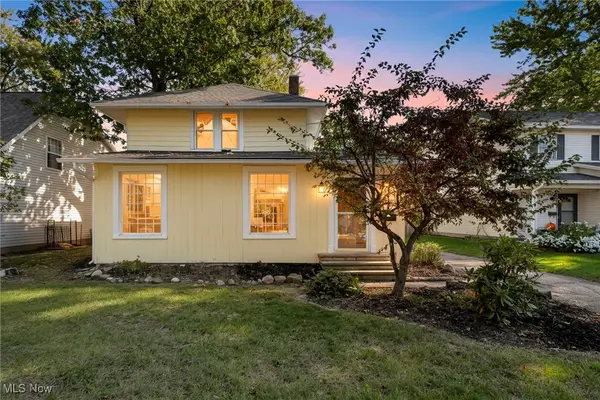 $209,000Active4 beds 2 baths1,724 sq. ft.
$209,000Active4 beds 2 baths1,724 sq. ft.4791 Orchard Road, Mentor, OH 44060
MLS# 5164029Listed by: EXP REALTY, LLC. - Open Sun, 11am to 12:30pm
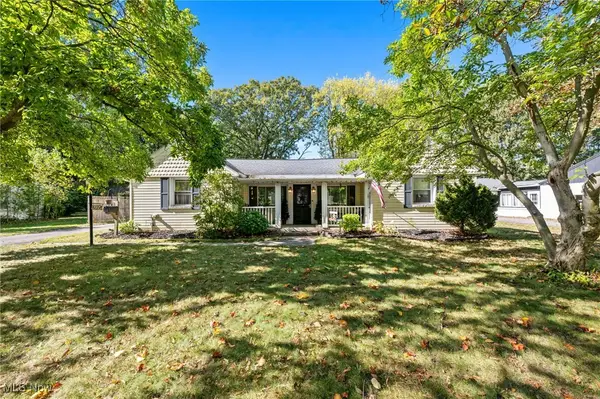 $234,900Pending3 beds 2 baths1,704 sq. ft.
$234,900Pending3 beds 2 baths1,704 sq. ft.8224 Dartmoor Road, Mentor, OH 44060
MLS# 5165054Listed by: KELLER WILLIAMS GREATER CLEVELAND NORTHEAST - Open Sun, 1 to 3pmNew
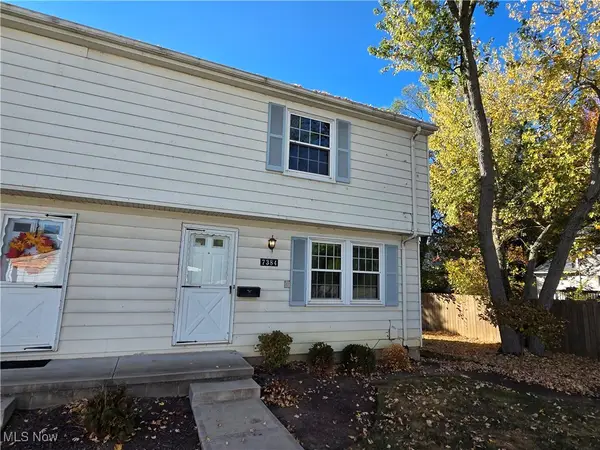 $210,000Active3 beds 3 baths1,500 sq. ft.
$210,000Active3 beds 3 baths1,500 sq. ft.7384 Abby Court, Mentor, OH 44060
MLS# 5164746Listed by: HOMESMART REAL ESTATE MOMENTUM LLC - New
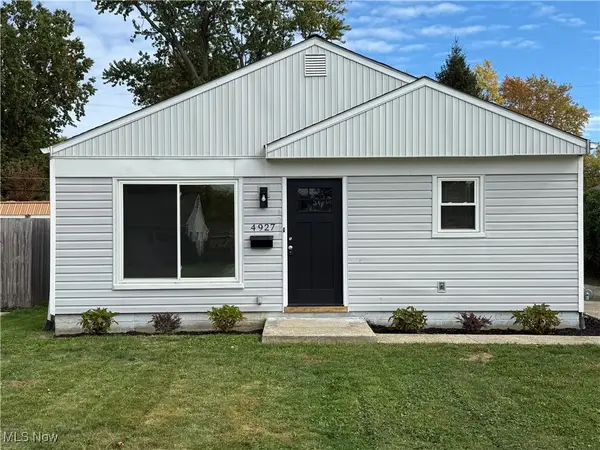 $189,000Active3 beds 1 baths891 sq. ft.
$189,000Active3 beds 1 baths891 sq. ft.4927 Glenn Lodge Road, Mentor, OH 44060
MLS# 5164368Listed by: KELLER WILLIAMS GREATER CLEVELAND NORTHEAST - New
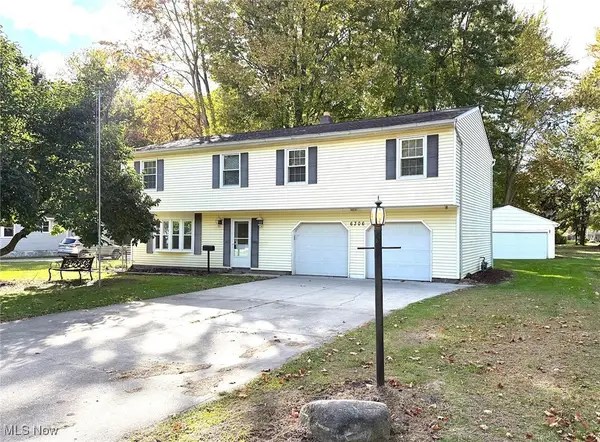 $269,900Active4 beds 3 baths1,936 sq. ft.
$269,900Active4 beds 3 baths1,936 sq. ft.6306 Mentor Park Boulevard, Mentor, OH 44060
MLS# 5162146Listed by: MCDOWELL HOMES REAL ESTATE SERVICES - New
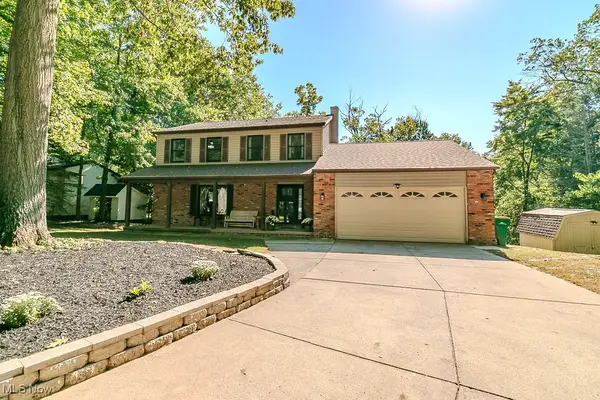 $425,000Active4 beds 3 baths2,164 sq. ft.
$425,000Active4 beds 3 baths2,164 sq. ft.8500 Barbara Drive, Mentor, OH 44060
MLS# 5164428Listed by: PWG REAL ESTATE, LLC. - New
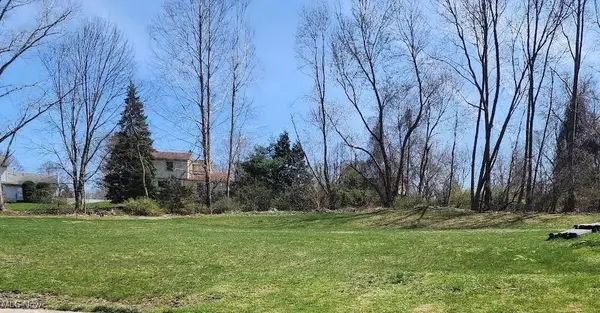 $129,700Active0.38 Acres
$129,700Active0.38 Acres7119 Wayside Drive, Mentor, OH 44060
MLS# 5164019Listed by: HOMESMART REAL ESTATE MOMENTUM LLC
