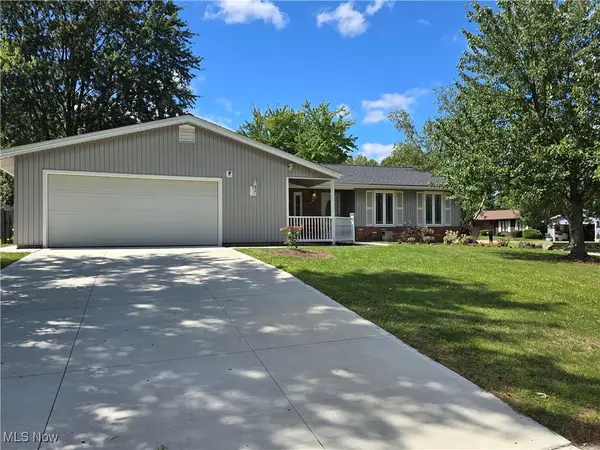18419 N Winding Oak Drive, Middleburg Heights, OH 44130
Local realty services provided by:ERA Real Solutions Realty
Listed by:irene cordiak
Office:russell real estate services
MLS#:5146467
Source:OH_NORMLS
Price summary
- Price:$389,900
- Price per sq. ft.:$125.05
- Monthly HOA dues:$152
About this home
Free-Standing Ranch in Silver Oaks Estates. Welcome to this meticulously maintained 3-bedroom, 2-bathroom
Cluster Home nestled in the desirable Silver Oaks Estates community. This spacious Ranch-style home offers a blend of comfort, privacy, and convenience with a bright, open floor plan and thoughtful design touches throughout. Step through the inviting foyer with hardwood floors and decorative pillar into the vaulted Great Room featuring a cozy fireplace and neutral décor adjacent to open Dining Room. The Eat-in Kitchen features natural wood cabinets, quartz countertops, and a full suite of appliances including refrigerator, range, microwave, and dishwasher. Enjoy meals or your morning coffee while overlooking the Private Patio.
The Primary Suite offers a serene retreat with a double-door entrance, vaulted ceiling with fan, large walk-in closet and additional double closet. Ensuite Bath with updated quartz vanity, new fixtures, tub/shower combo, and a separate step-in Luxury Bathtub. Two additional bedrooms are thoughtfully and privately located on the opposite side of the home, sharing a full bath, perfect for guests or home office use. Additional features include First-Floor Laundry Room with washer, dryer, full wall storage cabinets, and utility sink. Expand your living space with the Finished Lower-Level Recreation Room with recessed lighting, glass block windows, built-in shelving, and ample closet space. Great for family gatherings. Spacious unfinished basement area ideal for storage. Attached 2-car garage. Furnace & A/C only 4 years old. Security system included.
All tucked away in a peaceful and private location, yet conveniently close to shopping, restaurants, medical facilities, and major highway. Don't wait... make this house YOUR HOME.
Contact an agent
Home facts
- Year built:2005
- Listing ID #:5146467
- Added:50 day(s) ago
- Updated:October 01, 2025 at 07:18 AM
Rooms and interior
- Bedrooms:3
- Total bathrooms:2
- Full bathrooms:2
- Living area:3,118 sq. ft.
Heating and cooling
- Cooling:Central Air
- Heating:Forced Air, Gas
Structure and exterior
- Roof:Asphalt
- Year built:2005
- Building area:3,118 sq. ft.
- Lot area:0.16 Acres
Utilities
- Water:Public
- Sewer:Public Sewer
Finances and disclosures
- Price:$389,900
- Price per sq. ft.:$125.05
- Tax amount:$5,199 (2024)
New listings near 18419 N Winding Oak Drive
 $439,900Active3 beds 2 baths2,146 sq. ft.
$439,900Active3 beds 2 baths2,146 sq. ft.19419 Fowles Road, Middleburg Heights, OH 44130
MLS# 5158423Listed by: RE/MAX HAVEN REALTY $345,000Pending4 beds 3 baths
$345,000Pending4 beds 3 baths14340 Kingman Drive, Middleburg Heights, OH 44130
MLS# 5158123Listed by: EXP REALTY, LLC. $294,900Pending3 beds 2 baths3,443 sq. ft.
$294,900Pending3 beds 2 baths3,443 sq. ft.7728 Klein Drive, Middleburg Heights, OH 44130
MLS# 5155101Listed by: EXP REALTY, LLC. $249,900Pending4 beds 3 baths2,319 sq. ft.
$249,900Pending4 beds 3 baths2,319 sq. ft.13225 Wengatz Drive, Middleburg Heights, OH 44130
MLS# 5156348Listed by: JMG OHIO $275,000Pending3 beds 3 baths1,748 sq. ft.
$275,000Pending3 beds 3 baths1,748 sq. ft.7446 Pinewood Drive, Middleburg Heights, OH 44130
MLS# 5152352Listed by: KELLER WILLIAMS ELEVATE $260,000Active3 beds 2 baths2,430 sq. ft.
$260,000Active3 beds 2 baths2,430 sq. ft.16365 Barriemore Avenue, Middleburg Heights, OH 44130
MLS# 5155948Listed by: RUSSELL REAL ESTATE SERVICES $314,900Pending3 beds 2 baths1,720 sq. ft.
$314,900Pending3 beds 2 baths1,720 sq. ft.13493 Pineview Court, Middleburg Heights, OH 44130
MLS# 5155544Listed by: KELLER WILLIAMS ELEVATE- Open Sat, 10am to 12pm
 $470,000Active4 beds 4 baths3,680 sq. ft.
$470,000Active4 beds 4 baths3,680 sq. ft.14015 Byron Boulevard, Middleburg Heights, OH 44130
MLS# 5154719Listed by: FATHOM REALTY  $359,900Pending3 beds 3 baths1,932 sq. ft.
$359,900Pending3 beds 3 baths1,932 sq. ft.14243 Revere Circle, Middleburg Heights, OH 44130
MLS# 5154060Listed by: EXP REALTY, LLC. $360,000Active4 beds 2 baths1,944 sq. ft.
$360,000Active4 beds 2 baths1,944 sq. ft.7664 Gerald Drive, Cleveland, OH 44130
MLS# 5153589Listed by: BERKSHIRE HATHAWAY HOMESERVICES SIMON & SALHANY REALTY
