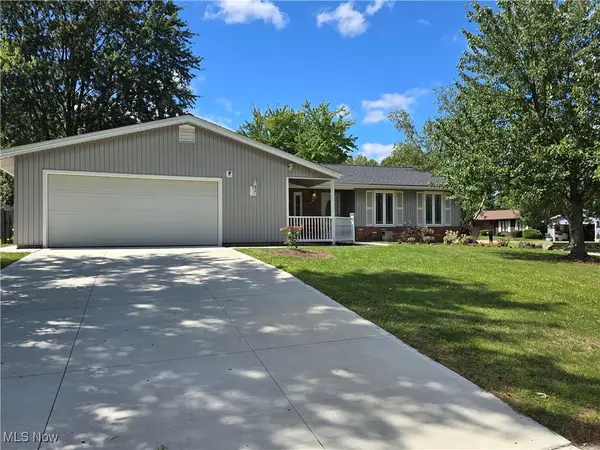7254 Craigmere Drive, Middleburg Heights, OH 44130
Local realty services provided by:ERA Real Solutions Realty
Listed by:jonathan minerick
Office:homecoin.com
MLS#:5144604
Source:OH_NORMLS
Price summary
- Price:$274,999
- Price per sq. ft.:$150.44
About this home
Charming Brick Colonial | 3 Bed, 2.5 Bath | Beautifully updated brick colonial offering 3 bedrooms and 2.5 bathrooms. Features include fresh interior paint, recessed lighting, and new flooring throughout. The brand-new kitchen boasts quartz countertops, tile backsplash, new self-closing cabinetry, luxury vinyl flooring, and stainless-steel appliances. The main level includes a dining room, cozy living room with fireplace and shiplap accent wall, and a half bath. Upstairs features three bedrooms with new carpeting and a fully renovated full bath with ceramic tile and modern finishes. Enjoy the spacious recreational room located in the attached garage area—perfect for additional office, or playroom. The partially finished basement includes a second full bathroom. Major updates include: Roof replaced in Sept. 2017/HVAC 2017 and water tank in 2021. Exterior highlights: professional landscaping and a two-car detached garage. Located near the community recreation center and public library.
Contact an agent
Home facts
- Year built:1948
- Listing ID #:5144604
- Added:57 day(s) ago
- Updated:October 01, 2025 at 07:18 AM
Rooms and interior
- Bedrooms:3
- Total bathrooms:3
- Full bathrooms:2
- Half bathrooms:1
- Living area:1,828 sq. ft.
Heating and cooling
- Cooling:Central Air
- Heating:Forced Air, Gas
Structure and exterior
- Roof:Asphalt, Fiberglass
- Year built:1948
- Building area:1,828 sq. ft.
- Lot area:0.22 Acres
Utilities
- Water:Public
- Sewer:Public Sewer
Finances and disclosures
- Price:$274,999
- Price per sq. ft.:$150.44
- Tax amount:$3,797 (2024)
New listings near 7254 Craigmere Drive
 $439,900Active3 beds 2 baths2,146 sq. ft.
$439,900Active3 beds 2 baths2,146 sq. ft.19419 Fowles Road, Middleburg Heights, OH 44130
MLS# 5158423Listed by: RE/MAX HAVEN REALTY $345,000Pending4 beds 3 baths
$345,000Pending4 beds 3 baths14340 Kingman Drive, Middleburg Heights, OH 44130
MLS# 5158123Listed by: EXP REALTY, LLC. $294,900Pending3 beds 2 baths3,443 sq. ft.
$294,900Pending3 beds 2 baths3,443 sq. ft.7728 Klein Drive, Middleburg Heights, OH 44130
MLS# 5155101Listed by: EXP REALTY, LLC. $249,900Pending4 beds 3 baths2,319 sq. ft.
$249,900Pending4 beds 3 baths2,319 sq. ft.13225 Wengatz Drive, Middleburg Heights, OH 44130
MLS# 5156348Listed by: JMG OHIO $275,000Pending3 beds 3 baths1,748 sq. ft.
$275,000Pending3 beds 3 baths1,748 sq. ft.7446 Pinewood Drive, Middleburg Heights, OH 44130
MLS# 5152352Listed by: KELLER WILLIAMS ELEVATE $260,000Active3 beds 2 baths2,430 sq. ft.
$260,000Active3 beds 2 baths2,430 sq. ft.16365 Barriemore Avenue, Middleburg Heights, OH 44130
MLS# 5155948Listed by: RUSSELL REAL ESTATE SERVICES $314,900Pending3 beds 2 baths1,720 sq. ft.
$314,900Pending3 beds 2 baths1,720 sq. ft.13493 Pineview Court, Middleburg Heights, OH 44130
MLS# 5155544Listed by: KELLER WILLIAMS ELEVATE- Open Sat, 10am to 12pm
 $470,000Active4 beds 4 baths3,680 sq. ft.
$470,000Active4 beds 4 baths3,680 sq. ft.14015 Byron Boulevard, Middleburg Heights, OH 44130
MLS# 5154719Listed by: FATHOM REALTY  $359,900Pending3 beds 3 baths1,932 sq. ft.
$359,900Pending3 beds 3 baths1,932 sq. ft.14243 Revere Circle, Middleburg Heights, OH 44130
MLS# 5154060Listed by: EXP REALTY, LLC. $360,000Active4 beds 2 baths1,944 sq. ft.
$360,000Active4 beds 2 baths1,944 sq. ft.7664 Gerald Drive, Cleveland, OH 44130
MLS# 5153589Listed by: BERKSHIRE HATHAWAY HOMESERVICES SIMON & SALHANY REALTY
