15664 County Rd K, Montpelier, OH 43543
Local realty services provided by:ERA Geyer Noakes Realty Group
Listed by: jessee michael spillman
Office: coldwell banker classic proper
MLS#:10000035
Source:OH_TBR
Price summary
- Price:$185,000
- Price per sq. ft.:$127.06
About this home
Welcome to this beautifully updated country 1.1-acre retreat—where charm meets modern comfort! This spacious 4-bedroom, 1.5-bath home blends classic character with thoughtful updates throughout. Step inside to a bright, open layout that connects the kitchen and living room, perfect for gathering and making memories. The kitchen features new counters, sink, faucet, and ceiling drywall with a stylish fan. Nearly every surface has been refreshed with paint, complemented by 2-inch faux wood blinds and new lighting fixtures. Enjoy peace of mind with 2023-2025 updates including replacement windows, new well pressure tank, updated bathrooms on both levels, fresh porch paint, new front columns and stairs, and new exterior doors. Overhead electrical wiring and ceiling fans add modern convenience, while the partially finished basement offers extra living or play space. Set in a serene country setting, this move-in-ready home offers the perfect blend of space, comfort, and updates—ready for its next chapter! This charming country property blends classic character with modern comfort — move-in ready and waiting for you to call it home! Pictures are being done October 28th.
Contact an agent
Home facts
- Year built:1920
- Listing ID #:10000035
- Added:62 day(s) ago
- Updated:December 16, 2025 at 02:52 PM
Rooms and interior
- Bedrooms:4
- Total bathrooms:2
- Full bathrooms:1
- Half bathrooms:1
- Living area:1,456 sq. ft.
Heating and cooling
- Cooling:Ceiling Fan(s)
- Heating:Boiler, Wood Stove
Structure and exterior
- Roof:Shingle
- Year built:1920
- Building area:1,456 sq. ft.
- Lot area:1.11 Acres
Schools
- High school:Hilltop
- Middle school:Hilltop
- Elementary school:Hilltop
Utilities
- Water:Well
- Sewer:Septic Tank
Finances and disclosures
- Price:$185,000
- Price per sq. ft.:$127.06
New listings near 15664 County Rd K
- New
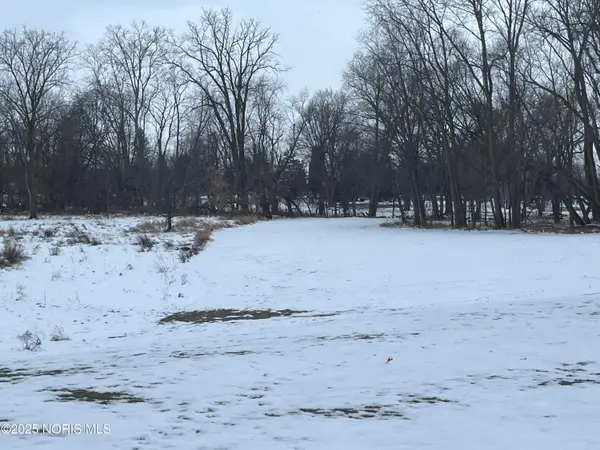 $30,000Active5.26 Acres
$30,000Active5.26 Acres0 Mill Street Mill Street, Montpelier, OH 43543
MLS# 10002313Listed by: A STEP ABOVE REAL ESTATE AGENC - New
 $239,900Active3 beds 1 baths1,433 sq. ft.
$239,900Active3 beds 1 baths1,433 sq. ft.11977 County Road J, Montpelier, OH 43543
MLS# 10002158Listed by: A STEP ABOVE REAL ESTATE AGENC - New
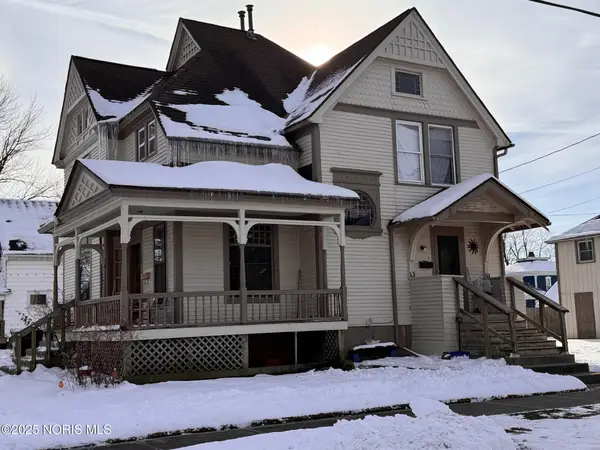 $165,000Active6 beds -- baths2,331 sq. ft.
$165,000Active6 beds -- baths2,331 sq. ft.303 Broad Street, Montpelier, OH 43543
MLS# 10002148Listed by: THE CARLIN COMPANY - New
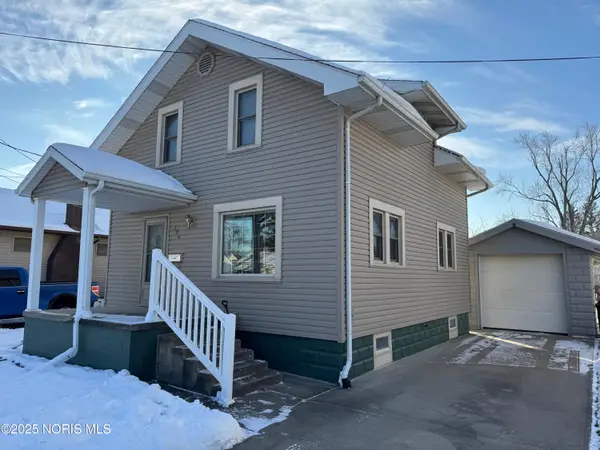 $89,900Active2 beds 1 baths915 sq. ft.
$89,900Active2 beds 1 baths915 sq. ft.304 E Court Street, Montpelier, OH 43543
MLS# 10002067Listed by: REAL ESTATE ADVANTAGE TEAM LLC 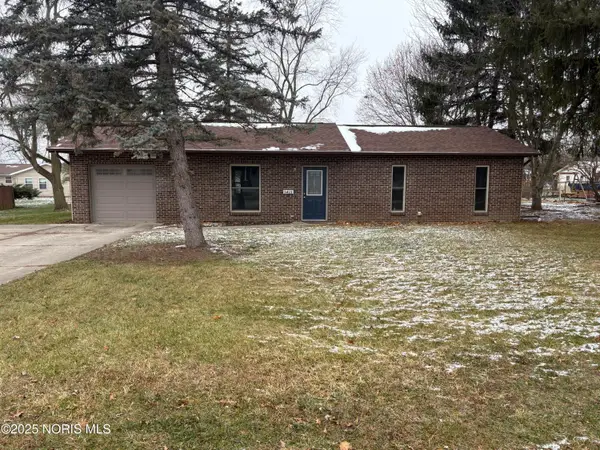 $179,000Active3 beds 1 baths1,118 sq. ft.
$179,000Active3 beds 1 baths1,118 sq. ft.1415 Meadow Avenue, Montpelier, OH 43543
MLS# 10002014Listed by: STRONG REAL ESTATE SOLUTIONS $15,000Active2.18 Acres
$15,000Active2.18 AcresPontiac Trail, Montpelier, OH 43543
MLS# 10001711Listed by: EXP REALTY, LLC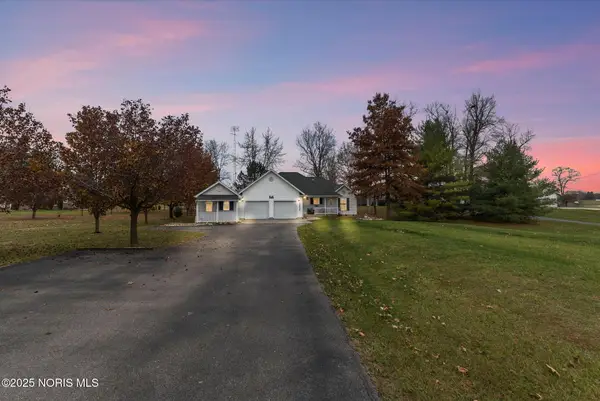 $415,000Active3 beds 2 baths1,368 sq. ft.
$415,000Active3 beds 2 baths1,368 sq. ft.234 Seneca Drive, Montpelier, OH 43543
MLS# 10001665Listed by: EXP REALTY, LLC $165,000Active3 beds 2 baths1,352 sq. ft.
$165,000Active3 beds 2 baths1,352 sq. ft.10628 St Rt 15, Montpelier, OH 43543
MLS# 10001588Listed by: AMERIMADE REALTY, LLC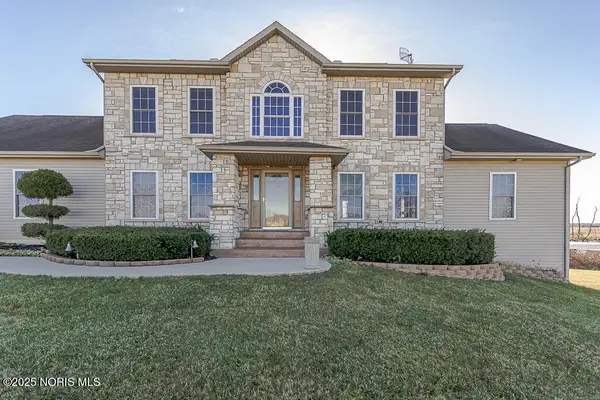 $449,900Active4 beds 5 baths3,501 sq. ft.
$449,900Active4 beds 5 baths3,501 sq. ft.145 Lumbee Lane, Montpelier, OH 43543
MLS# 10001497Listed by: KEY REALTY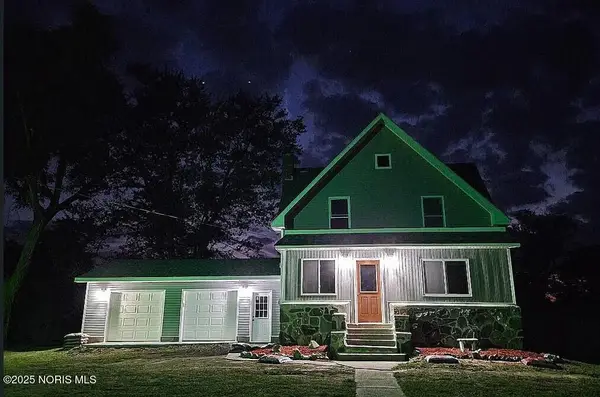 $269,900Active3 beds 2 baths1,568 sq. ft.
$269,900Active3 beds 2 baths1,568 sq. ft.16993 County Road 12, Montpelier, OH 43543
MLS# 10001233Listed by: ELIAS H. FREY & SONS, INC.
