5644 Anne Marie Drive, Morrow, OH 45152
Local realty services provided by:ERA Martin & Associates
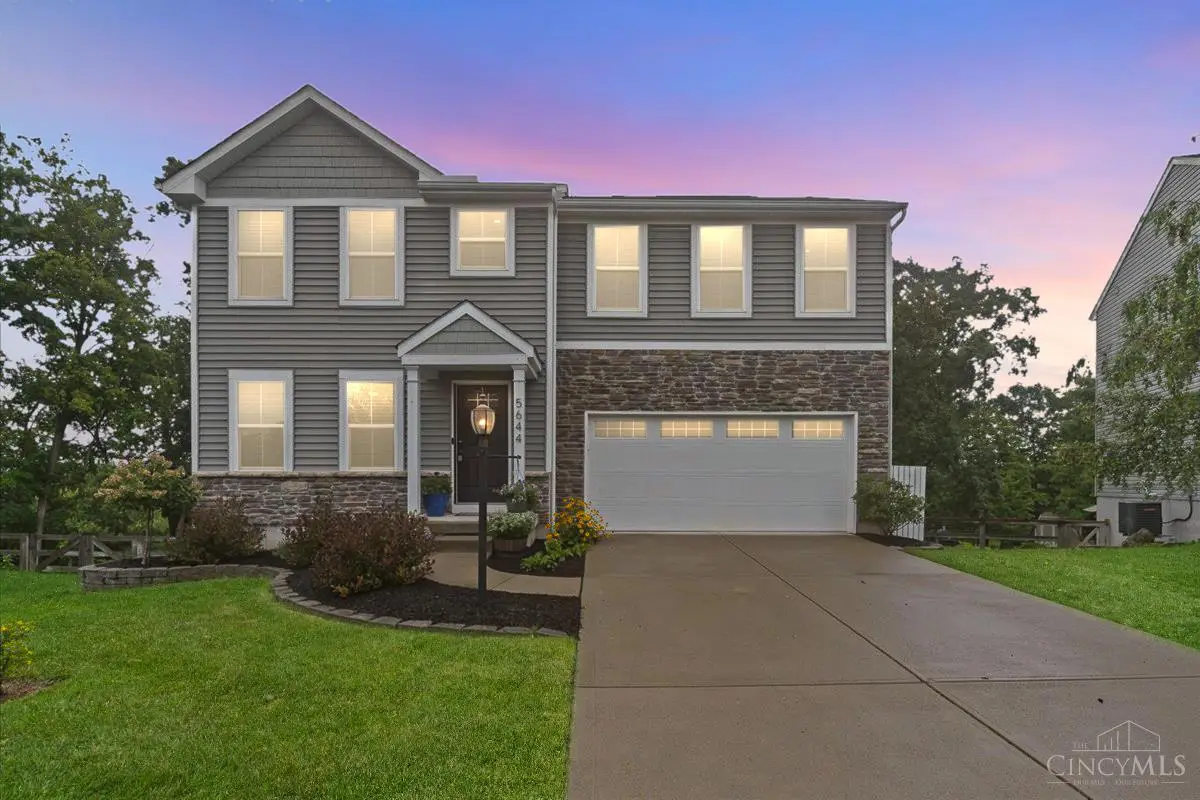

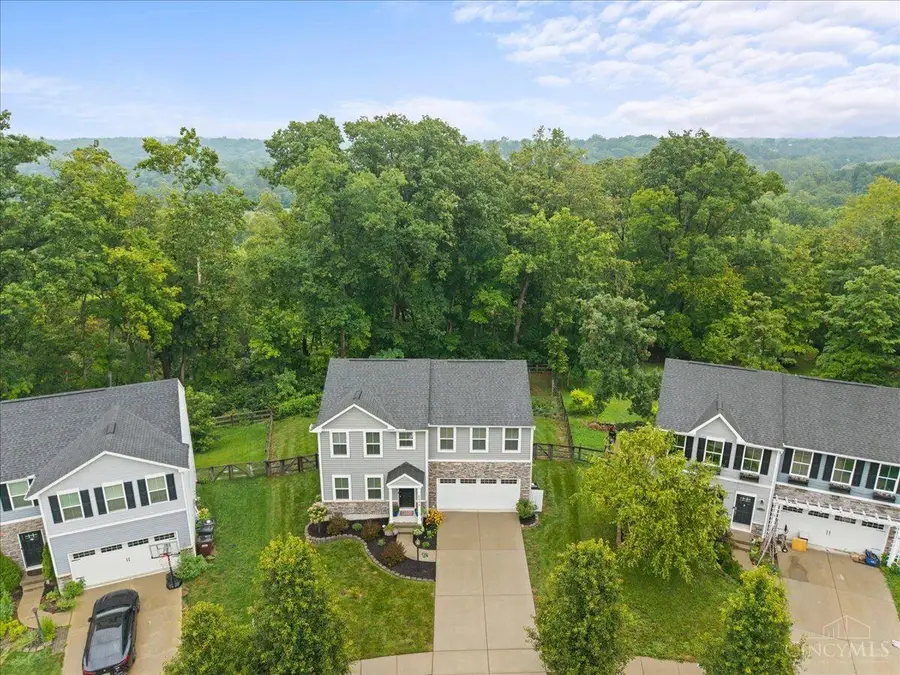
5644 Anne Marie Drive,Morrow, OH 45152
$370,000
- 4 Beds
- 3 Baths
- 1,920 sq. ft.
- Single family
- Pending
Listed by:candace tolliver
Office:re/max time
MLS#:1848096
Source:OH_CINCY
Price summary
- Price:$370,000
- Price per sq. ft.:$192.71
- Monthly HOA dues:$25
About this home
WOW! Move In Ready, Updated 4 Bed, 2.5 Bath Two Story Home w/Full, Unfinished Basement Located in the Woodlands at Morrow. Open, Inviting Layout From the Moment You Step Inside. NEW LVP Flooring Installed Throughout Entire Home- No Carpet! Kitchen Features Granite Countertops, Tile Backsplash, Island & Gleaming Stainless Steel Appliances. Flex Room Located on the First Floor is a Perfect Space for a Home Office or Play Room! Primary Bedroom w/Adjoining Bathroom & Walk in Closet w/Custom Shelving System! Second Floor Laundry Room w/Sliding Barn Door & Cabinets. Tankless Water Heater, Water Softener, Nest WiFi Smart Thermostat, Video Doorbell & Exterior Cameras. Step Outside and You'll Find a Spacious Deck With an Incredible View! Roast up S'mores with Friends and Family by the Fire Pit & Let Your Fur Babies Roam in the Fenced in Backyard. Have a Green Thumb? Enjoy the Raised Garden Beds & Mature Landscaping. Situated on a Quiet, Cul de sac Street. USDA Eligible Area- $0 Down Payment.
Contact an agent
Home facts
- Year built:2018
- Listing Id #:1848096
- Added:29 day(s) ago
- Updated:August 09, 2025 at 09:38 PM
Rooms and interior
- Bedrooms:4
- Total bathrooms:3
- Full bathrooms:2
- Half bathrooms:1
- Living area:1,920 sq. ft.
Heating and cooling
- Cooling:Ceiling Fans, Central Air
- Heating:Forced Air, Gas
Structure and exterior
- Roof:Shingle
- Year built:2018
- Building area:1,920 sq. ft.
- Lot area:0.28 Acres
Utilities
- Water:Public
- Sewer:Public Sewer
Finances and disclosures
- Price:$370,000
- Price per sq. ft.:$192.71
New listings near 5644 Anne Marie Drive
- New
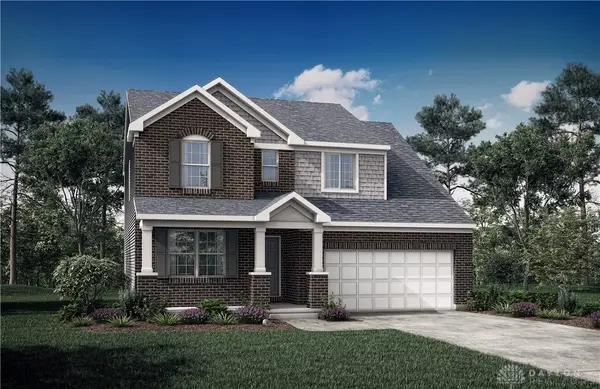 $509,900Active4 beds 3 baths2,294 sq. ft.
$509,900Active4 beds 3 baths2,294 sq. ft.Address Withheld By Seller, Morrow, OH 45152
MLS# 941343Listed by: DREES/ZARING REALTY - New
 $509,900Active4 beds 3 baths
$509,900Active4 beds 3 baths5079 Ross Ridge, Morrow, OH 45152
MLS# 1851658Listed by: DREES / ZARING REALTY - New
 $350,000Active3 beds 2 baths
$350,000Active3 beds 2 baths6213 Molly Joy Court, Morrow, OH 45152
MLS# 1851248Listed by: SIBCY CLINE, INC. - New
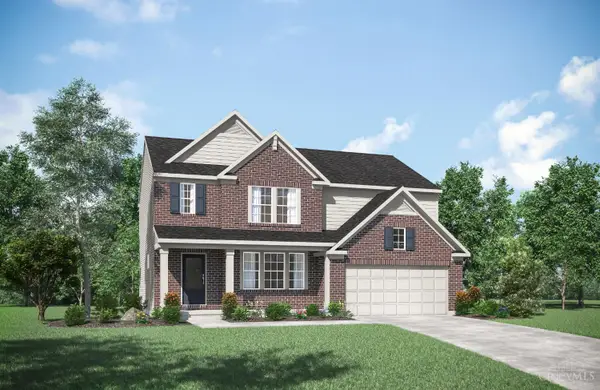 $524,900Active4 beds 3 baths
$524,900Active4 beds 3 baths920 Pondside, Morrow, OH 45152
MLS# 1851045Listed by: DREES / ZARING REALTY - New
 $425,000Active4 beds 3 baths2,264 sq. ft.
$425,000Active4 beds 3 baths2,264 sq. ft.4813 Allens Ridge Drive, Morrow, OH 45152
MLS# 1850514Listed by: RE/MAX TIME 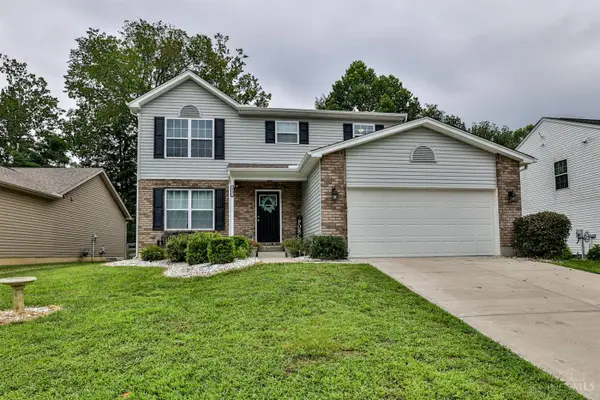 $349,900Pending3 beds 3 baths1,764 sq. ft.
$349,900Pending3 beds 3 baths1,764 sq. ft.4837 Jessica Suzanne Drive, Morrow, OH 45152
MLS# 1850187Listed by: SIBCY CLINE, INC. $580,000Pending3 beds 3 baths2,908 sq. ft.
$580,000Pending3 beds 3 baths2,908 sq. ft.5659 Rivers Fork Drive, Morrow, OH 45152
MLS# 1850165Listed by: COMEY & SHEPHERD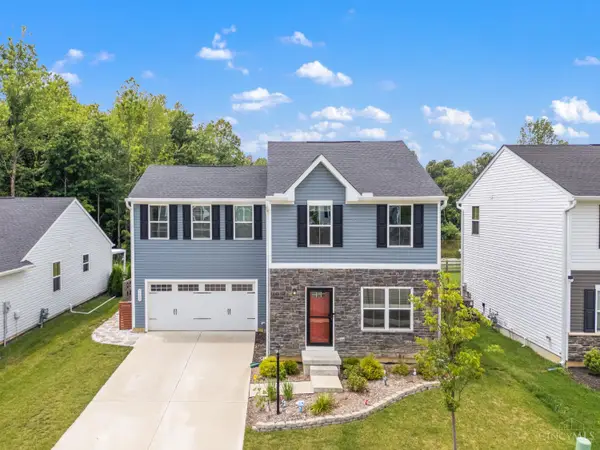 $355,000Pending4 beds 3 baths1,680 sq. ft.
$355,000Pending4 beds 3 baths1,680 sq. ft.5003 Allens Ridge Drive, Morrow, OH 45152
MLS# 1849001Listed by: FIV REALTY CO OHIO LLC $525,000Active3 beds 1 baths1,485 sq. ft.
$525,000Active3 beds 1 baths1,485 sq. ft.7564 E Us Route 22&3, Morrow, OH 45152
MLS# 939461Listed by: COMEY & SHEPHERD REALTORS $520,000Active3 beds 3 baths2,596 sq. ft.
$520,000Active3 beds 3 baths2,596 sq. ft.5737 Brant Road, Morrow, OH 45152
MLS# 939357Listed by: BF REALTY
