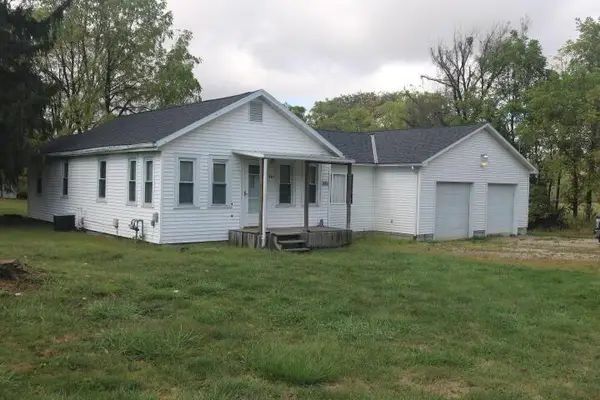10339 New Delaware Road, Mount Vernon, OH 43050
Local realty services provided by:ERA Martin & Associates
10339 New Delaware Road,Mount Vernon, OH 43050
$750,000
- 4 Beds
- 3 Baths
- 2,911 sq. ft.
- Single family
- Active
Listed by:tyler r griffith
Office:re/max peak
MLS#:225036368
Source:OH_CBR
Price summary
- Price:$750,000
- Price per sq. ft.:$441.18
About this home
Live like you're on vacation in your own beautiful, peaceful sanctuary. Enjoy upscale amenities like an enclosed 3 season room overlooking the property, hot tub on the lower patio and even built in infrared sauna. Welcoming main level has a stunning open concept with the living room, dining, kitchen and breakfast nook all providing breathtaking views of the property. Beautiful kitchen offers granite countertops with a large breakfast island perfect for gathering with friends and family. Lovely walkout basement offers oversized sitting/rec room, full bath, bedroom and office with continuous upgraded LVP throughout. 64x40 finished barn/shop stores all your toys and has it's own office. Outdoor deck provides the perfect spot for watching the morning sunrises and trophy deer strut the property.
Relax on the elevated 3-season room with built in speakers, roast marshmallows around the fire pit or simply enjoy the patio swing overlooking the estate. Come home to luxury and comfort in this phenomenal 10.65 acre country setting that is absolutely serene.
Contact an agent
Home facts
- Year built:2005
- Listing ID #:225036368
- Added:3 day(s) ago
- Updated:September 28, 2025 at 03:01 PM
Rooms and interior
- Bedrooms:4
- Total bathrooms:3
- Full bathrooms:3
- Living area:2,911 sq. ft.
Heating and cooling
- Heating:Forced Air, Heating, Propane
Structure and exterior
- Year built:2005
- Building area:2,911 sq. ft.
- Lot area:10.65 Acres
Finances and disclosures
- Price:$750,000
- Price per sq. ft.:$441.18
- Tax amount:$6,106
New listings near 10339 New Delaware Road
- New
 $399,000Active4 beds 3 baths1,950 sq. ft.
$399,000Active4 beds 3 baths1,950 sq. ft.33 Longitude Drive, Mount Vernon, OH 43050
MLS# 225036671Listed by: SLUSS REALTY COMPANY - New
 $239,000Active2 beds 2 baths1,222 sq. ft.
$239,000Active2 beds 2 baths1,222 sq. ft.503 E Gambier Street, Mount Vernon, OH 43050
MLS# 225036632Listed by: E-MERGE REAL ESTATE CHAMPIONS - New
 $620,000Active5 beds 3 baths3,543 sq. ft.
$620,000Active5 beds 3 baths3,543 sq. ft.7219 Johnstown Road, Mount Vernon, OH 43050
MLS# 225036539Listed by: RE/MAX STARS - New
 $140,000Active2 beds 1 baths1,124 sq. ft.
$140,000Active2 beds 1 baths1,124 sq. ft.781 Upper Fredericktown Road, Mount Vernon, OH 43050
MLS# 225036542Listed by: E-MERGE REAL ESTATE CHAMPIONS - New
 $89,900Active3 beds 2 baths1,017 sq. ft.
$89,900Active3 beds 2 baths1,017 sq. ft.8927 Columbus Road, Mount Vernon, OH 43050
MLS# 225036467Listed by: REAL ESTATE PRO'S - New
 $350,000Active4 beds 3 baths2,224 sq. ft.
$350,000Active4 beds 3 baths2,224 sq. ft.7503 Rangeline Road, Mount Vernon, OH 43050
MLS# 225036392Listed by: RE/MAX STARS - New
 $209,900Active3 beds 1 baths984 sq. ft.
$209,900Active3 beds 1 baths984 sq. ft.259 Ames Street, Mount Vernon, OH 43050
MLS# 225036344Listed by: RED 1 REALTY - New
 $1Active4 beds 1 baths2,348 sq. ft.
$1Active4 beds 1 baths2,348 sq. ft.8040 Thayer Road, Mount Vernon, OH 43050
MLS# 225036308Listed by: WIGTON REAL ESTATE & AUCTION - Open Sun, 11am to 1pmNew
 $515,888Active4 beds 3 baths2,240 sq. ft.
$515,888Active4 beds 3 baths2,240 sq. ft.9243 Kline Lane, Mount Vernon, OH 43050
MLS# 225035778Listed by: E-MERGE REAL ESTATE CHAMPIONS
