1396 Greenbrier Drive, Mount Vernon, OH 43050
Local realty services provided by:ERA Real Solutions Realty
1396 Greenbrier Drive,Mount Vernon, OH 43050
$599,919
- 3 Beds
- 3 Baths
- 2,500 sq. ft.
- Single family
- Active
Listed by: jennifer snow
Office: red 1 realty
MLS#:225009368
Source:OH_CBR
Price summary
- Price:$599,919
- Price per sq. ft.:$239.97
About this home
New custom built Craftsman style home in the Country Club Estates! Situated on a 1.53 acre lot, this 2500 square foot home offers 3 large bedrooms, 2 1/2 baths with a future 3rd full bath rough plumbed in the full unfinished basement. Chefs kitchen with white shaker cabinets showcasing a 7' custom blue island, farmhouse sink and food prep sink with professional grade stainless appliances that include an 8 burner gas range with hooded vent and warming rack, refrigerator, dishwasher and microwave with pantry and dedicated coffee bar. The owner suite bath has a free standing jetted tub, tiled shower with glass doors, water closet and a huge walk-in custom built closet alleviating any need for a dresser in the main suite! The 450 square-foot bonus room with a wet bar is perfect for an executive home office, family/media room, or game room! The 24x34, 3 car garage allows plenty of room for your golf cart and toys with a concrete drive and turnaround! The covered front and rear porch allows for lots of outdoor living. Agent/Builder/Owner
Contact an agent
Home facts
- Year built:2025
- Listing ID #:225009368
- Added:229 day(s) ago
- Updated:November 16, 2025 at 03:49 PM
Rooms and interior
- Bedrooms:3
- Total bathrooms:3
- Full bathrooms:2
- Half bathrooms:1
- Living area:2,500 sq. ft.
Heating and cooling
- Heating:Forced Air, Heating
Structure and exterior
- Year built:2025
- Building area:2,500 sq. ft.
- Lot area:1.53 Acres
Finances and disclosures
- Price:$599,919
- Price per sq. ft.:$239.97
- Tax amount:$573
New listings near 1396 Greenbrier Drive
- New
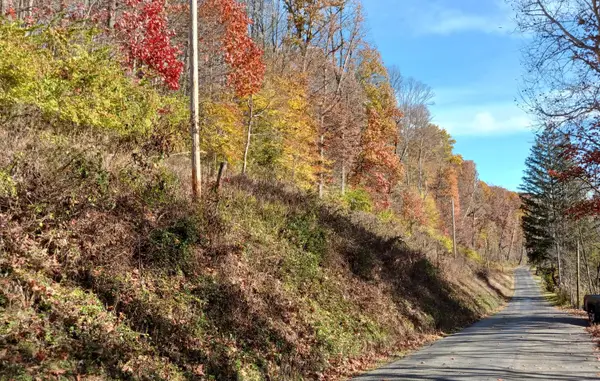 $19,000Active1 Acres
$19,000Active1 Acres0 Lower Gambier Road, Mount Vernon, OH 43050
MLS# 225042822Listed by: HOWARD HANNA REAL ESTATE SVCS - New
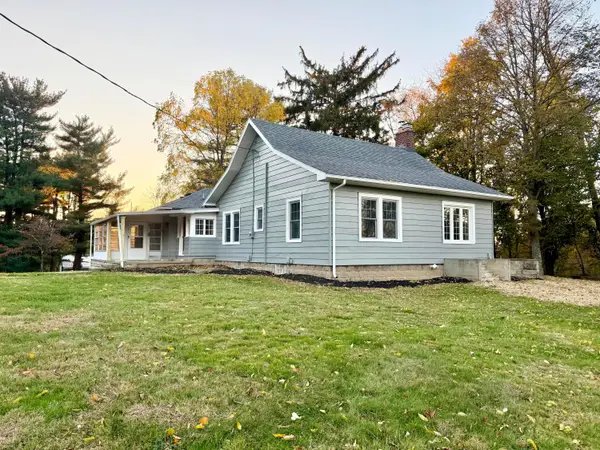 $399,000Active3 beds 2 baths1,908 sq. ft.
$399,000Active3 beds 2 baths1,908 sq. ft.9019 Martinsburg Road, Mount Vernon, OH 43050
MLS# 225043155Listed by: HOWARD HANNA REAL ESTATE SVCS - New
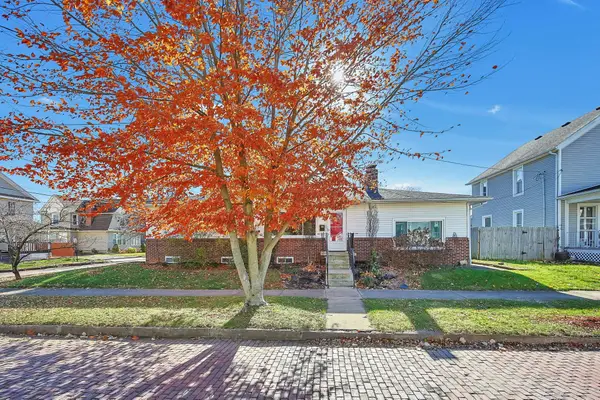 $230,000Active3 beds 2 baths1,378 sq. ft.
$230,000Active3 beds 2 baths1,378 sq. ft.220 E Sugar Street, Mount Vernon, OH 43050
MLS# 225043077Listed by: E-MERGE REAL ESTATE CHAMPIONS - New
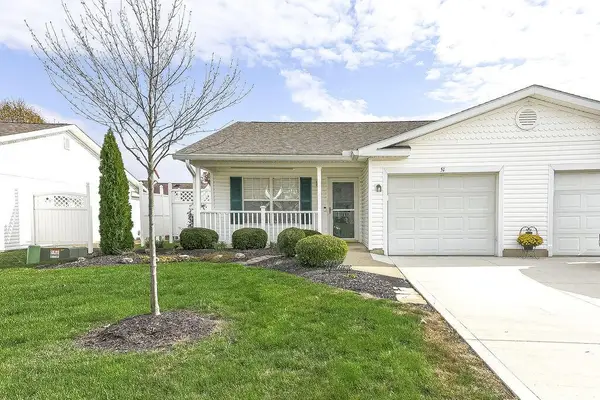 $189,900Active2 beds 2 baths1,028 sq. ft.
$189,900Active2 beds 2 baths1,028 sq. ft.51 Highmeadow Drive, Mount Vernon, OH 43050
MLS# 225043086Listed by: COLDWELL BANKER QUEST - New
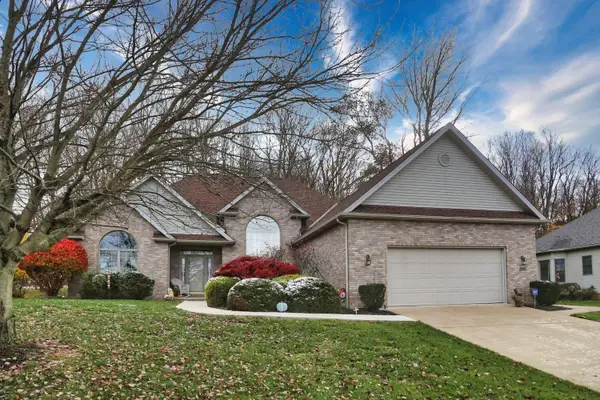 $425,000Active3 beds 2 baths2,195 sq. ft.
$425,000Active3 beds 2 baths2,195 sq. ft.49 Woodlake Trail, Mount Vernon, OH 43050
MLS# 225042653Listed by: RE/MAX STARS - New
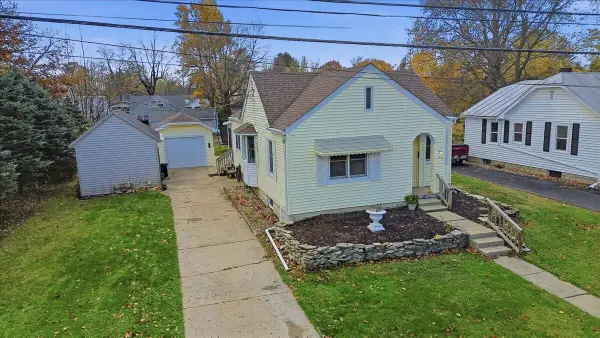 $225,000Active2 beds 2 baths1,068 sq. ft.
$225,000Active2 beds 2 baths1,068 sq. ft.304 Pine Street, Mount Vernon, OH 43050
MLS# 225042582Listed by: RED 1 REALTY - New
 $190,000Active3 beds 1 baths1,314 sq. ft.
$190,000Active3 beds 1 baths1,314 sq. ft.702 W Chestnut Street, Mount Vernon, OH 43050
MLS# 225042572Listed by: RE/MAX STARS - New
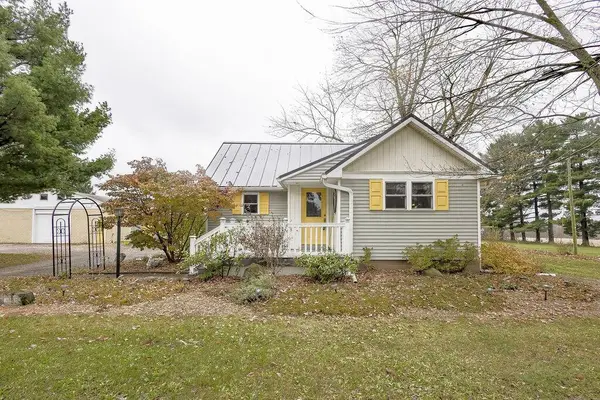 $425,000Active3 beds 2 baths1,210 sq. ft.
$425,000Active3 beds 2 baths1,210 sq. ft.18080 Murray Road, Mount Vernon, OH 43050
MLS# 225042521Listed by: RE/MAX PEAK - New
 $724,900Active5 beds 3 baths5,318 sq. ft.
$724,900Active5 beds 3 baths5,318 sq. ft.11910 Airport Road, Mount Vernon, OH 43050
MLS# 225042464Listed by: THE HOLDEN AGENCY - New
 $575,000Active34.06 Acres
$575,000Active34.06 Acres14281 North Liberty Road, Mount Vernon, OH 43050
MLS# 5170428Listed by: KAUFMAN REALTY & AUCTION, LLC.
