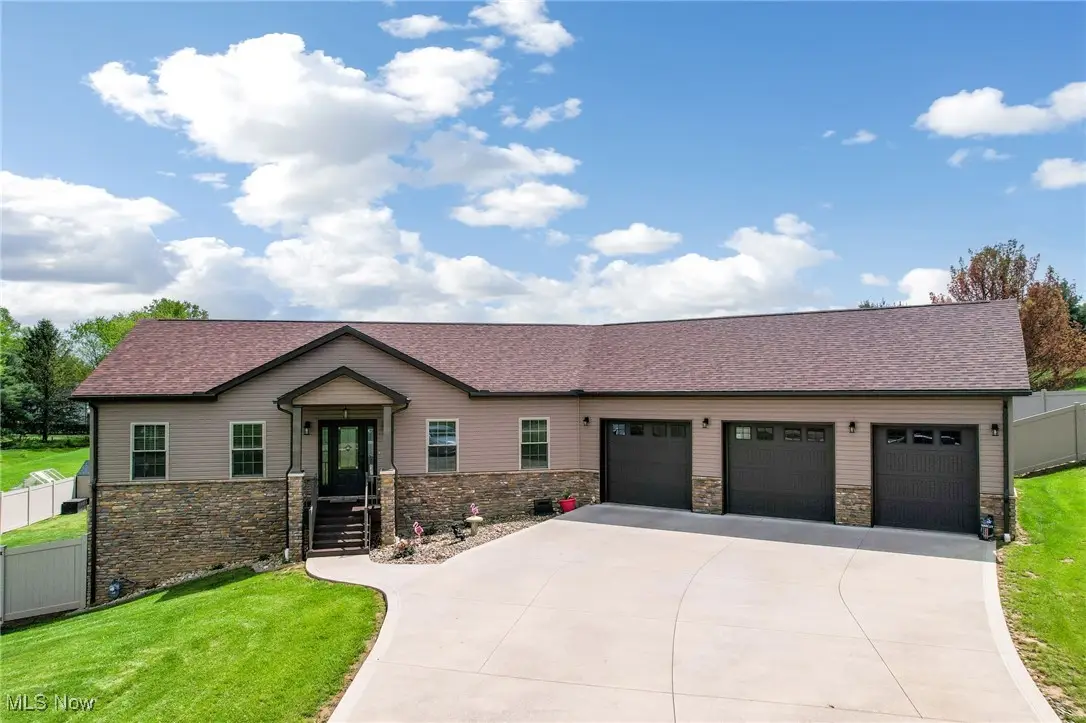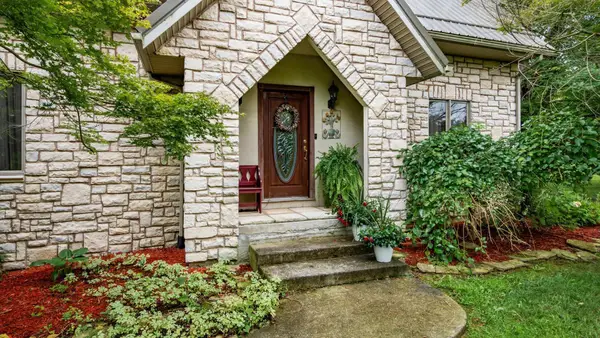1885 Greenbriar Way, Nashport, OH 43830
Local realty services provided by:ERA Real Solutions Realty



Listed by:debbie m hoskinson
Office:j. moore realty group, llc.
MLS#:5121512
Source:OH_NORMLS
Price summary
- Price:$564,900
- Price per sq. ft.:$170.66
- Monthly HOA dues:$5
About this home
Your Dream Home Awaits in Oakwood North Subdivision!
Discover comfort, elegance, and functionality in this 3,344 sq ft custom-built home featuring 3 bedrooms, 2.5 baths, and high-end finishes throughout. Located in the desirable Oakwood North Subdivision, this residence offers spacious living both inside and out.
Completely finished basement with new carpet, vinyl flooring and added recessed lighting.
Main Floor Features:
Grand entry foyer with crystal chandelier
Open-concept living room, kitchen, and dinette with a dual-face gas fireplace
Chef’s kitchen with quartz countertops, stainless steel appliances, double ovens, and a five-burner gas cooktop island
Massive walk-in pantry with shelving and room for up to three freezers
Private office { a concealed hidden room behind a build in bookcase} luxurious master suite, and main-level laundry
Access to a screened-in composite deck and BBQ patio through double French doors
Attached 3-car garage
Lower Level:
Nearly finished walk-out basement
Large open area with kitchenette
Two spacious bedrooms and full bath with 72” air jet tub, double vanity, and Bluetooth LED fan
Dedicated craft room with wall cabinetry and a utility room housing a high-efficiency furnace and tankless water heater
Outdoor Living:
Fully fenced backyard with 6' privacy fencing and 8’ gate
Storage shed, greenhouse, and under-deck storage
Impressive 30’x40’x16’ pole building with loft, heated full bath, and concrete floors – ideal for RV, camper, or semi storage
Built with 2x6 framing throughout, this home is as solid as it is beautiful. With luxurious amenities and thoughtful design in every detail, this is truly a must-see property!
Contingent upon home sale.
Contact an agent
Home facts
- Year built:2021
- Listing Id #:5121512
- Added:98 day(s) ago
- Updated:August 16, 2025 at 07:18 AM
Rooms and interior
- Bedrooms:3
- Total bathrooms:3
- Full bathrooms:2
- Half bathrooms:1
- Living area:3,310 sq. ft.
Heating and cooling
- Cooling:Central Air
- Heating:Fireplaces, Forced Air, Gas
Structure and exterior
- Roof:Shingle
- Year built:2021
- Building area:3,310 sq. ft.
- Lot area:0.65 Acres
Utilities
- Water:Public
- Sewer:Public Sewer
Finances and disclosures
- Price:$564,900
- Price per sq. ft.:$170.66
- Tax amount:$4,755 (2024)
New listings near 1885 Greenbriar Way
- Open Sun, 1 to 3pmNew
 $333,900Active3 beds 2 baths
$333,900Active3 beds 2 baths3865 Creamery Road, Nashport, OH 43830
MLS# 5148233Listed by: TOWN & COUNTRY - New
 $249,900Active2 beds 2 baths1,552 sq. ft.
$249,900Active2 beds 2 baths1,552 sq. ft.2610 Chardon Road, Nashport, OH 43830
MLS# 5147631Listed by: JB PRINDLE REAL ESTATE - New
 $300,000Active3 beds 2 baths1,582 sq. ft.
$300,000Active3 beds 2 baths1,582 sq. ft.8935 Blackrun Road, Nashport, OH 43830
MLS# 5147329Listed by: TEAM REALTY 1ST - New
 $265,000Active3 beds 2 baths1,720 sq. ft.
$265,000Active3 beds 2 baths1,720 sq. ft.6040 Saad Court, Nashport, OH 43830
MLS# 225030127Listed by: HOWARD HANNA REAL ESTATE SERVICES - New
 $429,900Active3 beds 2 baths1,916 sq. ft.
$429,900Active3 beds 2 baths1,916 sq. ft.3755 Gorsuch Road, Nashport, OH 43830
MLS# 225030051Listed by: I HEART REAL ESTATE  $429,900Active3 beds 5 baths2,652 sq. ft.
$429,900Active3 beds 5 baths2,652 sq. ft.6080 Poplar Drive, Nashport, OH 43830
MLS# 5144797Listed by: LEPI & ASSOCIATES $429,900Active3 beds 5 baths2,652 sq. ft.
$429,900Active3 beds 5 baths2,652 sq. ft.6080 Poplar Drive, Nashport, OH 43830
MLS# 225028953Listed by: LEPI & ASSOCIATES $419,500Active3 beds 2 baths2,170 sq. ft.
$419,500Active3 beds 2 baths2,170 sq. ft.6730 Dillon Hills Drive, Nashport, OH 43830
MLS# 225028767Listed by: LEPI & ASSOCIATES $419,500Active3 beds 2 baths2,170 sq. ft.
$419,500Active3 beds 2 baths2,170 sq. ft.6730 Dillon Hills Drive, Nashport, OH 43830
MLS# 5143196Listed by: LEPI & ASSOCIATES $359,900Active3 beds 2 baths
$359,900Active3 beds 2 baths5905 Melody Lane, Nashport, OH 43830
MLS# 5140617Listed by: LEPI & ASSOCIATES
