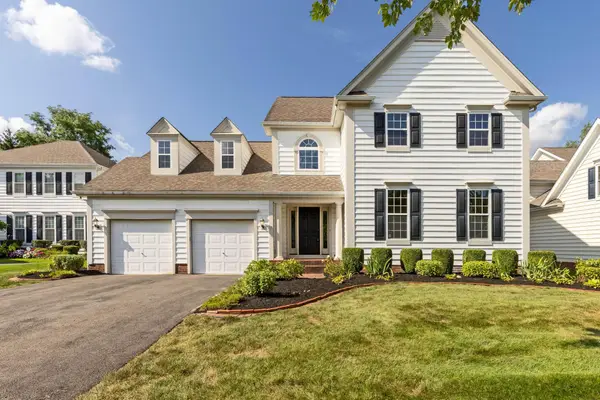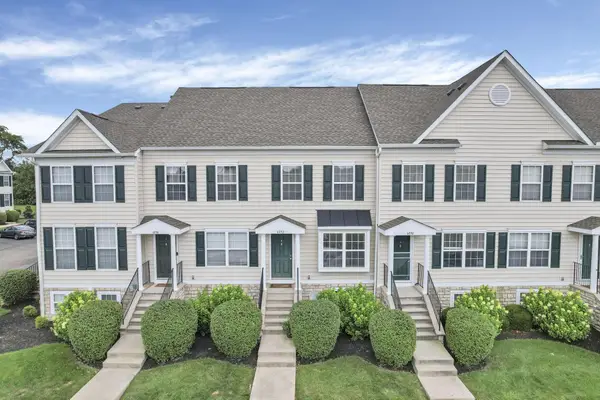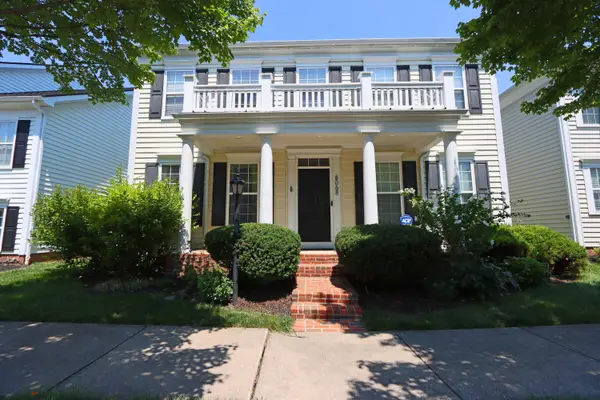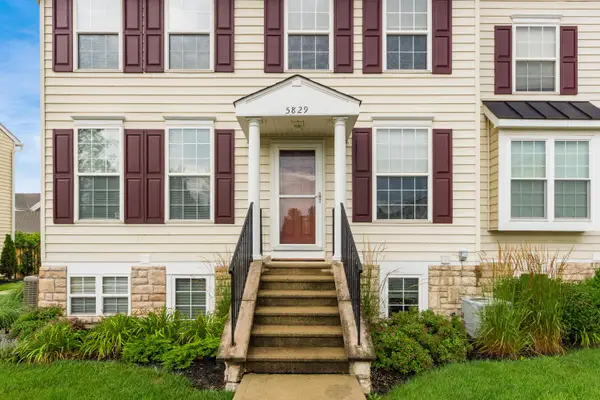4135 High Grove Crescent, New Albany, OH 43054
Local realty services provided by:ERA Real Solutions Realty



4135 High Grove Crescent,New Albany, OH 43054
$4,369,000
- 4 Beds
- 7 Baths
- 8,804 sq. ft.
- Single family
- Active
Listed by:mark b neff
Office:new albany realty, ltd
MLS#:225017312
Source:OH_CBR
Price summary
- Price:$4,369,000
- Price per sq. ft.:$496.25
About this home
Spectacular Georgian Manor with seriously modern taste and execution. Seller relocating after just moving into this magical new home in October '24. Incredible outdoor living with pool, spa, outdoor kitchen area and pool house with 1/2 bath. Just like your living at a resort. Very close stroll to New Albany Country Club clubhouses and amenities. Beautiful lot overlooking pond towards 18th fairway to the club. Entering this fine home you'll find wide open great room/dining/kitchen spaces. Sleek modern kitchen with Wolf/subZ appliances and scullery. Very cool transition hall with circular glass floor looking down to wine cellar and leading to private office with vaulted ceiling to cupola. Secret bourbon room. Fantastic first floor owners suite with fireplace, spa bathroom and huge walk in closet. Laundry and large mud room round out first floor. Second floor has 3BR 3BA. Lower level has rec/media space with fireplace, full separate theater room, bar and incredible wine cellar along with full gym along with substantial storage space.
Contact an agent
Home facts
- Year built:2024
- Listing Id #:225017312
- Added:85 day(s) ago
- Updated:August 11, 2025 at 04:39 PM
Rooms and interior
- Bedrooms:4
- Total bathrooms:7
- Full bathrooms:4
- Half bathrooms:1
- Living area:8,804 sq. ft.
Heating and cooling
- Heating:Forced Air, Heating
Structure and exterior
- Year built:2024
- Building area:8,804 sq. ft.
- Lot area:0.54 Acres
Finances and disclosures
- Price:$4,369,000
- Price per sq. ft.:$496.25
- Tax amount:$40,665
New listings near 4135 High Grove Crescent
- Coming SoonOpen Sat, 11am to 1pm
 $479,000Coming Soon3 beds 3 baths
$479,000Coming Soon3 beds 3 baths6937 Joysmith Circle, New Albany, OH 43054
MLS# 225030484Listed by: COLDWELL BANKER REALTY - Open Thu, 5 to 7pmNew
 $749,900Active4 beds 4 baths3,310 sq. ft.
$749,900Active4 beds 4 baths3,310 sq. ft.7292 Halcyon Place, New Albany, OH 43054
MLS# 225030319Listed by: THE RAINES GROUP, INC. - Open Thu, 5 to 7pmNew
 $600,000Active4 beds 4 baths2,696 sq. ft.
$600,000Active4 beds 4 baths2,696 sq. ft.7485 Central College Road, New Albany, OH 43054
MLS# 225030232Listed by: THE RAINES GROUP, INC. - Coming Soon
 $279,000Coming Soon2 beds 2 baths
$279,000Coming Soon2 beds 2 baths6092 Phar Lap Drive, New Albany, OH 43054
MLS# 225030215Listed by: RED 1 REALTY - New
 $599,000Active4 beds 3 baths2,732 sq. ft.
$599,000Active4 beds 3 baths2,732 sq. ft.8068 Griswold Drive, New Albany, OH 43054
MLS# 225030223Listed by: CHOSEN REAL ESTATE GROUP - New
 $875,000Active3 beds 4 baths4,200 sq. ft.
$875,000Active3 beds 4 baths4,200 sq. ft.8381 Laidbrook Place, New Albany, OH 43054
MLS# 225030088Listed by: BECKETT REALTY GROUP - New
 $295,000Active3 beds 1 baths1,056 sq. ft.
$295,000Active3 beds 1 baths1,056 sq. ft.6640 Kitzmiller Road, New Albany, OH 43054
MLS# 225030020Listed by: NEW ALBANY REALTY, LTD - New
 $650,000Active4 beds 3 baths3,288 sq. ft.
$650,000Active4 beds 3 baths3,288 sq. ft.5105 Heath Gate Drive, New Albany, OH 43054
MLS# 225029956Listed by: CUTLER REAL ESTATE - Open Sun, 1 to 3pmNew
 $195,000Active1 beds 2 baths1,050 sq. ft.
$195,000Active1 beds 2 baths1,050 sq. ft.5829 Andrew John Drive, New Albany, OH 43054
MLS# 225029812Listed by: CRT, REALTORS - New
 $519,999Active3 beds 3 baths2,755 sq. ft.
$519,999Active3 beds 3 baths2,755 sq. ft.6457 Herb Garden Court Court, New Albany, OH 43054
MLS# 225029813Listed by: NEW ALBANY REALTY, LTD
