6039 Peck Lane, New Albany, OH 43054
Local realty services provided by:ERA Martin & Associates
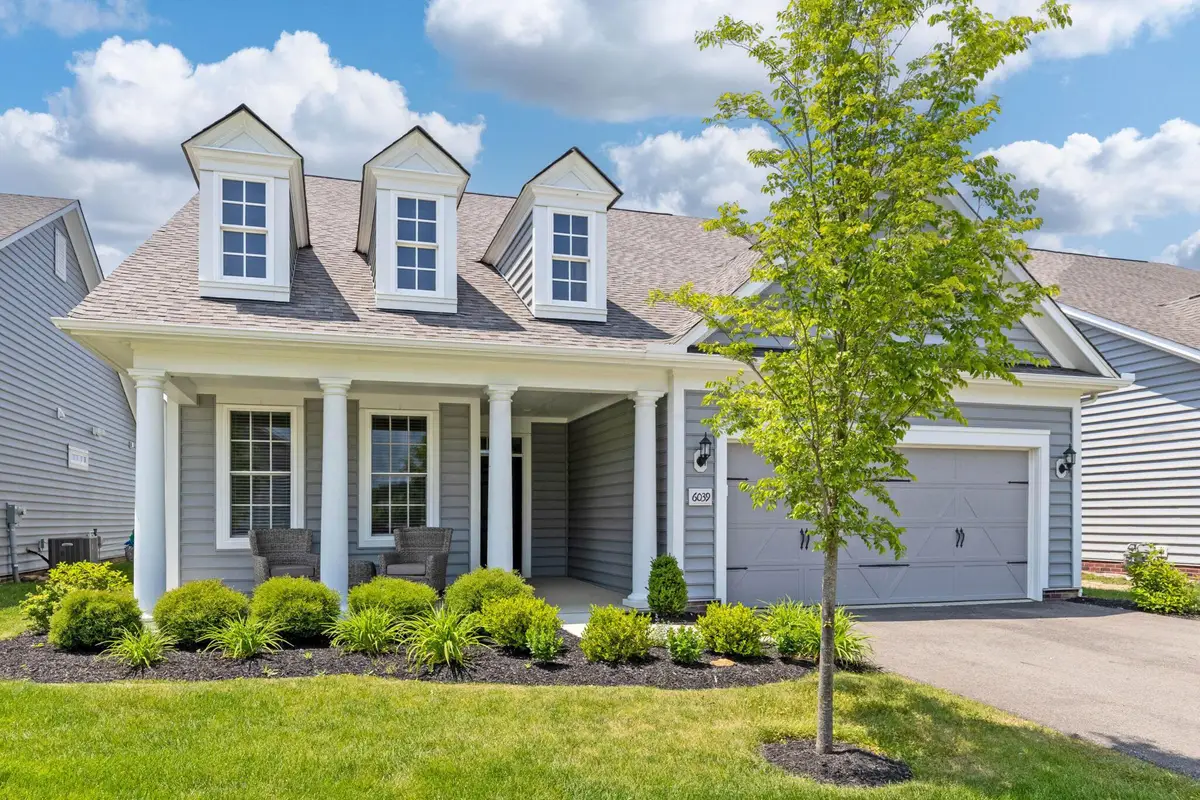
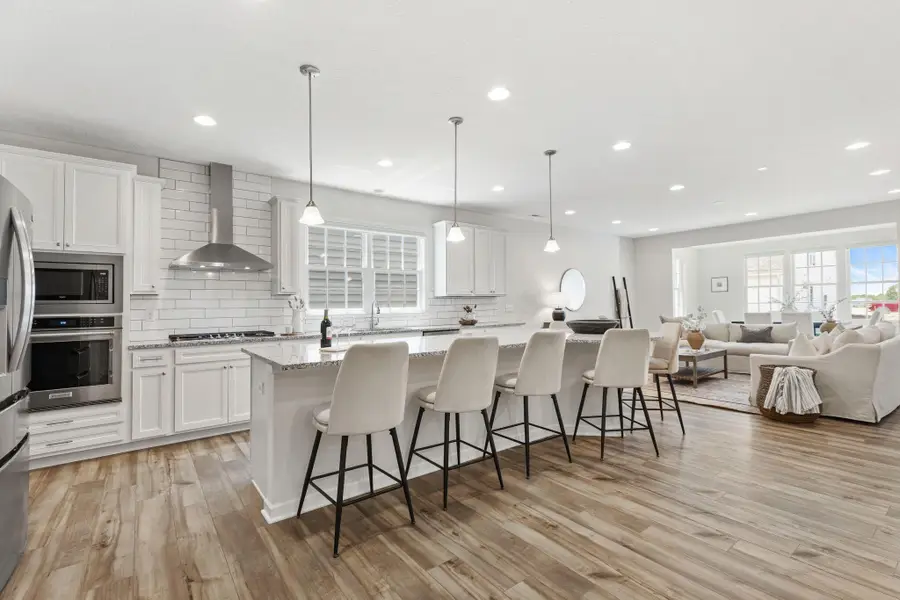
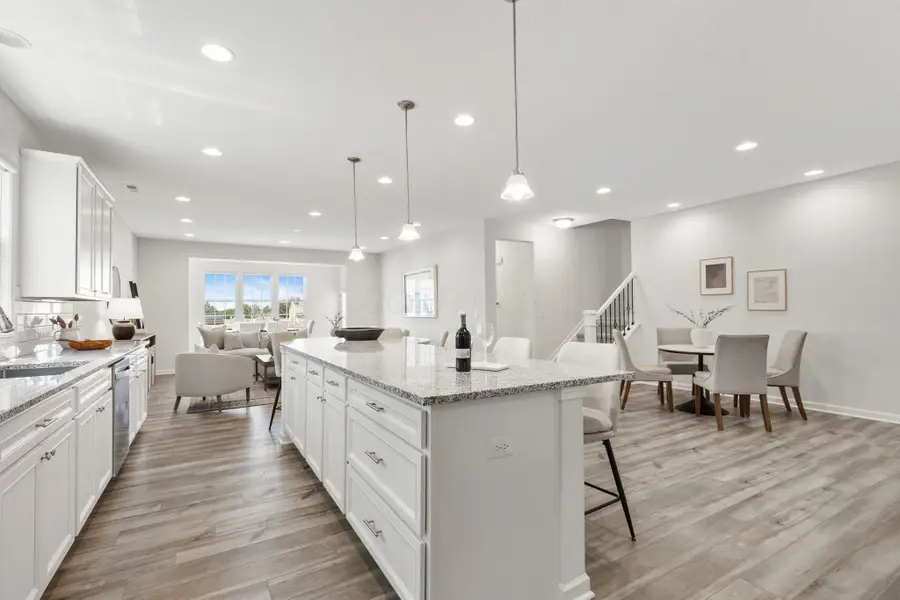
6039 Peck Lane,New Albany, OH 43054
$575,000
- 3 Beds
- 3 Baths
- 2,975 sq. ft.
- Single family
- Active
Listed by:sandy l raines
Office:the raines group, inc.
MLS#:225019802
Source:OH_CBR
Price summary
- Price:$575,000
- Price per sq. ft.:$193.28
About this home
Why wait to build when this one has it all? Every detail has already been thoughtfully designed- there's truly nothing left to do but move in! Welcome to this thoughtfully crafted home in the highly sought-after 55+ Nottingham Trace community - where style, comfort, and convenience come together for effortless living. Enjoy true first-floor living with a spacious owner's suite featuring a spa-like bath with zero-entry walk-in shower and custom California Closet. A flex room at the front makes a perfect den, while a second bedroom and full bath, and morning room complete the main level. Open-concept layout is bright and airy, anchored by a chef's kitchen with 42'' white cabinets, walk-in pantry, stainless steel appliances, a gas cooktop, and a large island perfect for gathering. Upstairs, a private bedroom, full bath, and a huge loft offer flexible space for guests or hobbies. Ideally located just steps from the clubhouse and walking trails, this home is made for easy entertaining and relaxed everyday living. Additional highlights include a finished garage, 20'x16' patio, designer window treatments, new washer/dryer, and added storage throughout. Inviting front porch, move-in ready, and just minutes from Easton, hospitals, and the airport- your next chapter starts here. A must see!
Contact an agent
Home facts
- Year built:2023
- Listing Id #:225019802
- Added:71 day(s) ago
- Updated:July 28, 2025 at 03:16 PM
Rooms and interior
- Bedrooms:3
- Total bathrooms:3
- Full bathrooms:3
- Living area:2,975 sq. ft.
Heating and cooling
- Heating:Forced Air, Heating
Structure and exterior
- Year built:2023
- Building area:2,975 sq. ft.
- Lot area:0.15 Acres
Finances and disclosures
- Price:$575,000
- Price per sq. ft.:$193.28
- Tax amount:$13,825
New listings near 6039 Peck Lane
- Coming Soon
 $399,900Coming Soon2 beds 2 baths
$399,900Coming Soon2 beds 2 baths6911 Rothwell Street, New Albany, OH 43054
MLS# 225030751Listed by: EPCON REALTY, INC. - Coming SoonOpen Sat, 11am to 1pm
 $479,000Coming Soon3 beds 3 baths
$479,000Coming Soon3 beds 3 baths6937 Joysmith Circle, New Albany, OH 43054
MLS# 225030484Listed by: COLDWELL BANKER REALTY - Open Thu, 5 to 7pmNew
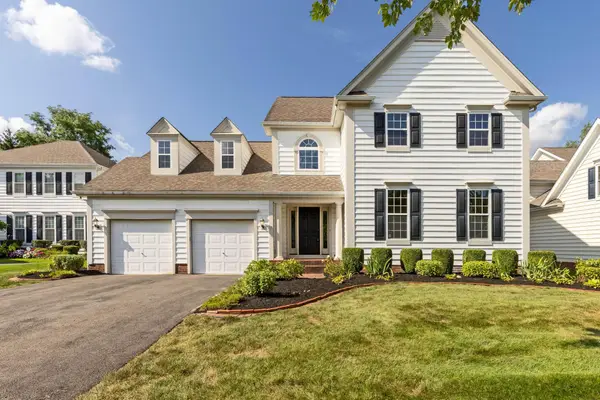 $749,900Active4 beds 4 baths3,310 sq. ft.
$749,900Active4 beds 4 baths3,310 sq. ft.7292 Halcyon Place, New Albany, OH 43054
MLS# 225030319Listed by: THE RAINES GROUP, INC. - Open Thu, 5 to 7pmNew
 $600,000Active4 beds 4 baths2,696 sq. ft.
$600,000Active4 beds 4 baths2,696 sq. ft.7485 Central College Road, New Albany, OH 43054
MLS# 225030232Listed by: THE RAINES GROUP, INC. - Coming Soon
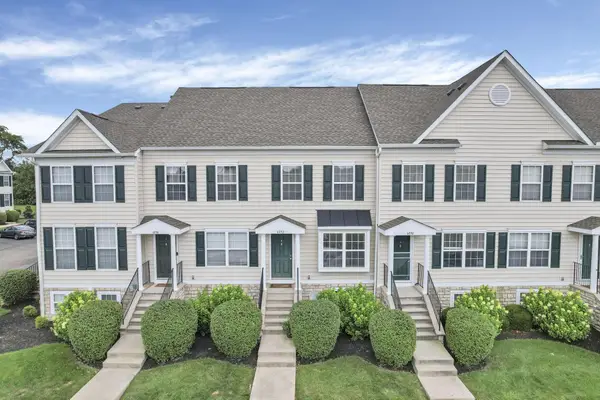 $279,000Coming Soon2 beds 2 baths
$279,000Coming Soon2 beds 2 baths6092 Phar Lap Drive, New Albany, OH 43054
MLS# 225030215Listed by: RED 1 REALTY - New
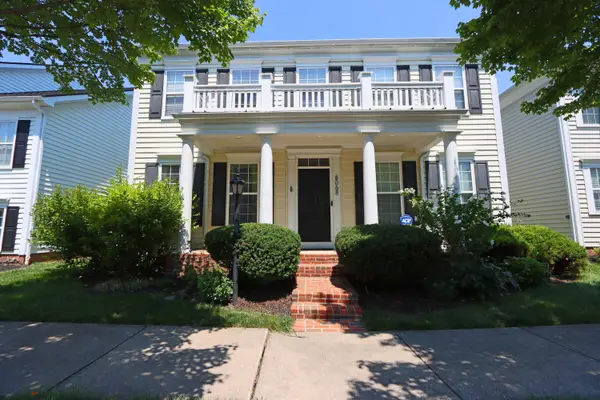 $599,000Active4 beds 3 baths2,732 sq. ft.
$599,000Active4 beds 3 baths2,732 sq. ft.8068 Griswold Drive, New Albany, OH 43054
MLS# 225030223Listed by: CHOSEN REAL ESTATE GROUP - New
 $875,000Active3 beds 4 baths4,200 sq. ft.
$875,000Active3 beds 4 baths4,200 sq. ft.8381 Laidbrook Place, New Albany, OH 43054
MLS# 225030088Listed by: BECKETT REALTY GROUP - New
 $295,000Active3 beds 1 baths1,056 sq. ft.
$295,000Active3 beds 1 baths1,056 sq. ft.6640 Kitzmiller Road, New Albany, OH 43054
MLS# 225030020Listed by: NEW ALBANY REALTY, LTD - New
 $650,000Active4 beds 3 baths3,288 sq. ft.
$650,000Active4 beds 3 baths3,288 sq. ft.5105 Heath Gate Drive, New Albany, OH 43054
MLS# 225029956Listed by: CUTLER REAL ESTATE - Open Sun, 1 to 3pmNew
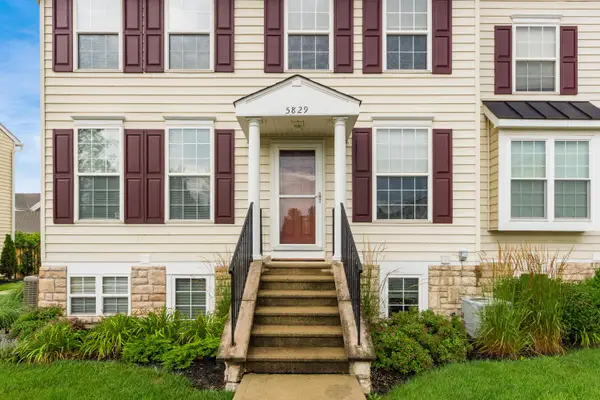 $195,000Active1 beds 2 baths1,050 sq. ft.
$195,000Active1 beds 2 baths1,050 sq. ft.5829 Andrew John Drive, New Albany, OH 43054
MLS# 225029812Listed by: CRT, REALTORS
