4324 Ormond Drive, New Franklin, OH 44319
Local realty services provided by:ERA Real Solutions Realty
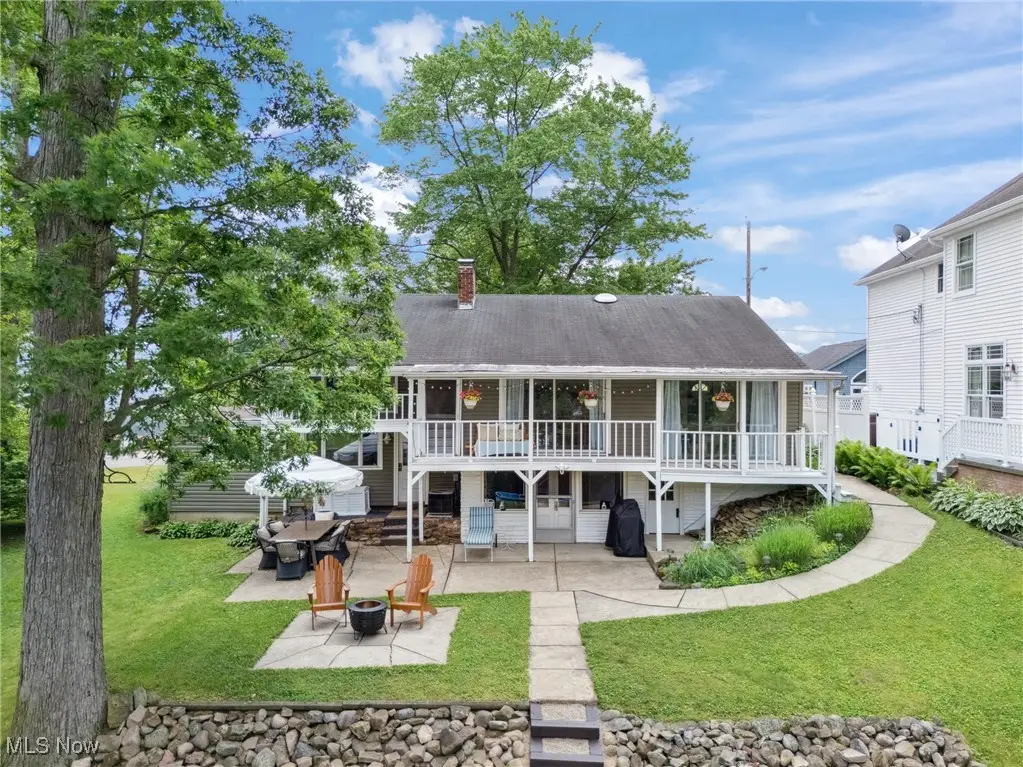
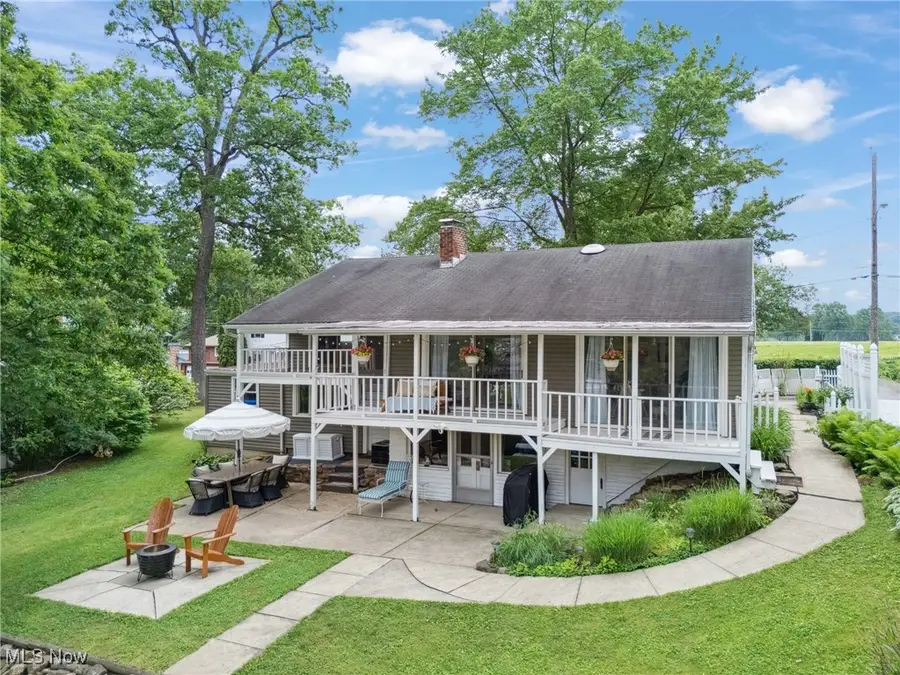
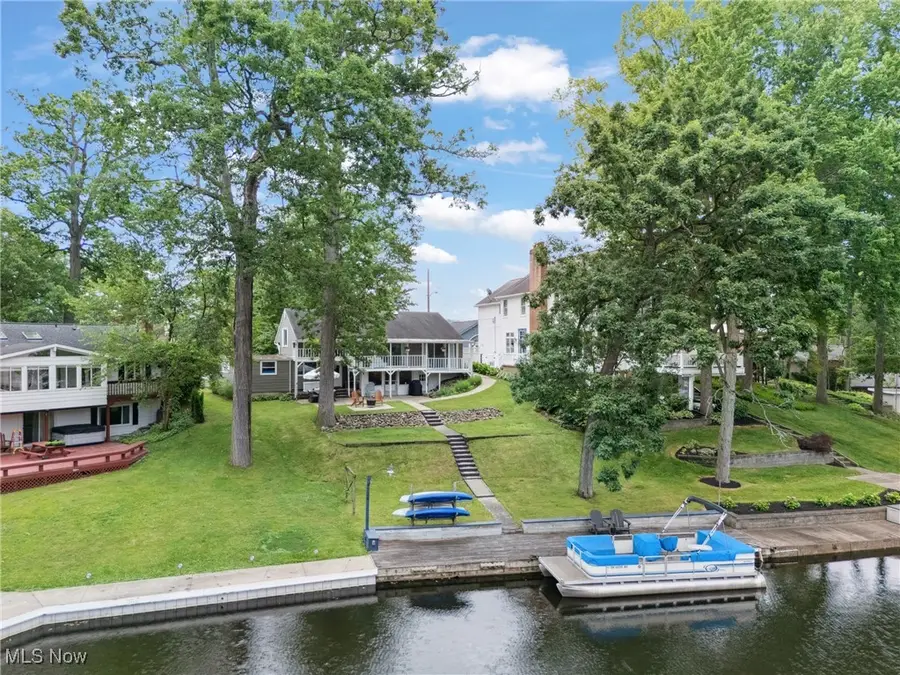
Listed by:sadie scofield
Office:keller williams legacy group realty
MLS#:5132519
Source:OH_NORMLS
Price summary
- Price:$450,000
- Price per sq. ft.:$308.01
About this home
Welcome to one of the most sought-after spots on Portage Lakes—Turkeyfoot Island, perfectly positioned in the heart of the action with quick access to all your favorite restaurants, bars, beaches and on-the-water fun. This one-of-a-kind two-bedroom, one-and-a-half-bath ranch offers the ultimate blend of year-round comfort and vibrant lake life living. Step inside to a spacious formal dining room, where recently refinished hardwood floors shine under the natural light pouring in from the oversized sliding glass doors. Instantly, you’re captivated by your breathtaking lake view—serene, inviting, and just steps from your covered back deck. Then step into your cozy living room featuring a stone wood-burning fireplace, more gleaming hardwoods, and another set of sliding glass doors that also lead you to the back deck—the perfect spot for morning coffee or evening relaxation. The charming kitchen is bright and clean with painted cabinetry, and a convenient pass-through window into the dining room, making entertaining a breeze. Retreat to the spacious owner’s suite, where brand-new hardwood flooring (2023) adds a warm touch. And yes, you guessed it, another sliding glass door that opens directly onto the back deck, offering uninterrupted lake views from all angles of this house! The second bedroom features an attached full bath, providing comfort and convenience for guests or family. Downstairs, the walkout basement is ideal for entertaining, complete with a half bath and easy access to the lower-level patio. Recently updated hardscape steps lead you down to your private dock, making lake days effortless and unforgettable. The entire interior of this home and the back deck have been painted. Other updates include a new hot water tank and water filtration system. If you’ve been dreaming of a lakefront lifestyle in one of the best locations Portage Lakes has to offer, this is the one. Come experience the magic of Turkeyfoot Island—schedule your private showing today!
Contact an agent
Home facts
- Year built:1932
- Listing Id #:5132519
- Added:57 day(s) ago
- Updated:August 15, 2025 at 07:13 AM
Rooms and interior
- Bedrooms:2
- Total bathrooms:2
- Full bathrooms:1
- Half bathrooms:1
- Living area:1,461 sq. ft.
Heating and cooling
- Cooling:Central Air
- Heating:Fireplaces, Forced Air, Gas
Structure and exterior
- Roof:Asphalt
- Year built:1932
- Building area:1,461 sq. ft.
- Lot area:0.18 Acres
Utilities
- Water:Well
- Sewer:Septic Tank
Finances and disclosures
- Price:$450,000
- Price per sq. ft.:$308.01
- Tax amount:$6,985 (2024)
New listings near 4324 Ormond Drive
- Open Sun, 12 to 2pmNew
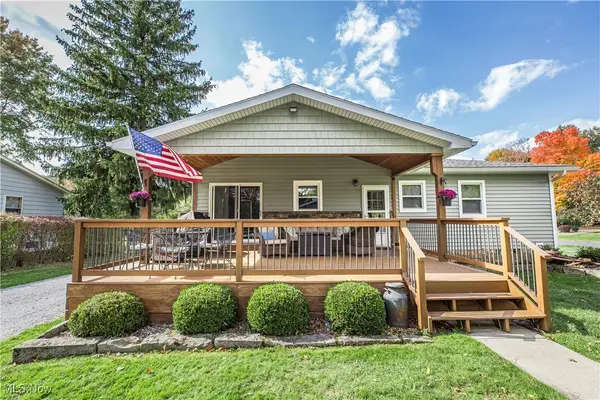 $250,000Active3 beds 1 baths
$250,000Active3 beds 1 baths5583 Fairland Road, Clinton, OH 44216
MLS# 5148094Listed by: CUTLER REAL ESTATE - New
 $279,000Active3 beds 2 baths1,832 sq. ft.
$279,000Active3 beds 2 baths1,832 sq. ft.6195 S Oval Drive, Clinton, OH 44216
MLS# 5141436Listed by: M. C. REAL ESTATE  $249,900Pending3 beds 1 baths1,770 sq. ft.
$249,900Pending3 beds 1 baths1,770 sq. ft.351 N Messner Road, Akron, OH 44319
MLS# 5146589Listed by: EXP REALTY, LLC.- Open Sat, 1 to 3pmNew
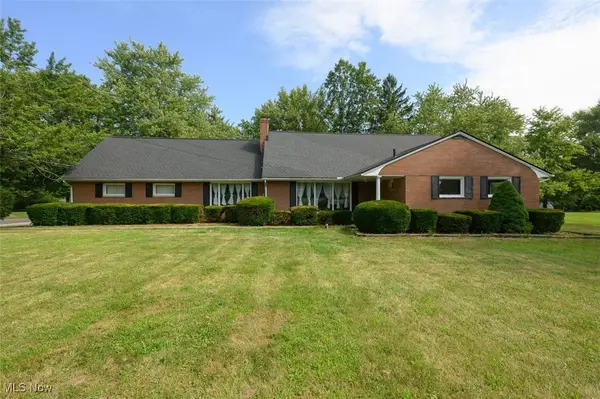 $365,000Active5 beds 3 baths2,879 sq. ft.
$365,000Active5 beds 3 baths2,879 sq. ft.715 Highland Park Drive, New Franklin, OH 44319
MLS# 5146316Listed by: KELLER WILLIAMS LEGACY GROUP REALTY - Open Sun, 12 to 2pmNew
 $375,000Active3 beds 1 baths
$375,000Active3 beds 1 baths4751 Bickford Avenue, Akron, OH 44319
MLS# 5145631Listed by: EXP REALTY, LLC. 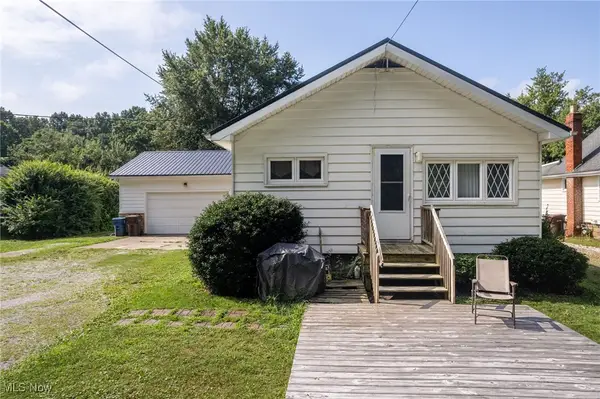 $247,500Active3 beds 2 baths2,983 sq. ft.
$247,500Active3 beds 2 baths2,983 sq. ft.862 E Overton Drive, Akron, OH 44319
MLS# 5144663Listed by: COLDWELL BANKER SCHMIDT REALTY $285,000Pending3 beds 2 baths2,103 sq. ft.
$285,000Pending3 beds 2 baths2,103 sq. ft.5040 Coleman Drive, New Franklin, OH 44319
MLS# 5143580Listed by: RE/MAX TRENDS REALTY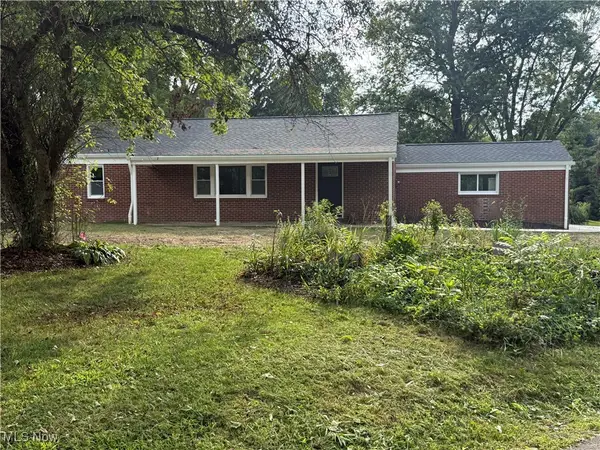 $294,900Active3 beds 2 baths
$294,900Active3 beds 2 baths1298 Swigart Road, Barberton, OH 44203
MLS# 5144104Listed by: EXP REALTY, LLC.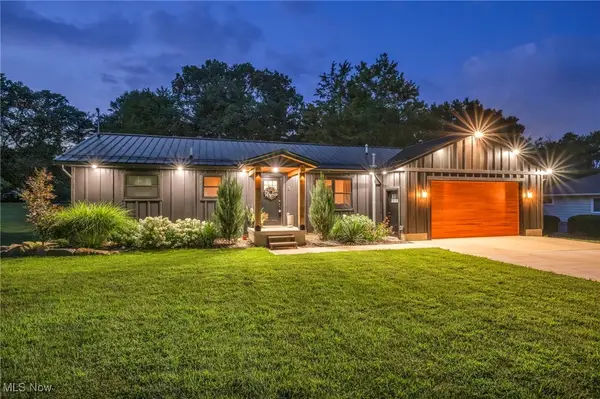 $299,900Pending3 beds 2 baths1,344 sq. ft.
$299,900Pending3 beds 2 baths1,344 sq. ft.653 Valley Crest Drive, New Franklin, OH 44319
MLS# 5144349Listed by: COLDWELL BANKER SCHMIDT REALTY $259,900Pending3 beds 2 baths1,417 sq. ft.
$259,900Pending3 beds 2 baths1,417 sq. ft.840 Zeletta Drive, Akron, OH 44319
MLS# 5141615Listed by: RE/MAX INFINITY
