4618 Rex Lake Drive, New Franklin, OH 44319
Local realty services provided by:ERA Real Solutions Realty



Listed by:dj whaley
Office:re/max oasis dream homes
MLS#:5135592
Source:OH_NORMLS
Price summary
- Price:$1,389,000
- Price per sq. ft.:$313.61
About this home
Welcome to this stunning custom-built lakefront home with 233 ft of private frontage on Turkeyfoot Lake & over 4,400 square ft of finished living space across 4 well-designed levels. Perfectly positioned, this exceptional home captures unobstructed, year-round views of the lake from nearly every floor, blending timeless architecture, & purposeful design—ideal for entertaining, hosting, or multi-generational living.
The heart of the home is the impressive two-story living room, where dramatic floor-to-ceiling windows bring in natural light and frame expansive lake views. A gas fireplace adds warmth, while direct access to the full, multi-tiered deck allows for seamless indoor-outdoor living. Off the living room, a private gazebo offers a quiet, shaded retreat surrounded by manicured landscaping. A formal dining room is ideal for gatherings and sits adjacent to the eat-in kitchen—equipped with granite counters, a walk-in pantry, two-story windows, and generous workspace. Upstairs, the primary suite provides privacy and comfort, with a walk-in closet and en-suite bath. Two additional bedrooms share a full bath, and the convenient second-floor laundry adds everyday function. A separate third-floor guest suite offers a private sitting area, electric fireplace, and a spa-like bath with a jacuzzi tub for two—making it ideal for long-term guests, live-in relatives, or visiting family. The finished walk-out lower level includes a great room with wood-burning fireplace, wet bar with dishwasher, half bath, and a private entrance.
Outside, enjoy a beautifully maintained courtyard, large boathouse with porch-style seating, & private boat slip. Recognized for its architectural appeal and legacy, this home was featured on the cover of Overton Magazine (2002), noted in People, Places & History of Summit County, and featured by America’s Castles in 2015.
This is more than a home—it’s a rare lakefront opportunity in one of Northeast Ohio’s most cherished waterfront communities.
Contact an agent
Home facts
- Listing Id #:5135592
- Added:45 day(s) ago
- Updated:August 15, 2025 at 07:21 AM
Rooms and interior
- Bedrooms:4
- Total bathrooms:5
- Full bathrooms:3
- Half bathrooms:2
- Living area:4,429 sq. ft.
Heating and cooling
- Cooling:Central Air
- Heating:Forced Air, Gas
Structure and exterior
- Roof:Asphalt
- Building area:4,429 sq. ft.
- Lot area:0.5 Acres
Utilities
- Water:Well
- Sewer:Septic Tank
Finances and disclosures
- Price:$1,389,000
- Price per sq. ft.:$313.61
- Tax amount:$10,502 (2024)
New listings near 4618 Rex Lake Drive
- Open Sun, 12 to 2pmNew
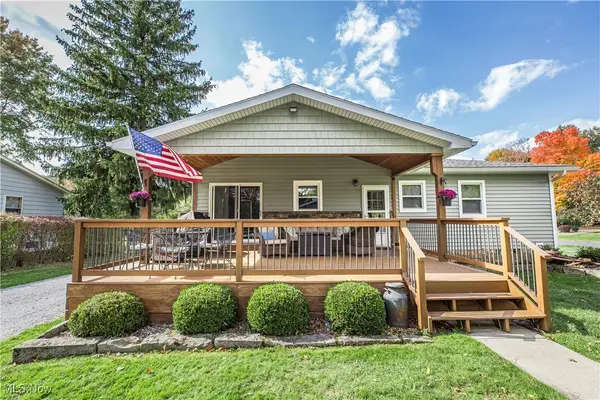 $250,000Active3 beds 1 baths
$250,000Active3 beds 1 baths5583 Fairland Road, Clinton, OH 44216
MLS# 5148094Listed by: CUTLER REAL ESTATE - New
 $279,000Active3 beds 2 baths1,832 sq. ft.
$279,000Active3 beds 2 baths1,832 sq. ft.6195 S Oval Drive, Clinton, OH 44216
MLS# 5141436Listed by: M. C. REAL ESTATE  $249,900Pending3 beds 1 baths1,770 sq. ft.
$249,900Pending3 beds 1 baths1,770 sq. ft.351 N Messner Road, Akron, OH 44319
MLS# 5146589Listed by: EXP REALTY, LLC.- Open Sat, 1 to 3pmNew
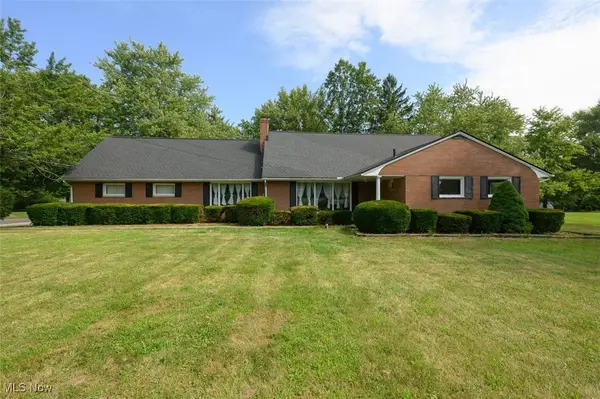 $365,000Active5 beds 3 baths2,879 sq. ft.
$365,000Active5 beds 3 baths2,879 sq. ft.715 Highland Park Drive, New Franklin, OH 44319
MLS# 5146316Listed by: KELLER WILLIAMS LEGACY GROUP REALTY - Open Sun, 12 to 2pmNew
 $375,000Active3 beds 1 baths
$375,000Active3 beds 1 baths4751 Bickford Avenue, Akron, OH 44319
MLS# 5145631Listed by: EXP REALTY, LLC. 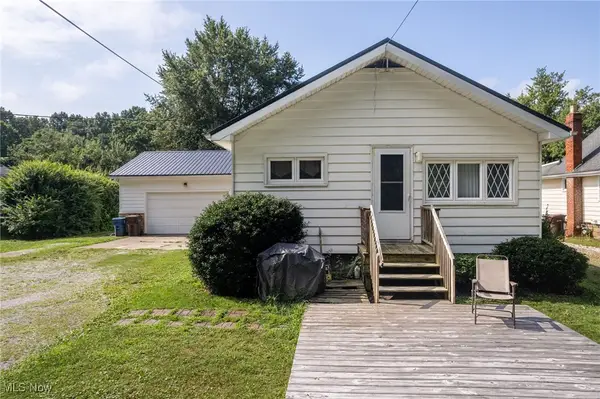 $247,500Active3 beds 2 baths2,983 sq. ft.
$247,500Active3 beds 2 baths2,983 sq. ft.862 E Overton Drive, Akron, OH 44319
MLS# 5144663Listed by: COLDWELL BANKER SCHMIDT REALTY $285,000Pending3 beds 2 baths2,103 sq. ft.
$285,000Pending3 beds 2 baths2,103 sq. ft.5040 Coleman Drive, New Franklin, OH 44319
MLS# 5143580Listed by: RE/MAX TRENDS REALTY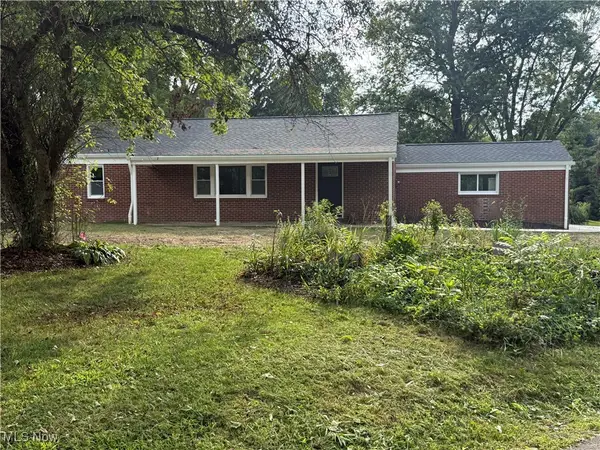 $294,900Active3 beds 2 baths
$294,900Active3 beds 2 baths1298 Swigart Road, Barberton, OH 44203
MLS# 5144104Listed by: EXP REALTY, LLC.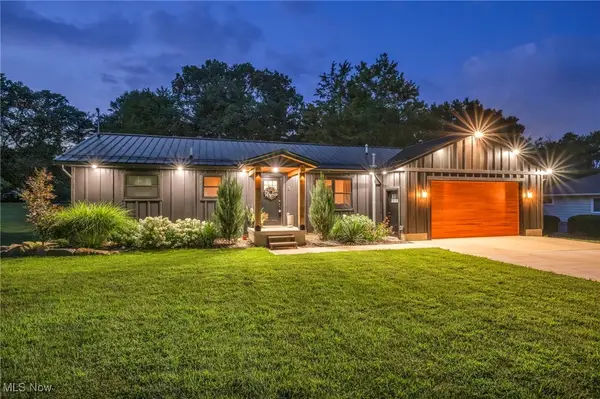 $299,900Pending3 beds 2 baths1,344 sq. ft.
$299,900Pending3 beds 2 baths1,344 sq. ft.653 Valley Crest Drive, New Franklin, OH 44319
MLS# 5144349Listed by: COLDWELL BANKER SCHMIDT REALTY $259,900Pending3 beds 2 baths1,417 sq. ft.
$259,900Pending3 beds 2 baths1,417 sq. ft.840 Zeletta Drive, Akron, OH 44319
MLS# 5141615Listed by: RE/MAX INFINITY
