5926 Dailey Road, New Franklin, OH 44319
Local realty services provided by:ERA Real Solutions Realty



Listed by:eric cooper
Office:coldwell banker schmidt realty
MLS#:5107298
Source:OH_NORMLS
Price summary
- Price:$329,900
- Price per sq. ft.:$145.07
About this home
You don't get this every day in New Franklin. An updated 4 bedroom (or 3 beds and a 1st-floor office), 3 full baths home, on a one-acre flat lot w/attached two car garage, and a 3-seasons room complete with a hot tub overlooking the back yard. The main living area has three levels, all above grade. The 1st level includes the front foyer, office/bedroom, a modern bath w/shower, and a family room with beamed ceilings and built-in bookshelves that walk out to the 3-seasons room or the garage. Level 2 includes a large 15x15 living room with newer carpet that allows family and friends to congregate comfortably. Just around the corner is an ample kitchen with ceramic floors, great cupboard space, an action center, a breakfast bar for two, and stainless steel appliances. The kitchen is open to the dining room with wood floors and a slider out to the rear deck. The kitchen is also only two stairs to the family room garage access. Back to the front of the house, a short staircase opens up to a 10x7 landing that, to the right, offers a cubby door to a vast storage space over the living room. Straight on is another tasteful modern bath w/shower, and to the left, 3 more bedrooms, each with wood floors. The 13x13 owner's suite offers 2 closets and a third private newly remodeled bath w/shower and heated bidet. That's not all! The 18 course basement offers 12' foot high ceilings an L'shaped 400 sqft rec room, a big storage closet with three more closets inside, and an enormous utility room with laundry, double sink, a basement shower (a fourth shower!!) that is more than just a concrete floor with a shower head above, and lots of space for storage or a workshop. All of this, plus there is a charming front porch and 3 areas to entertain and a firepit out back. New Franklin offers the most green space in Summit County, large lots, great neighbors, and a sense of community. If you've been waiting for a special home to come along, your wait is over!
Contact an agent
Home facts
- Year built:1968
- Listing Id #:5107298
- Added:147 day(s) ago
- Updated:August 15, 2025 at 07:13 AM
Rooms and interior
- Bedrooms:4
- Total bathrooms:3
- Full bathrooms:3
- Living area:2,274 sq. ft.
Heating and cooling
- Cooling:Central Air
- Heating:Forced Air, Gas
Structure and exterior
- Roof:Asphalt, Fiberglass
- Year built:1968
- Building area:2,274 sq. ft.
- Lot area:0.91 Acres
Utilities
- Water:Well
- Sewer:Septic Tank
Finances and disclosures
- Price:$329,900
- Price per sq. ft.:$145.07
- Tax amount:$3,926 (2024)
New listings near 5926 Dailey Road
- Open Sun, 12 to 2pmNew
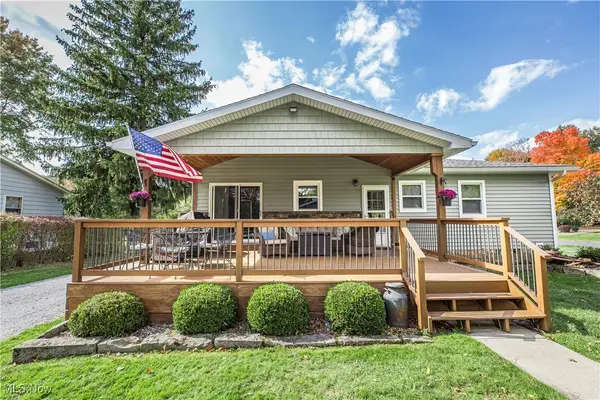 $250,000Active3 beds 1 baths
$250,000Active3 beds 1 baths5583 Fairland Road, Clinton, OH 44216
MLS# 5148094Listed by: CUTLER REAL ESTATE - New
 $279,000Active3 beds 2 baths1,832 sq. ft.
$279,000Active3 beds 2 baths1,832 sq. ft.6195 S Oval Drive, Clinton, OH 44216
MLS# 5141436Listed by: M. C. REAL ESTATE  $249,900Pending3 beds 1 baths1,770 sq. ft.
$249,900Pending3 beds 1 baths1,770 sq. ft.351 N Messner Road, Akron, OH 44319
MLS# 5146589Listed by: EXP REALTY, LLC.- Open Sat, 1 to 3pmNew
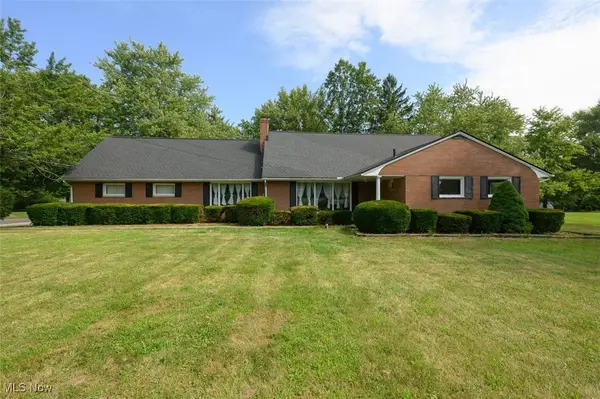 $365,000Active5 beds 3 baths2,879 sq. ft.
$365,000Active5 beds 3 baths2,879 sq. ft.715 Highland Park Drive, New Franklin, OH 44319
MLS# 5146316Listed by: KELLER WILLIAMS LEGACY GROUP REALTY - Open Sun, 12 to 2pmNew
 $375,000Active3 beds 1 baths
$375,000Active3 beds 1 baths4751 Bickford Avenue, Akron, OH 44319
MLS# 5145631Listed by: EXP REALTY, LLC. 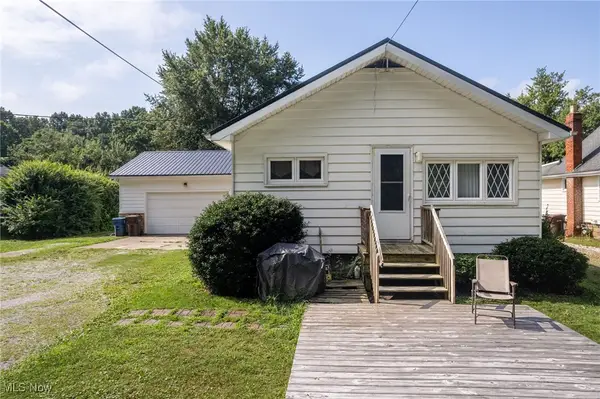 $247,500Active3 beds 2 baths2,983 sq. ft.
$247,500Active3 beds 2 baths2,983 sq. ft.862 E Overton Drive, Akron, OH 44319
MLS# 5144663Listed by: COLDWELL BANKER SCHMIDT REALTY $285,000Pending3 beds 2 baths2,103 sq. ft.
$285,000Pending3 beds 2 baths2,103 sq. ft.5040 Coleman Drive, New Franklin, OH 44319
MLS# 5143580Listed by: RE/MAX TRENDS REALTY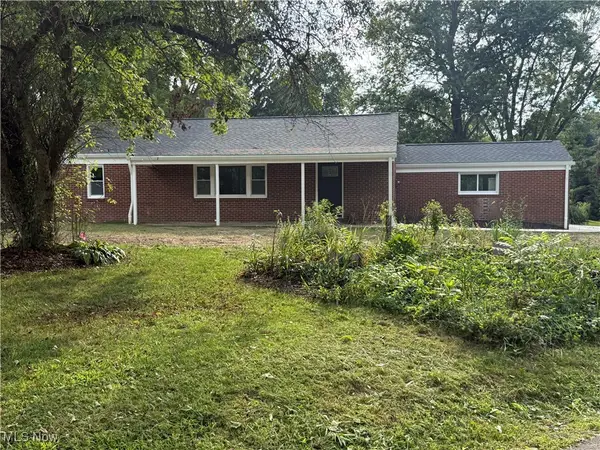 $294,900Active3 beds 2 baths
$294,900Active3 beds 2 baths1298 Swigart Road, Barberton, OH 44203
MLS# 5144104Listed by: EXP REALTY, LLC.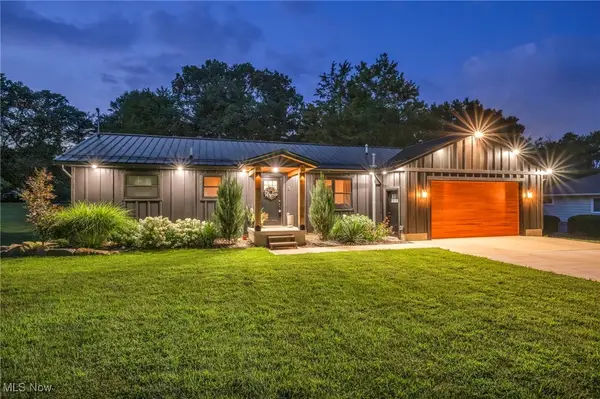 $299,900Pending3 beds 2 baths1,344 sq. ft.
$299,900Pending3 beds 2 baths1,344 sq. ft.653 Valley Crest Drive, New Franklin, OH 44319
MLS# 5144349Listed by: COLDWELL BANKER SCHMIDT REALTY $259,900Pending3 beds 2 baths1,417 sq. ft.
$259,900Pending3 beds 2 baths1,417 sq. ft.840 Zeletta Drive, Akron, OH 44319
MLS# 5141615Listed by: RE/MAX INFINITY
