10310 Carrousel Woods Drive, New Middletown, OH 44442
Local realty services provided by:ERA Real Solutions Realty
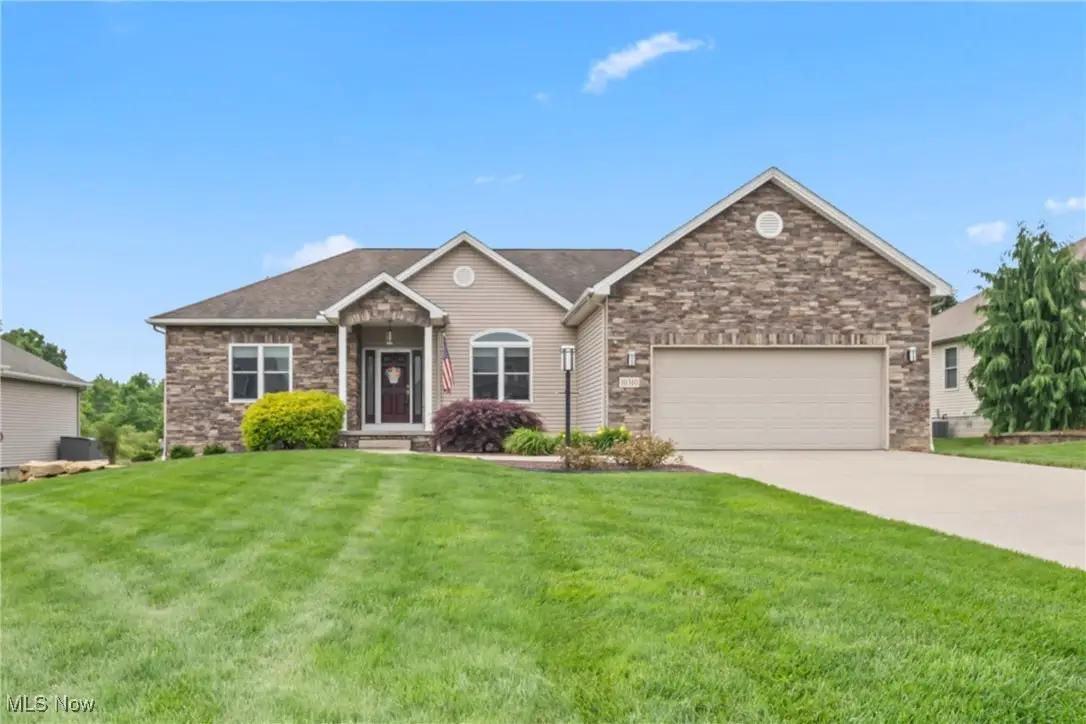


Listed by:marisa volpini
Office:russell real estate services
MLS#:5131818
Source:OH_NORMLS
Price summary
- Price:$475,000
- Price per sq. ft.:$236.79
About this home
Stone & vinyl 3 bedroom, 2 bath Ranch with a private backyard. The foyer opens up to the Great Room featuring a beautiful gas fireplace with blower and remote thermostats, high ceiling and wood floors and a lot of windows with custom zebra blinds that invites in the beautiful view of pine trees and the double hardstone patio to relax on at the end of the day. The casual dining area is very open and features a tray ceiling and wood floors. The dream kitchen has many built-ins, maple cabinets, stainless steel appliances, built-in oven/convection freezerless refrigerator, high definition countertops, slate backsplash, pantry, island with barstools, zebra layered banded blinds. Master bedroom has a tray ceiling and wood floors, his and hers walk-in closets. The master bath features 2 vanities, ceramic tiles, garden tub, shower, glass block windows. The main bath has ceramic also. First floor laundry. Open stairs to the lower level with finished entry to the basement. Complete finished large office, basement walls are dry walled, stud ceiling and painted for a finished look, plumbed for third bath. Shed with wood floor and ramp. Kinetic water softener stays. Whole house vac system. All floors with the exception of twio bedrooms are wood. All interior doors are wooden and front door is no maintenance with phantom screen.Fire pit and large rocks in back of house and one larger one on side of shed do not stay,
Contact an agent
Home facts
- Year built:2009
- Listing Id #:5131818
- Added:55 day(s) ago
- Updated:August 15, 2025 at 07:13 AM
Rooms and interior
- Bedrooms:3
- Total bathrooms:2
- Full bathrooms:2
- Living area:2,006 sq. ft.
Heating and cooling
- Heating:Forced Air, Gas
Structure and exterior
- Roof:Asphalt, Fiberglass
- Year built:2009
- Building area:2,006 sq. ft.
- Lot area:0.39 Acres
Utilities
- Water:Public
- Sewer:Public Sewer
Finances and disclosures
- Price:$475,000
- Price per sq. ft.:$236.79
- Tax amount:$4,046 (2024)
New listings near 10310 Carrousel Woods Drive
- New
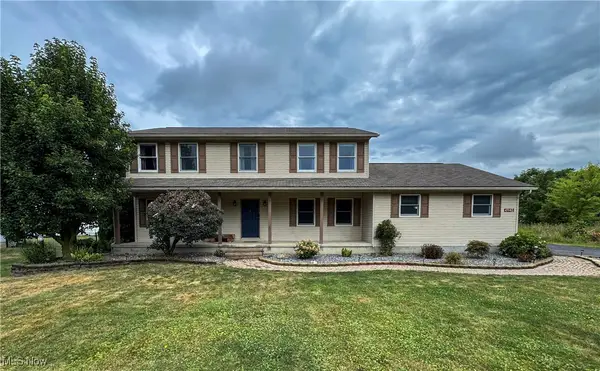 $385,000Active4 beds 3 baths2,258 sq. ft.
$385,000Active4 beds 3 baths2,258 sq. ft.4940 E Calla Road, New Middletown, OH 44442
MLS# 5147966Listed by: KELLY WARREN AND ASSOCIATES RE SOLUTIONS - New
 $209,500Active3 beds 2 baths1,484 sq. ft.
$209,500Active3 beds 2 baths1,484 sq. ft.9897 Struthers Road, New Middletown, OH 44442
MLS# 5146860Listed by: NEXTHOME GO30 REALTY 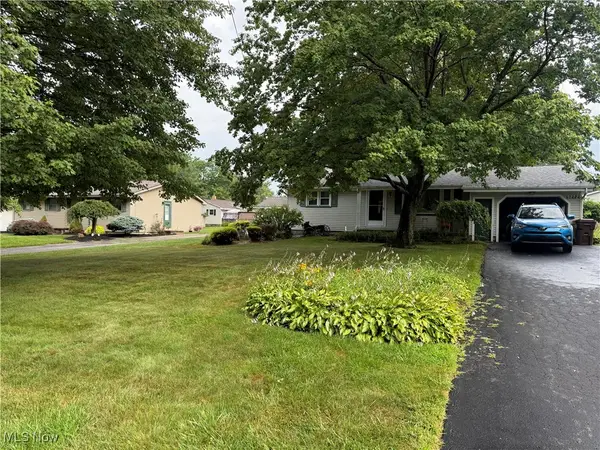 $165,000Active2 beds 1 baths1,076 sq. ft.
$165,000Active2 beds 1 baths1,076 sq. ft.5272 Middletown E Road, New Middletown, OH 44442
MLS# 5143237Listed by: CENTURY 21 LAKESIDE REALTY $195,000Pending4 beds 2 baths1,664 sq. ft.
$195,000Pending4 beds 2 baths1,664 sq. ft.9925 Struthers Road, New Middletown, OH 44442
MLS# 5141927Listed by: NEXTHOME GO30 REALTY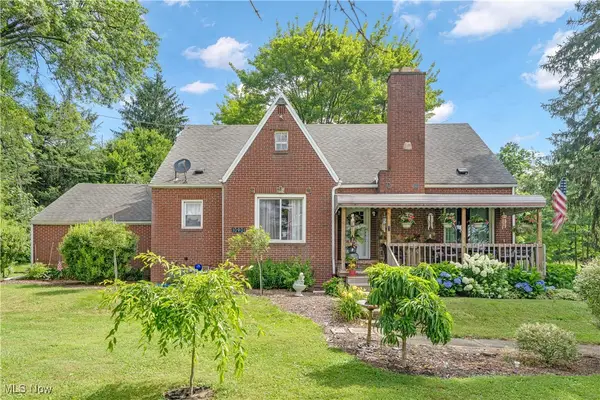 $260,000Active3 beds 1 baths
$260,000Active3 beds 1 baths10901 Main Street, New Middletown, OH 44442
MLS# 5142897Listed by: CENTURY 21 LAKESIDE REALTY $389,900Pending3 beds 3 baths1,946 sq. ft.
$389,900Pending3 beds 3 baths1,946 sq. ft.4760 Treeline Trail, New Middletown, OH 44442
MLS# 5139571Listed by: KELLY WARREN AND ASSOCIATES RE SOLUTIONS $150,000Active5.42 Acres
$150,000Active5.42 AcresBrungard Road, New Middletown, OH 44442
MLS# 5133178Listed by: KELLER WILLIAMS CHERVENIC REALTY $270,000Active2 beds 2 baths1,432 sq. ft.
$270,000Active2 beds 2 baths1,432 sq. ft.170 Sandy Court #11, New Middletown, OH 44442
MLS# 5126067Listed by: ZID REALTY & ASSOCIATES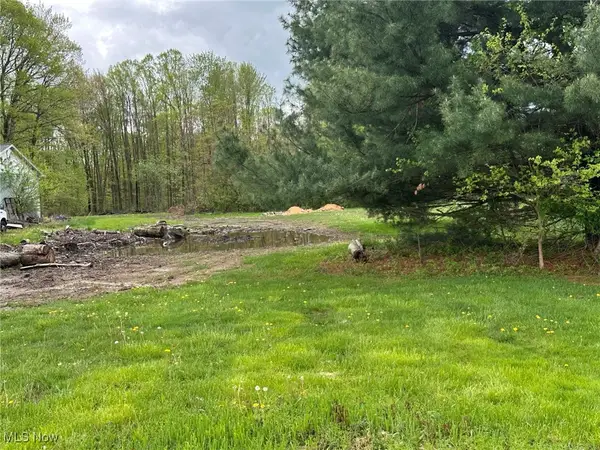 $125,000Active9.27 Acres
$125,000Active9.27 Acres5541 E Calla Road, New Middletown, OH 44442
MLS# 5120263Listed by: EXP REALTY, LLC.
