4760 Treeline Trail, New Middletown, OH 44442
Local realty services provided by:ERA Real Solutions Realty
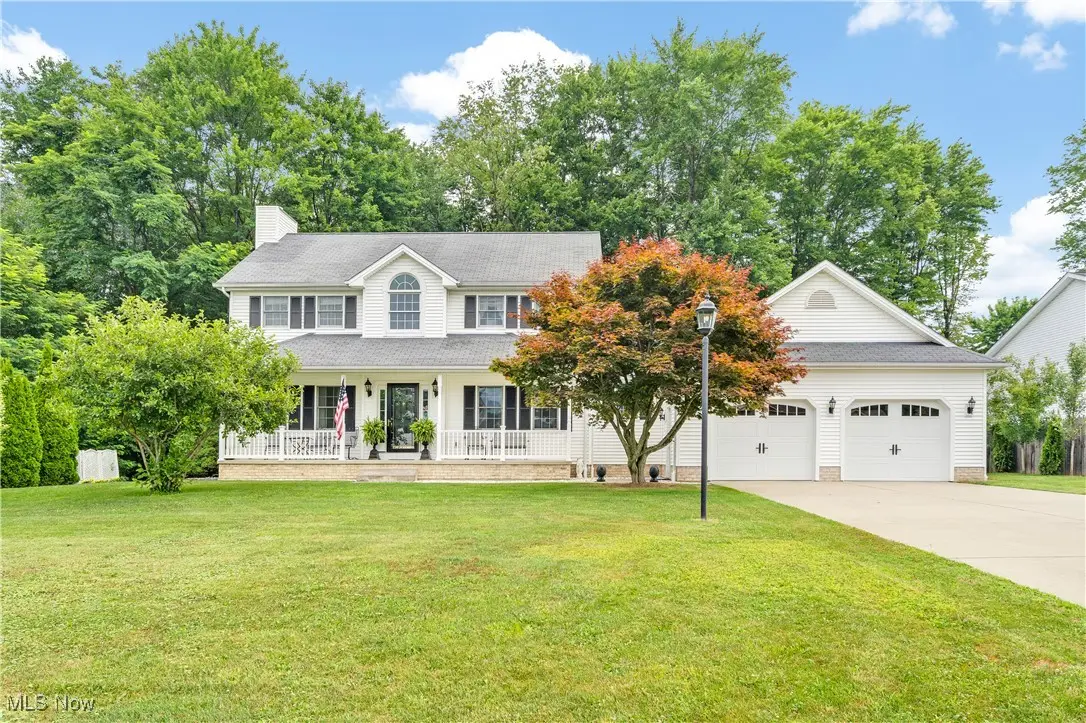
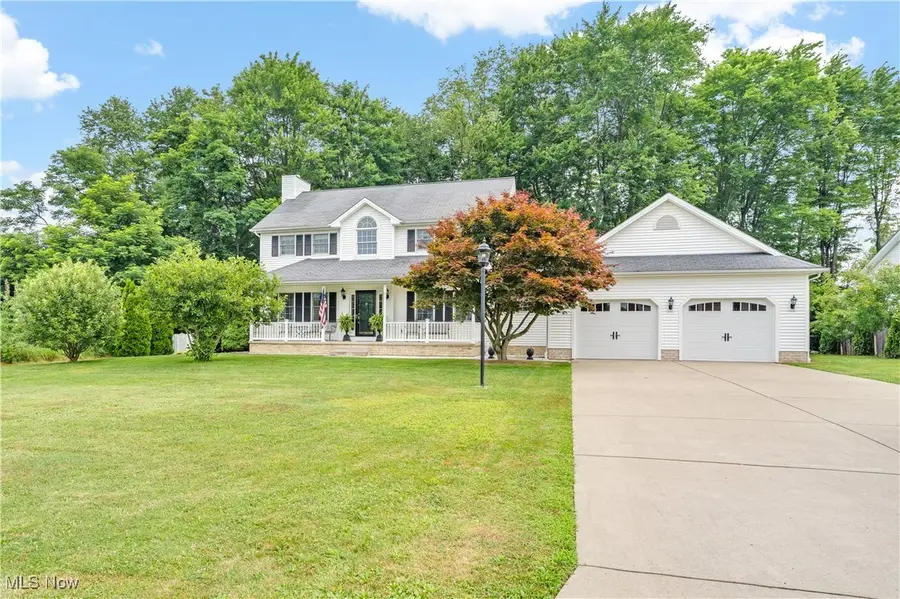

Listed by:theresa robin
Office:kelly warren and associates re solutions
MLS#:5139571
Source:OH_NORMLS
Price summary
- Price:$389,900
- Price per sq. ft.:$200.36
About this home
Beautiful 3-Bedroom Home with Park-Like Backyard and Covered Patio. Welcome to this spacious and inviting 3-bedroom, 2.5-bath home designed for comfort, convenience, and easy living. From the moment you step into the bright open foyer, you’ll appreciate the thoughtful layout and welcoming atmosphere. The cozy living room with a fireplace flows effortlessly into the dining area and kitchen, making it the perfect space for gathering with family and friends. You'll love the convenience of a first-floor laundry room and a deep 2-car garage offering plenty of storage. Upstairs, retreat to the large primary bedroom featuring tray ceilings, a walk-in closet, and a private full bath. Two additional bedrooms and another full bath provide plenty of space for everyone. Step outside and enjoy your own park-like backyard oasis—complete with pear trees, a powered shed, and a spacious covered patio perfect for outdoor dining, entertaining, or simply relaxing. For added peace of mind, this home also includes a 1-year home warranty. Additional Features Include: 3 bedrooms / 2.5 baths, First-floor laundry, Deep 2-car garage, Fireplace in the living room, Spacious primary suite with tray ceilings and walk-in closet, Covered patio and shed with electric, Park-like backyard with pear trees. 1-year home warranty included This charming, well maintained home offers space, comfort, and a wonderful outdoor setting—ready for you to move in and make it your own!
Contact an agent
Home facts
- Year built:2002
- Listing Id #:5139571
- Added:31 day(s) ago
- Updated:August 15, 2025 at 07:13 AM
Rooms and interior
- Bedrooms:3
- Total bathrooms:3
- Full bathrooms:2
- Half bathrooms:1
- Living area:1,946 sq. ft.
Heating and cooling
- Cooling:Central Air
- Heating:Forced Air, Gas
Structure and exterior
- Roof:Asphalt, Fiberglass
- Year built:2002
- Building area:1,946 sq. ft.
- Lot area:0.46 Acres
Utilities
- Water:Public
- Sewer:Public Sewer
Finances and disclosures
- Price:$389,900
- Price per sq. ft.:$200.36
- Tax amount:$3,681 (2024)
New listings near 4760 Treeline Trail
- New
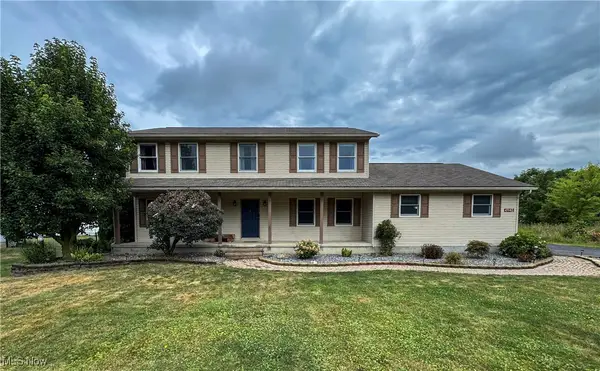 $385,000Active4 beds 3 baths2,258 sq. ft.
$385,000Active4 beds 3 baths2,258 sq. ft.4940 E Calla Road, New Middletown, OH 44442
MLS# 5147966Listed by: KELLY WARREN AND ASSOCIATES RE SOLUTIONS - New
 $209,500Active3 beds 2 baths1,484 sq. ft.
$209,500Active3 beds 2 baths1,484 sq. ft.9897 Struthers Road, New Middletown, OH 44442
MLS# 5146860Listed by: NEXTHOME GO30 REALTY 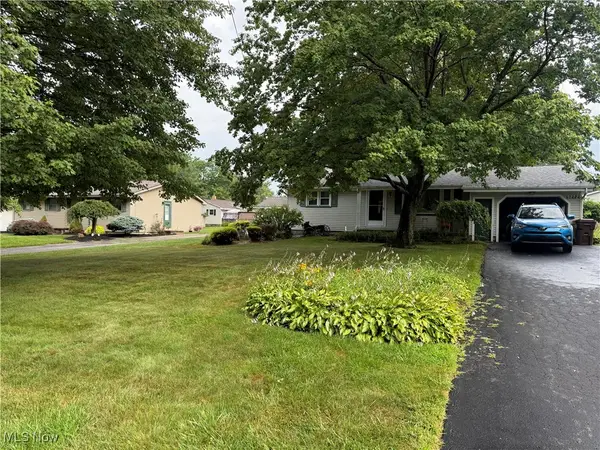 $165,000Active2 beds 1 baths1,076 sq. ft.
$165,000Active2 beds 1 baths1,076 sq. ft.5272 Middletown E Road, New Middletown, OH 44442
MLS# 5143237Listed by: CENTURY 21 LAKESIDE REALTY $195,000Pending4 beds 2 baths1,664 sq. ft.
$195,000Pending4 beds 2 baths1,664 sq. ft.9925 Struthers Road, New Middletown, OH 44442
MLS# 5141927Listed by: NEXTHOME GO30 REALTY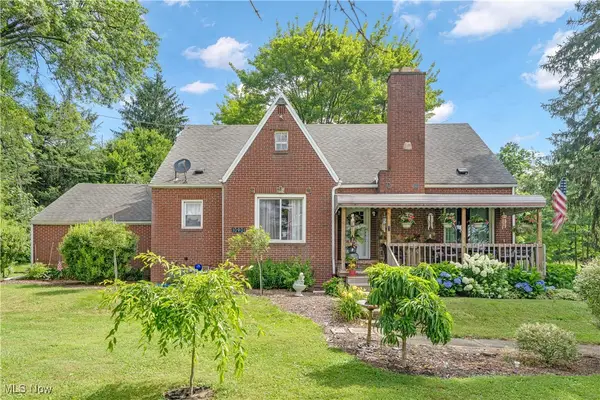 $260,000Active3 beds 1 baths
$260,000Active3 beds 1 baths10901 Main Street, New Middletown, OH 44442
MLS# 5142897Listed by: CENTURY 21 LAKESIDE REALTY $150,000Active5.42 Acres
$150,000Active5.42 AcresBrungard Road, New Middletown, OH 44442
MLS# 5133178Listed by: KELLER WILLIAMS CHERVENIC REALTY $475,000Pending3 beds 2 baths2,006 sq. ft.
$475,000Pending3 beds 2 baths2,006 sq. ft.10310 Carrousel Woods Drive, New Middletown, OH 44442
MLS# 5131818Listed by: RUSSELL REAL ESTATE SERVICES $270,000Active2 beds 2 baths1,432 sq. ft.
$270,000Active2 beds 2 baths1,432 sq. ft.170 Sandy Court #11, New Middletown, OH 44442
MLS# 5126067Listed by: ZID REALTY & ASSOCIATES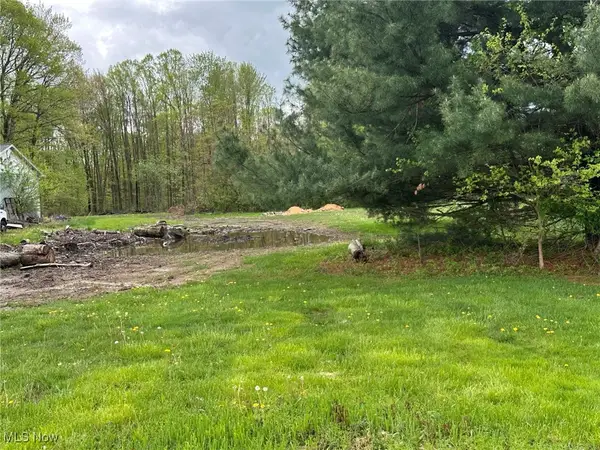 $125,000Active9.27 Acres
$125,000Active9.27 Acres5541 E Calla Road, New Middletown, OH 44442
MLS# 5120263Listed by: EXP REALTY, LLC.
