2626 Northam Nw Circle, North Canton, OH 44720
Local realty services provided by:ERA Real Solutions Realty
Listed by:alessia maculaitis
Office:keller williams greater metropolitan
MLS#:5161750
Source:OH_NORMLS
Price summary
- Price:$244,900
- Price per sq. ft.:$115.52
About this home
Welcome to 2626 Northam Cir NW! Tucked into a quiet neighborhood, this 3-bed, 2.5-bath home delivers the space, location, and potential today’s buyers are looking for. With 1,720 sq ft plus 400 sq ft of finished basement space, there’s room for everyday living and entertaining.
The main level flows with a solid layout that’s ready for your style. The kitchen includes all appliances, while recent updates like a 2022 hot water tank and a roof with years of life left mean you can focus on cosmetic touches instead of big-ticket repairs. Upstairs you’ll find three generous bedrooms and two full baths, while the basement offers bonus living or rec space.
Step outside to a fenced backyard—perfect for pets, play, or summer gatherings. The best part? You get the sought-after North Canton School District paired with Plain Township’s lower taxes—a win-win!
Whether you’re looking to move right in or add instant equity with updates, this home is full of possibility. Don’t miss your chance to make it yours—schedule your showing today!
Contact an agent
Home facts
- Year built:1978
- Listing ID #:5161750
- Added:2 day(s) ago
- Updated:October 06, 2025 at 12:43 AM
Rooms and interior
- Bedrooms:3
- Total bathrooms:3
- Full bathrooms:2
- Half bathrooms:1
- Living area:2,120 sq. ft.
Heating and cooling
- Cooling:Central Air
- Heating:Gas
Structure and exterior
- Roof:Asphalt, Fiberglass
- Year built:1978
- Building area:2,120 sq. ft.
- Lot area:0.31 Acres
Utilities
- Water:Public
- Sewer:Public Sewer
Finances and disclosures
- Price:$244,900
- Price per sq. ft.:$115.52
- Tax amount:$4,198 (2024)
New listings near 2626 Northam Nw Circle
- New
 $729,900Active3 beds 4 baths4,378 sq. ft.
$729,900Active3 beds 4 baths4,378 sq. ft.1573 Lancaster Se, Canton, OH 44709
MLS# 5162184Listed by: FIND HOME REALTY - New
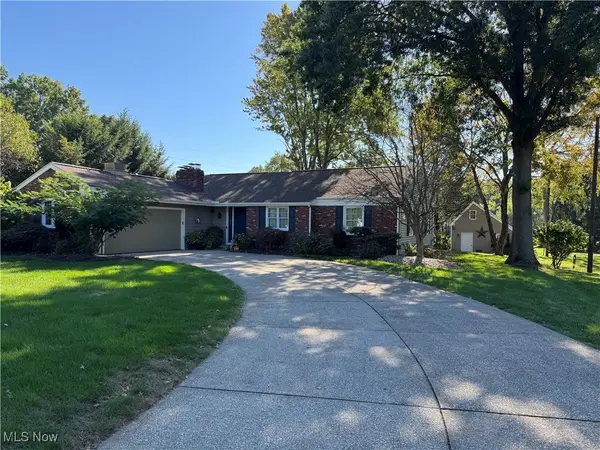 $399,990Active3 beds 3 baths2,938 sq. ft.
$399,990Active3 beds 3 baths2,938 sq. ft.1904 Red Coach Nw Road, North Canton, OH 44720
MLS# 5162160Listed by: CHOSEN REAL ESTATE GROUP - New
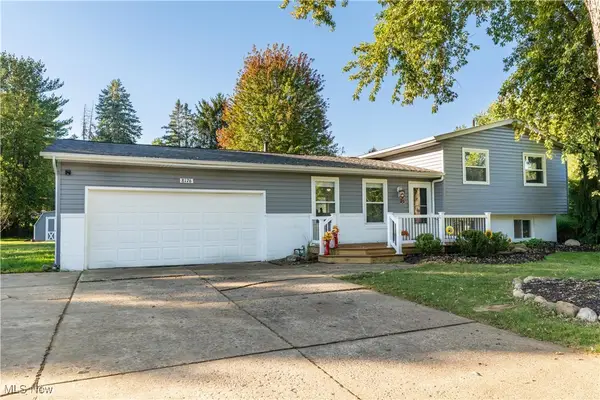 $295,900Active4 beds 2 baths1,545 sq. ft.
$295,900Active4 beds 2 baths1,545 sq. ft.8176 Staten Nw Circle, North Canton, OH 44720
MLS# 5162028Listed by: KELLER WILLIAMS LEGACY GROUP REALTY - New
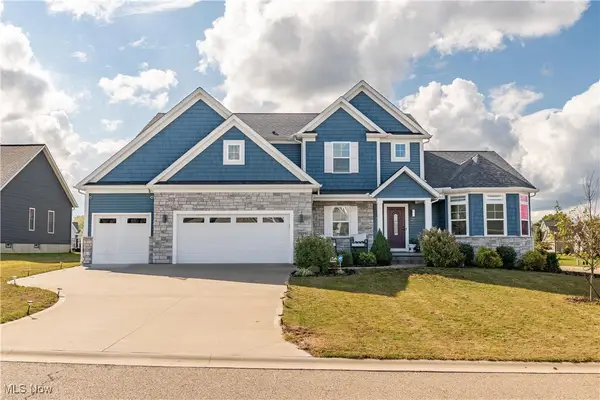 $629,900Active4 beds 3 baths2,547 sq. ft.
$629,900Active4 beds 3 baths2,547 sq. ft.7577 Crowngate Nw Circle, North Canton, OH 44720
MLS# 5156650Listed by: RE/MAX INFINITY - New
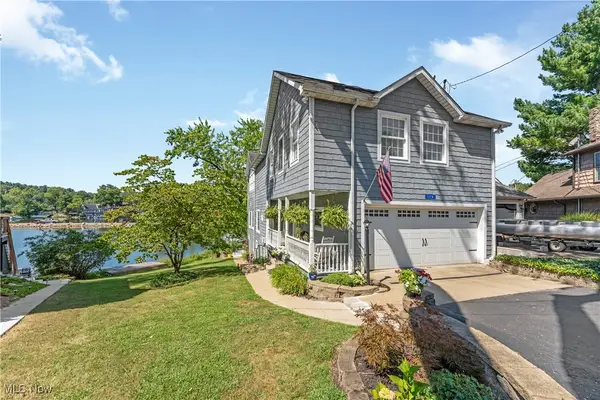 $529,900Active3 beds 4 baths2,480 sq. ft.
$529,900Active3 beds 4 baths2,480 sq. ft.115 Spruce Nw Drive, North Canton, OH 44720
MLS# 5161555Listed by: CUTLER REAL ESTATE - New
 $229,900Active3 beds 2 baths1,404 sq. ft.
$229,900Active3 beds 2 baths1,404 sq. ft.221 NE Briar Ne Avenue, North Canton, OH 44720
MLS# 5150908Listed by: BERKSHIRE HATHAWAY HOMESERVICES PROFESSIONAL REALTY - New
 $459,900Active4 beds 4 baths2,876 sq. ft.
$459,900Active4 beds 4 baths2,876 sq. ft.2684 Fordham Nw Circle, North Canton, OH 44720
MLS# 5161425Listed by: EXP REALTY, LLC.  $159,900Pending2 beds 1 baths993 sq. ft.
$159,900Pending2 beds 1 baths993 sq. ft.1031 Park Ne Avenue, North Canton, OH 44720
MLS# 5161343Listed by: EXP REALTY, LLC.- New
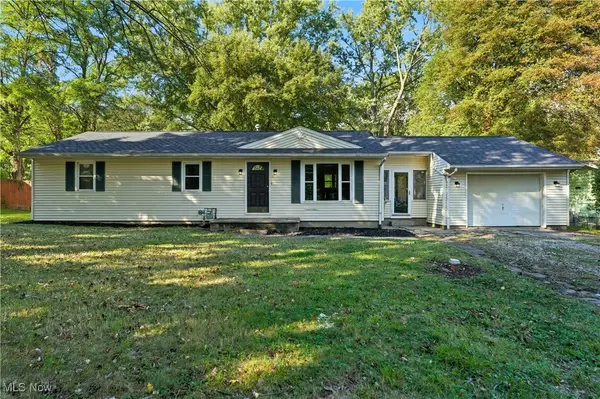 $229,900Active3 beds 1 baths1,104 sq. ft.
$229,900Active3 beds 1 baths1,104 sq. ft.2845 Byron Drive, North Canton, OH 44720
MLS# 5159323Listed by: CUTLER REAL ESTATE
