8176 Staten Nw Circle, North Canton, OH 44720
Local realty services provided by:ERA Real Solutions Realty
Listed by:richard l cosgrove
Office:keller williams legacy group realty
MLS#:5162028
Source:OH_NORMLS
Price summary
- Price:$295,900
- Price per sq. ft.:$191.52
About this home
Don’t miss the opportunity to own this beautifully updated 4-bedroom split-level home tucked away on a cul-de-sac! This property offers so many spaces to enjoy the outdoors for relaxing or entertaining. Choose where to spend your time, a spacious new front porch, a large covered patio in the rear, the newly built deck off the kitchen or enjoy a fall evening by the firepit. Step inside to find gorgeous refinished hardwood flooring in the living room, upstairs bedrooms, and hallway. The kitchen has been updated with luxury vinyl tile flooring, cabinetry, granite counter tops, stainless steel sink and light fixtures. Both full bathrooms have been tastefully updated with new tile flooring, sinks, vanities. The lower-level bath has a new shower and the second-floor tub/shower has been refinished. The inviting family room features a wood-burning fireplace, large picture window for natural light, and brand-new carpeting. This move-in-ready home combines comfort, style, and functionality—schedule your private showing today!
Contact an agent
Home facts
- Year built:1973
- Listing ID #:5162028
- Added:1 day(s) ago
- Updated:October 04, 2025 at 06:34 PM
Rooms and interior
- Bedrooms:4
- Total bathrooms:2
- Full bathrooms:2
- Living area:1,545 sq. ft.
Heating and cooling
- Cooling:Central Air
- Heating:Forced Air
Structure and exterior
- Roof:Asphalt, Fiberglass
- Year built:1973
- Building area:1,545 sq. ft.
- Lot area:0.48 Acres
Utilities
- Water:Well
- Sewer:Septic Tank
Finances and disclosures
- Price:$295,900
- Price per sq. ft.:$191.52
- Tax amount:$3,454 (2024)
New listings near 8176 Staten Nw Circle
- New
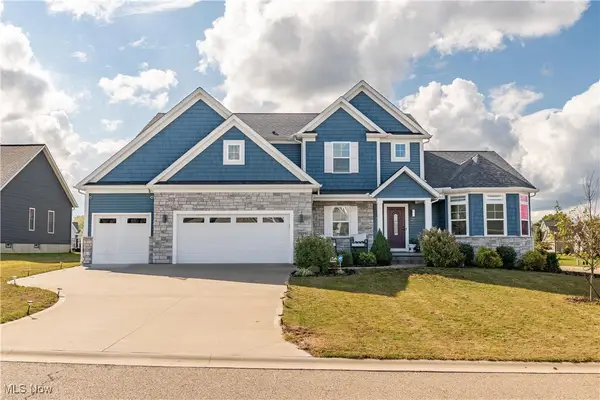 $629,900Active4 beds 3 baths2,547 sq. ft.
$629,900Active4 beds 3 baths2,547 sq. ft.7577 Crowngate Nw Circle, North Canton, OH 44720
MLS# 5156650Listed by: RE/MAX INFINITY - New
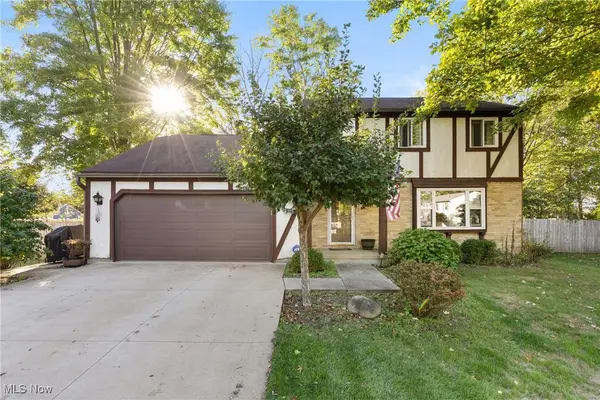 $244,900Active3 beds 3 baths2,120 sq. ft.
$244,900Active3 beds 3 baths2,120 sq. ft.2626 Northam Nw Circle, North Canton, OH 44720
MLS# 5161750Listed by: KELLER WILLIAMS GREATER METROPOLITAN - New
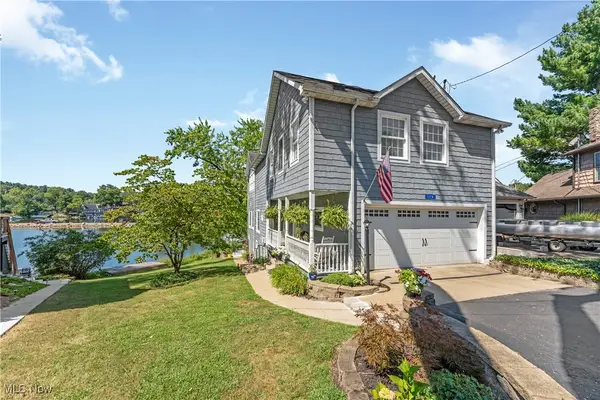 $529,900Active3 beds 4 baths2,480 sq. ft.
$529,900Active3 beds 4 baths2,480 sq. ft.115 Spruce Nw Drive, North Canton, OH 44720
MLS# 5161555Listed by: CUTLER REAL ESTATE - New
 $229,900Active3 beds 2 baths1,404 sq. ft.
$229,900Active3 beds 2 baths1,404 sq. ft.221 NE Briar Ne Avenue, North Canton, OH 44720
MLS# 5150908Listed by: BERKSHIRE HATHAWAY HOMESERVICES PROFESSIONAL REALTY - New
 $459,900Active4 beds 4 baths2,876 sq. ft.
$459,900Active4 beds 4 baths2,876 sq. ft.2684 Fordham Nw Circle, North Canton, OH 44720
MLS# 5161425Listed by: EXP REALTY, LLC.  $159,900Pending2 beds 1 baths993 sq. ft.
$159,900Pending2 beds 1 baths993 sq. ft.1031 Park Ne Avenue, North Canton, OH 44720
MLS# 5161343Listed by: EXP REALTY, LLC.- New
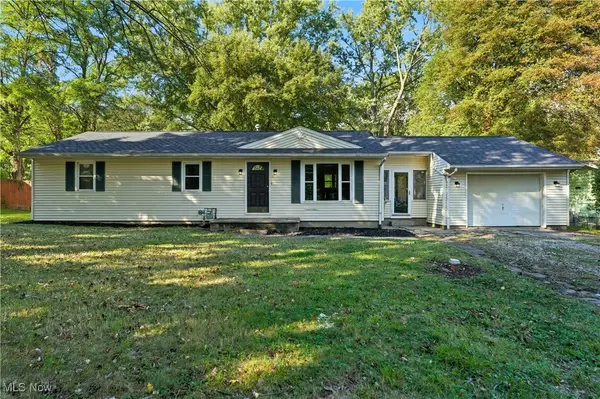 $229,900Active3 beds 1 baths1,104 sq. ft.
$229,900Active3 beds 1 baths1,104 sq. ft.2845 Byron Drive, North Canton, OH 44720
MLS# 5159323Listed by: CUTLER REAL ESTATE - New
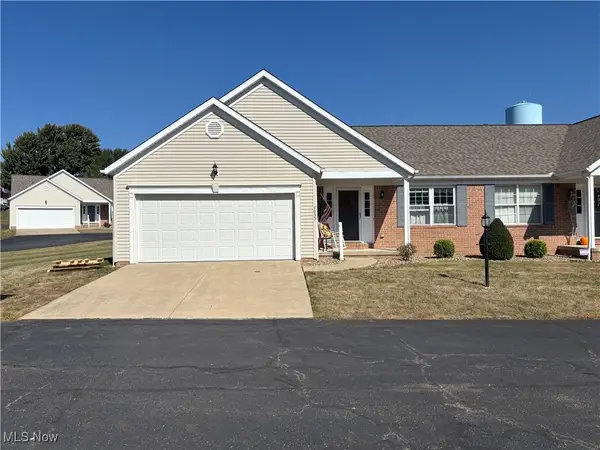 $247,000Active2 beds 2 baths1,400 sq. ft.
$247,000Active2 beds 2 baths1,400 sq. ft.7035 NW Harvey Nw Avenue, North Canton, OH 44720
MLS# 5160396Listed by: KELLER WILLIAMS LEGACY GROUP REALTY - New
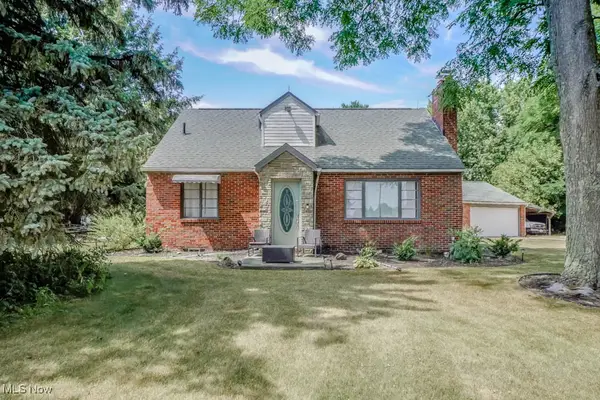 $239,900Active4 beds 2 baths1,562 sq. ft.
$239,900Active4 beds 2 baths1,562 sq. ft.5437 Portage Nw Street, North Canton, OH 44720
MLS# 5160707Listed by: KELLER WILLIAMS LEGACY GROUP REALTY
