3047 Chalford Nw Circle, North Canton, OH 44720
Local realty services provided by:ERA Real Solutions Realty
Listed by:tim finn jr
Office:re/max edge realty
MLS#:5160191
Source:OH_NORMLS
Price summary
- Price:$299,900
- Price per sq. ft.:$197.3
- Monthly HOA dues:$300
About this home
Welcome to the Village at St. Ives! This well-kept ranch-style condo offers the perfect blend of comfort and convenience in one of Lake Township’s most desirable communities. Step into the foyer and you’re greeted by a spacious great room that flows seamlessly into the dining area, kitchen, and sunroom — an ideal setup for both everyday living and entertaining. The owner’s suite features a walk-in closet and private bath, while a second bedroom and full bath provide space for guests or a home office. Off the kitchen, you’ll find a dedicated laundry area with direct access to the attached two-car garage. A clean, full basement gives you plenty of storage or the opportunity to create additional living space. Outside, relax on the deck overlooking a private backyard setting. Neutral décor, nine-foot ceilings, and thoughtful maintenance make this home move-in ready. As a resident of St. Ives, you’ll enjoy access to community walking paths, a gazebo, and a peaceful pond. All of this within Lake Township, served by North Canton City Schools.
Don’t miss your chance to make this terrific condo your own — schedule your showing today!
Contact an agent
Home facts
- Year built:2006
- Listing ID #:5160191
- Added:1 day(s) ago
- Updated:September 27, 2025 at 10:43 PM
Rooms and interior
- Bedrooms:2
- Total bathrooms:2
- Full bathrooms:2
- Living area:1,520 sq. ft.
Heating and cooling
- Cooling:Central Air
- Heating:Forced Air, Gas
Structure and exterior
- Roof:Asphalt, Fiberglass
- Year built:2006
- Building area:1,520 sq. ft.
Utilities
- Water:Public
- Sewer:Public Sewer
Finances and disclosures
- Price:$299,900
- Price per sq. ft.:$197.3
- Tax amount:$3,474 (2024)
New listings near 3047 Chalford Nw Circle
- New
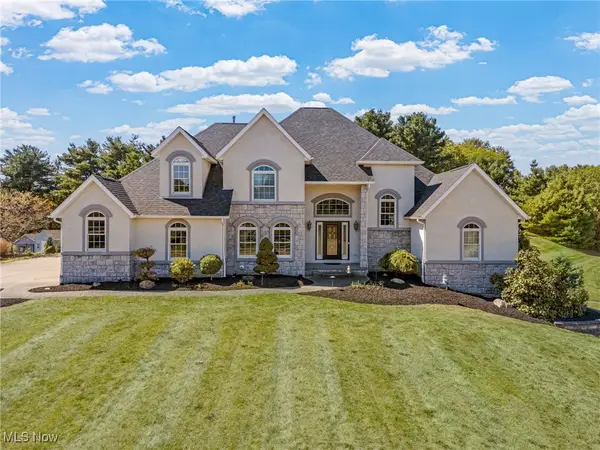 $699,900Active4 beds 4 baths3,728 sq. ft.
$699,900Active4 beds 4 baths3,728 sq. ft.3858 Cranwood Nw Street, North Canton, OH 44720
MLS# 5155897Listed by: KELLER WILLIAMS LEGACY GROUP REALTY - New
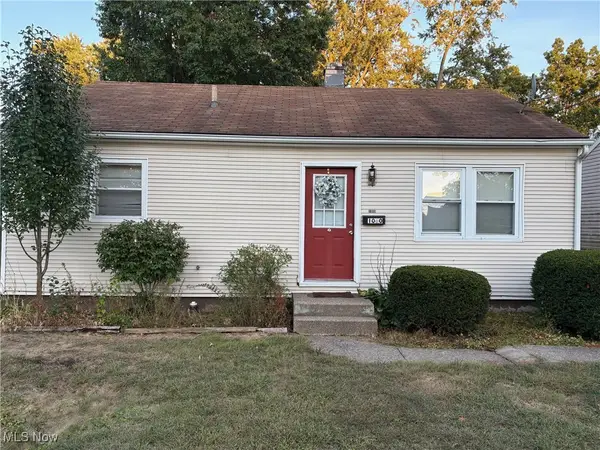 $165,000Active3 beds 1 baths825 sq. ft.
$165,000Active3 beds 1 baths825 sq. ft.1060 Park Ne Avenue, North Canton, OH 44720
MLS# 5159419Listed by: KELLER WILLIAMS ELEVATE 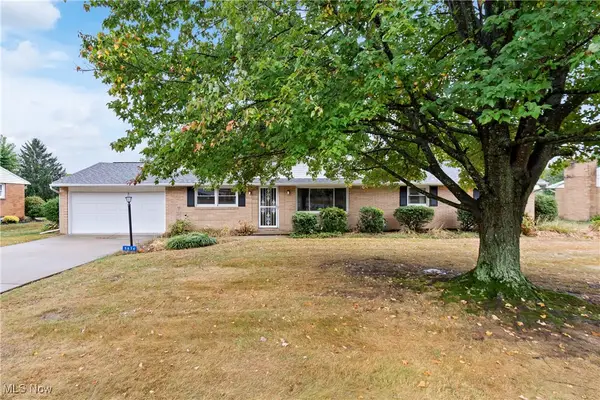 $239,900Pending3 beds 2 baths2,084 sq. ft.
$239,900Pending3 beds 2 baths2,084 sq. ft.5634 Brentwood Nw Avenue, North Canton, OH 44720
MLS# 5159445Listed by: KELLER WILLIAMS LEGACY GROUP REALTY- New
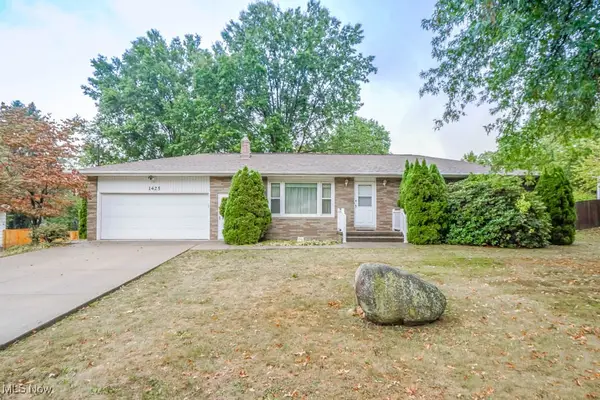 $259,900Active3 beds 2 baths1,692 sq. ft.
$259,900Active3 beds 2 baths1,692 sq. ft.1425 Hazeldell Drive, North Canton, OH 44720
MLS# 5159018Listed by: KELLER WILLIAMS LEGACY GROUP REALTY - New
 $299,990Active3 beds 3 baths2,476 sq. ft.
$299,990Active3 beds 3 baths2,476 sq. ft.1138 Lindy Lane Sw Avenue, North Canton, OH 44720
MLS# 5158843Listed by: CUTLER REAL ESTATE - New
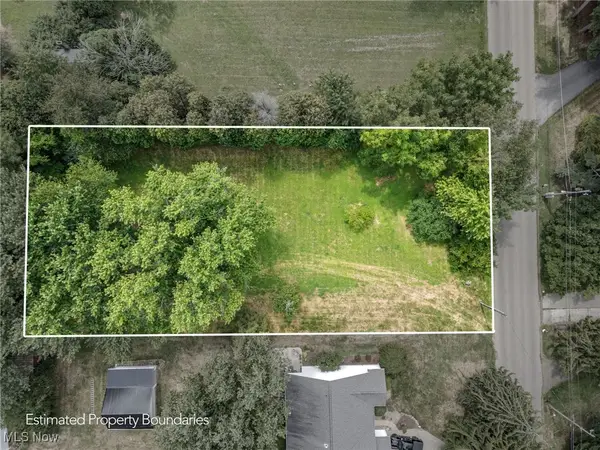 $39,900Active0.54 Acres
$39,900Active0.54 AcresElberta Sw Avenue, Canton, OH 44709
MLS# 5158905Listed by: CUTLER REAL ESTATE 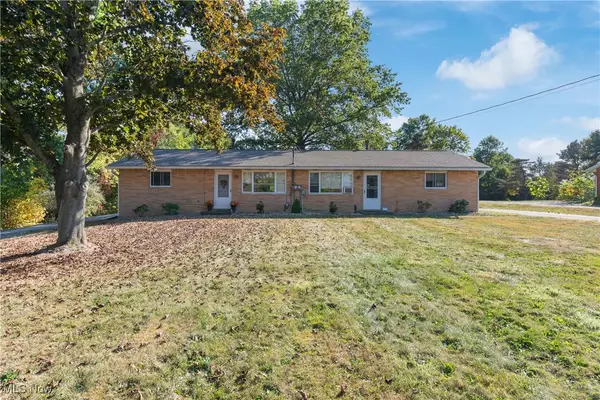 $219,900Pending4 beds 2 baths1,755 sq. ft.
$219,900Pending4 beds 2 baths1,755 sq. ft.3300-3302 Highland Park Nw Street, North Canton, OH 44720
MLS# 5157921Listed by: KELLER WILLIAMS LEGACY GROUP REALTY- Open Sun, 1 to 4pmNew
 $799,900Active3 beds 4 baths3,486 sq. ft.
$799,900Active3 beds 4 baths3,486 sq. ft.870 Honeysuckle Nw Circle, North Canton, OH 44720
MLS# 5158759Listed by: DEHOFF REALTORS - Open Sun, 3 to 4:30pmNew
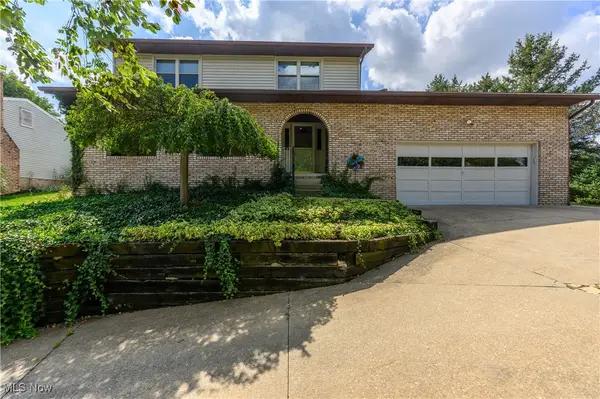 $329,999Active4 beds 4 baths2,552 sq. ft.
$329,999Active4 beds 4 baths2,552 sq. ft.1240 7th Ne Street, North Canton, OH 44720
MLS# 5158717Listed by: CUTLER REAL ESTATE
