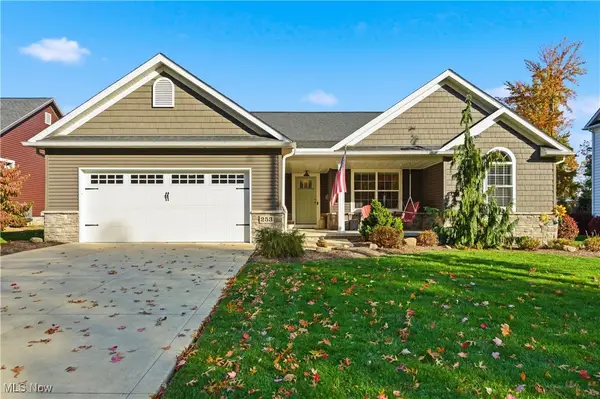3858 Cranwood Nw Street, North Canton, OH 44720
Local realty services provided by:ERA Real Solutions Realty
Listed by: jose medina
Office: keller williams legacy group realty
MLS#:5155897
Source:OH_NORMLS
Price summary
- Price:$699,900
- Price per sq. ft.:$187.74
About this home
Here’s your chance to own a quality built home with over 3700 square feet of living space, complete with a remarkable 32 x 88 pole building with electric, water, gas heat, and newer roof and doors. Step through the front door into a 2 story foyer that opens to a vaulted great room with a striking floor to ceiling fireplace. Hardwood floors flow into the stunning eat in kitchen with granite counters, black stainless appliances including a double oven, pantry, and breakfast bar. Just steps away, the formal dining room with crown molding and chair rail is perfect for gatherings and holidays. A first floor laundry and half bath are tucked conveniently near the entry from the attached 3 car garage.
The main floor primary suite is a private retreat with a walk in closet and an en suite featuring a corner shower and double sink vanity. Upstairs, a catwalk overlooking the great room connects three spacious bedrooms and a remodeled full bath with a tile shower and vessel sink vanity.
The finished lower level is designed for entertaining with a media room featuring stadium seating, a kitchenette with bar, and a full bath with oversized shower plus a built in sauna.
Head outside where you’ll find a patio with firepit and over an acre of land with potential for a pool and generous space for outdoor living. This one has it all—schedule your private showing today.
Contact an agent
Home facts
- Year built:2002
- Listing ID #:5155897
- Added:54 day(s) ago
- Updated:November 18, 2025 at 04:56 PM
Rooms and interior
- Bedrooms:4
- Total bathrooms:4
- Full bathrooms:3
- Half bathrooms:1
- Living area:3,728 sq. ft.
Heating and cooling
- Cooling:Central Air
- Heating:Forced Air, Gas
Structure and exterior
- Roof:Asphalt, Fiberglass
- Year built:2002
- Building area:3,728 sq. ft.
- Lot area:1.2 Acres
Utilities
- Water:Public
- Sewer:Public Sewer
Finances and disclosures
- Price:$699,900
- Price per sq. ft.:$187.74
- Tax amount:$8,068 (2024)
New listings near 3858 Cranwood Nw Street
- New
 $199,900Active4 beds 2 baths1,416 sq. ft.
$199,900Active4 beds 2 baths1,416 sq. ft.150 Wise Ne Avenue, North Canton, OH 44720
MLS# 5172321Listed by: REAL OF OHIO - New
 $259,000Active4 beds 2 baths2,248 sq. ft.
$259,000Active4 beds 2 baths2,248 sq. ft.274 Orchard Hill Sw Drive, North Canton, OH 44720
MLS# 5172322Listed by: REAL OF OHIO - New
 $400,000Active3 beds 3 baths3,057 sq. ft.
$400,000Active3 beds 3 baths3,057 sq. ft.5220 Portage Nw Street, North Canton, OH 44720
MLS# 5172465Listed by: RE/MAX CROSSROADS PROPERTIES - New
 $247,000Active3 beds 2 baths
$247,000Active3 beds 2 baths508 Rose Lane Ne Street, North Canton, OH 44720
MLS# 5171960Listed by: KELLER WILLIAMS LEGACY GROUP REALTY - New
 $379,900Active4 beds 4 baths2,778 sq. ft.
$379,900Active4 beds 4 baths2,778 sq. ft.5229 Dungannon Nw Circle, North Canton, OH 44720
MLS# 5172197Listed by: RE/MAX CROSSROADS PROPERTIES - New
 $449,900Active5 beds 4 baths2,752 sq. ft.
$449,900Active5 beds 4 baths2,752 sq. ft.1392-1394 Koons Road, North Canton, OH 44720
MLS# 5171754Listed by: RE/MAX TRENDS REALTY - Open Sat, 2:30 to 4pmNew
 $325,000Active3 beds 2 baths1,884 sq. ft.
$325,000Active3 beds 2 baths1,884 sq. ft.1630 E Maple Nw Street, North Canton, OH 44720
MLS# 5172127Listed by: RE/MAX ABOVE & BEYOND - New
 $153,900Active2 beds 2 baths968 sq. ft.
$153,900Active2 beds 2 baths968 sq. ft.1836 Beechwood Ne Avenue, North Canton, OH 44720
MLS# 5172186Listed by: KAUFMAN REALTY & AUCTION, LLC.  $399,900Pending3 beds 2 baths1,784 sq. ft.
$399,900Pending3 beds 2 baths1,784 sq. ft.253 Glenwood Sw Street, North Canton, OH 44720
MLS# 5172166Listed by: REAL OF OHIO $279,900Pending3 beds 3 baths1,946 sq. ft.
$279,900Pending3 beds 3 baths1,946 sq. ft.612 Church Sw Street, North Canton, OH 44720
MLS# 5171839Listed by: EXP REALTY, LLC.
