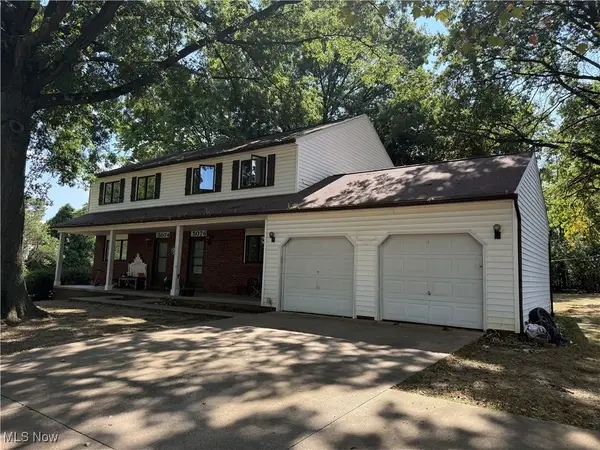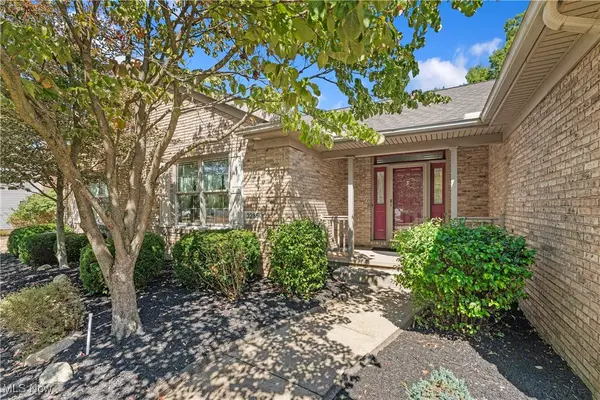7336 Ashburton Nw Circle, North Canton, OH 44720
Local realty services provided by:ERA Real Solutions Realty
Listed by:denise berry
Office:high point real estate group
MLS#:5156035
Source:OH_NORMLS
Price summary
- Price:$349,900
- Price per sq. ft.:$128.92
About this home
Come check out this beautifully updated colonial home in North Canton-Plain Schools! You'll fall in love with all of the updates in this charming home. The kitchen has been updated with new cabinets, new granite counters, new subway tile backsplash, new stainless steel appliances, new flooring, lighting and fixtures. The main bath has been updated with a new tub and beautiful tile surround, new vanity, new lighting, new light fixtures and hardware and new flooring. The entire house features new paint, new flooring, new lighting and new hardware! The partially finished basement provides ample space for a man cave or additional living area. There's even an enclosed 3 season room off the dining area with plenty of room for furniture. With 2,214 square feet, 4 large bedrooms and a huge living room there's pleny of room for everyone in the family. The home also features a brand new furnace and the back yard is completely fenced in for all of your furry friends. Nothing to do here, just move right in! Agent Owned.
Contact an agent
Home facts
- Year built:1977
- Listing ID #:5156035
- Added:4 day(s) ago
- Updated:September 13, 2025 at 08:36 PM
Rooms and interior
- Bedrooms:4
- Total bathrooms:3
- Full bathrooms:2
- Half bathrooms:1
- Living area:2,714 sq. ft.
Heating and cooling
- Cooling:Central Air
- Heating:Forced Air, Gas
Structure and exterior
- Roof:Asphalt, Fiberglass
- Year built:1977
- Building area:2,714 sq. ft.
- Lot area:0.28 Acres
Utilities
- Water:Private, Well
- Sewer:Public Sewer
Finances and disclosures
- Price:$349,900
- Price per sq. ft.:$128.92
- Tax amount:$3,351 (2024)
New listings near 7336 Ashburton Nw Circle
- New
 $209,900Active3 beds 1 baths1,212 sq. ft.
$209,900Active3 beds 1 baths1,212 sq. ft.326 Bachtel Sw Street, North Canton, OH 44720
MLS# 5157208Listed by: MCDOWELL HOMES REAL ESTATE SERVICES - New
 $325,000Active3 beds 3 baths2,240 sq. ft.
$325,000Active3 beds 3 baths2,240 sq. ft.21 Lasalle Se Court, North Canton, OH 44709
MLS# 5155782Listed by: REAL OF OHIO - New
 $329,900Active3 beds 2 baths2,821 sq. ft.
$329,900Active3 beds 2 baths2,821 sq. ft.1055 Easthill Se Street, North Canton, OH 44720
MLS# 5156468Listed by: RE/MAX CROSSROADS PROPERTIES - New
 $63,000Active2 beds 2 baths
$63,000Active2 beds 2 baths1263 Los Angeles Nw Boulevard, North Canton, OH 44720
MLS# 5156307Listed by: PAT BOYLE REALTY, INC. - New
 $205,000Active2 beds 2 baths1,104 sq. ft.
$205,000Active2 beds 2 baths1,104 sq. ft.406 Hower Ne Street, North Canton, OH 44720
MLS# 5140238Listed by: KELLER WILLIAMS LEGACY GROUP REALTY - New
 $566,020Active3 beds 2 baths2,360 sq. ft.
$566,020Active3 beds 2 baths2,360 sq. ft.V/L Massillon Rd, North Canton, OH 44720
MLS# 5156215Listed by: KELLER WILLIAMS ELEVATE - New
 $250,000Active4 beds 4 baths1,508 sq. ft.
$250,000Active4 beds 4 baths1,508 sq. ft.6572 Portage Nw Street, North Canton, OH 44720
MLS# 5155108Listed by: KELLER WILLIAMS LEGACY GROUP REALTY  $275,000Pending6 beds 4 baths2,352 sq. ft.
$275,000Pending6 beds 4 baths2,352 sq. ft.5074 Bundoran Nw Street, North Canton, OH 44720
MLS# 5155445Listed by: KELLER WILLIAMS LEGACY GROUP REALTY- New
 $389,500Active3 beds 4 baths2,174 sq. ft.
$389,500Active3 beds 4 baths2,174 sq. ft.3285 Ramsgate Nw Street, North Canton, OH 44720
MLS# 5155901Listed by: CUTLER REAL ESTATE
