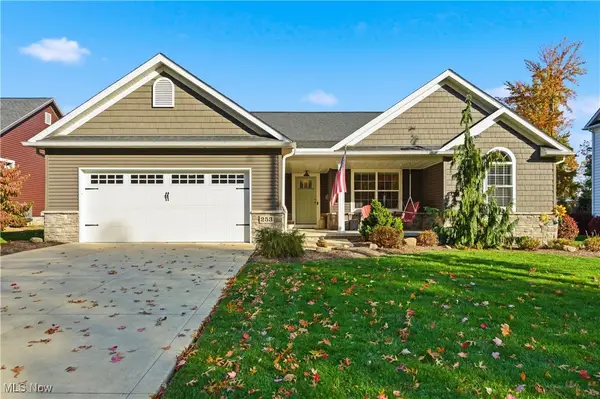825 6th Ne Street, North Canton, OH 44720
Local realty services provided by:ERA Real Solutions Realty
Listed by: debbie l ferrante, michelle rich
Office: re/max edge realty
MLS#:5166805
Source:OH_NORMLS
Price summary
- Price:$269,900
- Price per sq. ft.:$150.45
About this home
Welcome to 825 6th St. NE, a beautifully updated home in the highly sought-after North Canton School District on a dead end street. Conveniently located near Dogwood local park, trails and schools, this 3-bedroom, 2-bath home combines comfort, style, and modern upgrades throughout. Step inside to find a fully remodeled kitchen (2019) featuring new cabinetry, solid surface countertops, tile backsplash, a breakfast bar, and sleek LG appliances. The open layout flows seamlessly, highlighted by updated light and sink fixtures, ceiling fans, and a modern thermostat. The lower level is a true retreat with a dedicated media/theater room, perfect for movie nights or game days. Access to the backyard is from the main floor sliding glass door to the deck or the man door through the garage on the lower level.
Major updates give peace of mind, including a new roof, furnace, and air conditioner (2022), a radon mitigation system (2020), and a new garage door motor and tension cables. Many more updates including fully remodeled kitchen and appliances, lighting and paint. 1 year Warranty provided by seller- America's Preferred Home Warranty.
Outside, enjoy a fenced backyard ideal for pets, play, or entertaining, along with a spacious 2-car garage for added convenience.
1 Year Home Warranty included.
Don’t miss this move-in ready gem in a prime North Canton location!
Contact an agent
Home facts
- Year built:1978
- Listing ID #:5166805
- Added:60 day(s) ago
- Updated:November 18, 2025 at 04:56 PM
Rooms and interior
- Bedrooms:3
- Total bathrooms:2
- Full bathrooms:2
- Living area:1,794 sq. ft.
Heating and cooling
- Heating:Fireplaces, Forced Air, Gas
Structure and exterior
- Roof:Asphalt, Fiberglass
- Year built:1978
- Building area:1,794 sq. ft.
- Lot area:0.19 Acres
Utilities
- Water:Public
- Sewer:Public Sewer
Finances and disclosures
- Price:$269,900
- Price per sq. ft.:$150.45
- Tax amount:$3,248 (2024)
New listings near 825 6th Ne Street
- New
 $199,900Active4 beds 2 baths1,416 sq. ft.
$199,900Active4 beds 2 baths1,416 sq. ft.150 Wise Ne Avenue, North Canton, OH 44720
MLS# 5172321Listed by: REAL OF OHIO - New
 $259,000Active4 beds 2 baths2,248 sq. ft.
$259,000Active4 beds 2 baths2,248 sq. ft.274 Orchard Hill Sw Drive, North Canton, OH 44720
MLS# 5172322Listed by: REAL OF OHIO - New
 $400,000Active3 beds 3 baths3,057 sq. ft.
$400,000Active3 beds 3 baths3,057 sq. ft.5220 Portage Nw Street, North Canton, OH 44720
MLS# 5172465Listed by: RE/MAX CROSSROADS PROPERTIES - New
 $247,000Active3 beds 2 baths
$247,000Active3 beds 2 baths508 Rose Lane Ne Street, North Canton, OH 44720
MLS# 5171960Listed by: KELLER WILLIAMS LEGACY GROUP REALTY - New
 $379,900Active4 beds 4 baths2,778 sq. ft.
$379,900Active4 beds 4 baths2,778 sq. ft.5229 Dungannon Nw Circle, North Canton, OH 44720
MLS# 5172197Listed by: RE/MAX CROSSROADS PROPERTIES - New
 $449,900Active5 beds 4 baths2,752 sq. ft.
$449,900Active5 beds 4 baths2,752 sq. ft.1392-1394 Koons Road, North Canton, OH 44720
MLS# 5171754Listed by: RE/MAX TRENDS REALTY - Open Sat, 2:30 to 4pmNew
 $325,000Active3 beds 2 baths1,884 sq. ft.
$325,000Active3 beds 2 baths1,884 sq. ft.1630 E Maple Nw Street, North Canton, OH 44720
MLS# 5172127Listed by: RE/MAX ABOVE & BEYOND - New
 $153,900Active2 beds 2 baths968 sq. ft.
$153,900Active2 beds 2 baths968 sq. ft.1836 Beechwood Ne Avenue, North Canton, OH 44720
MLS# 5172186Listed by: KAUFMAN REALTY & AUCTION, LLC.  $399,900Pending3 beds 2 baths1,784 sq. ft.
$399,900Pending3 beds 2 baths1,784 sq. ft.253 Glenwood Sw Street, North Canton, OH 44720
MLS# 5172166Listed by: REAL OF OHIO $279,900Pending3 beds 3 baths1,946 sq. ft.
$279,900Pending3 beds 3 baths1,946 sq. ft.612 Church Sw Street, North Canton, OH 44720
MLS# 5171839Listed by: EXP REALTY, LLC.
